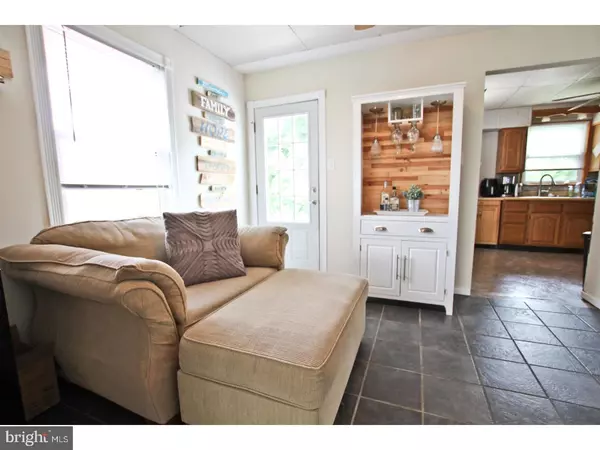$250,000
$290,000
13.8%For more information regarding the value of a property, please contact us for a free consultation.
4 Beds
3 Baths
2,013 SqFt
SOLD DATE : 01/15/2019
Key Details
Sold Price $250,000
Property Type Single Family Home
Sub Type Detached
Listing Status Sold
Purchase Type For Sale
Square Footage 2,013 sqft
Price per Sqft $124
Subdivision Newton Lake
MLS Listing ID 1002289482
Sold Date 01/15/19
Style Bungalow
Bedrooms 4
Full Baths 3
HOA Y/N N
Abv Grd Liv Area 2,013
Originating Board TREND
Year Built 1920
Annual Tax Amount $8,271
Tax Year 2018
Lot Size 0.273 Acres
Acres 0.27
Lot Dimensions 68X175
Property Description
Pack you boats and kayaks! Unique opportunity to own a turn key lakefront property! This immaculate, professionally-designed 2-story bungalow with a deck and patio invites comfort, relaxation and is truly an oasis. With 3 bedrooms, 2 full baths, generous living spaces and stylish finishes, you'll enjoy a perfect setting for relaxing and entertaining. Situated within walking distance to shops, restaurants and pubs. Beautifully redone with new hardwood floors and an addition featuring a gas burning fireplace. First floor master suite features a full bath with soaking tub and plenty of storage. Second floor features a full bath and two generously sized bedrooms. Enjoy the open airy feel of the living and dining areas as you entertain. Plenty of natural light flows throughout the home's open, airy layout. Detached garage features water and electricity and can be converted into a cabana, workshop or in law suite. This is not a flip, home has been lovingly cared for and it shows!
Location
State NJ
County Camden
Area Oaklyn Boro (20426)
Zoning RES
Rooms
Other Rooms Living Room, Dining Room, Primary Bedroom, Bedroom 2, Kitchen, Family Room, Bedroom 1
Basement Full
Main Level Bedrooms 1
Interior
Interior Features Skylight(s)
Hot Water Natural Gas
Heating Gas
Cooling Central A/C
Fireplaces Number 1
Fireplaces Type Gas/Propane
Fireplace Y
Window Features Bay/Bow
Heat Source Natural Gas
Laundry Basement
Exterior
Exterior Feature Porch(es)
Parking Features Garage - Front Entry
Garage Spaces 3.0
Utilities Available Other
Water Access Y
Roof Type Shingle
Accessibility None
Porch Porch(es)
Total Parking Spaces 3
Garage Y
Building
Lot Description Front Yard, Rear Yard
Story 2
Sewer Public Sewer
Water Public
Architectural Style Bungalow
Level or Stories 2
Additional Building Above Grade
Structure Type Cathedral Ceilings,9'+ Ceilings
New Construction N
Schools
Middle Schools Collingswood
High Schools Collingswood
School District Collingswood Borough Public Schools
Others
Senior Community No
Tax ID 26-00040-00004
Ownership Fee Simple
SqFt Source Assessor
Acceptable Financing Conventional, VA, FHA 203(b)
Listing Terms Conventional, VA, FHA 203(b)
Financing Conventional,VA,FHA 203(b)
Special Listing Condition Standard
Read Less Info
Want to know what your home might be worth? Contact us for a FREE valuation!

Our team is ready to help you sell your home for the highest possible price ASAP

Bought with Michael Thornton • BHHS Fox & Roach-Mt Laurel
GET MORE INFORMATION
Agent | License ID: 0225193218 - VA, 5003479 - MD
+1(703) 298-7037 | jason@jasonandbonnie.com






