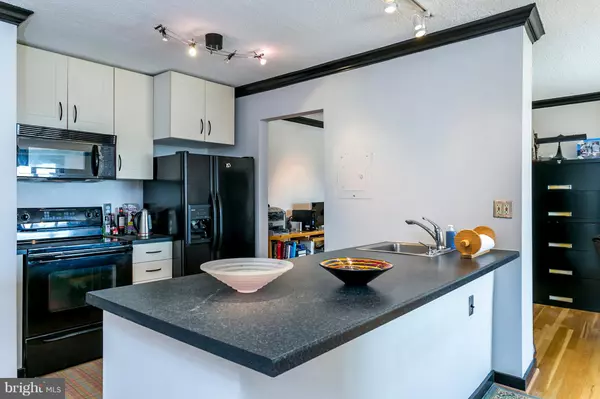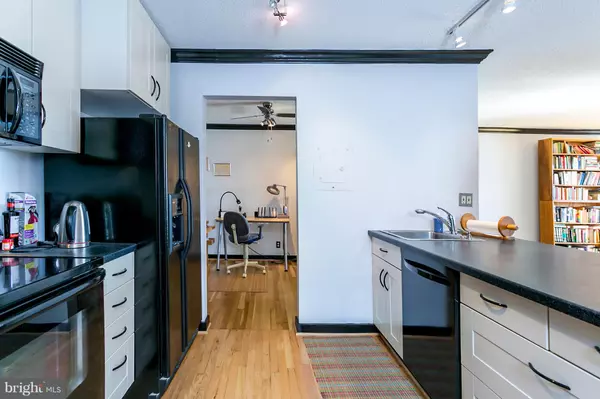$116,000
$129,000
10.1%For more information regarding the value of a property, please contact us for a free consultation.
1 Bed
1 Bath
864 SqFt
SOLD DATE : 01/07/2019
Key Details
Sold Price $116,000
Property Type Condo
Sub Type Condo/Co-op
Listing Status Sold
Purchase Type For Sale
Square Footage 864 sqft
Price per Sqft $134
Subdivision Mount Vernon Place Historic District
MLS Listing ID 1009949942
Sold Date 01/07/19
Style Contemporary
Bedrooms 1
Full Baths 1
Condo Fees $313/mo
HOA Y/N N
Abv Grd Liv Area 864
Originating Board BRIGHT
Year Built 1965
Annual Tax Amount $2,522
Tax Year 2018
Property Description
Largest one-bedroom unit on higher floor with stunning views. Renovated kitchen and bath. Hardwood flooring throughout. Skyline views from every window! European fixtures in contemporary bath like river rock floor and granite accent wall add to the style. Open concept galley kitchen offers a breakfast bar and spacious feel. Dining room can be used as flex space for den or office as it is tucked away from other living spaces. Big living room has panoramic triple picture window overlooking city skyline from the 11th floor. A postcard view of Baltimore. Full-service, secure elevator building has attached underground garage with assigned parking available for residents at $150/mo. Low condo fees and well managed building. Board of Directors currently working to have new carpet and lighting in hallways!
Location
State MD
County Baltimore City
Zoning OR-2
Direction South
Rooms
Main Level Bedrooms 1
Interior
Interior Features Ceiling Fan(s), Combination Dining/Living, Elevator, Entry Level Bedroom, Flat, Stall Shower
Hot Water Electric
Heating Electric, Baseboard
Cooling Central A/C
Flooring Hardwood
Equipment Built-In Microwave, Built-In Range, Dishwasher, Exhaust Fan, Oven/Range - Electric, Refrigerator
Furnishings No
Fireplace N
Window Features Double Pane,Energy Efficient
Appliance Built-In Microwave, Built-In Range, Dishwasher, Exhaust Fan, Oven/Range - Electric, Refrigerator
Heat Source Electric
Laundry Common, Lower Floor
Exterior
Parking Features Underground, Basement Garage
Garage Spaces 1.0
Utilities Available Under Ground
Amenities Available Convenience Store, Elevator, Extra Storage, Laundry Facilities, Party Room, Security
Water Access N
View City, Panoramic
Roof Type Rubber
Accessibility Elevator, Ramp - Main Level, Vehicle Transfer Area
Attached Garage 1
Total Parking Spaces 1
Garage Y
Building
Story 1
Unit Features Hi-Rise 9+ Floors
Sewer Public Sewer
Water Public
Architectural Style Contemporary
Level or Stories 1
Additional Building Above Grade, Below Grade
Structure Type Dry Wall
New Construction N
Schools
School District Baltimore City Public Schools
Others
HOA Fee Include Ext Bldg Maint,Management,Reserve Funds,Sewer,Snow Removal,Trash,Water
Senior Community No
Tax ID 0311120497 144
Ownership Condominium
Security Features 24 hour security,Desk in Lobby,Exterior Cameras,Main Entrance Lock,Monitored,Resident Manager,Smoke Detector
Acceptable Financing FHA, Cash, Conventional
Horse Property N
Listing Terms FHA, Cash, Conventional
Financing FHA,Cash,Conventional
Special Listing Condition Standard
Read Less Info
Want to know what your home might be worth? Contact us for a FREE valuation!

Our team is ready to help you sell your home for the highest possible price ASAP

Bought with Stephen J Potorti • ARS Real Estate Group
GET MORE INFORMATION
Agent | License ID: 0225193218 - VA, 5003479 - MD
+1(703) 298-7037 | jason@jasonandbonnie.com






