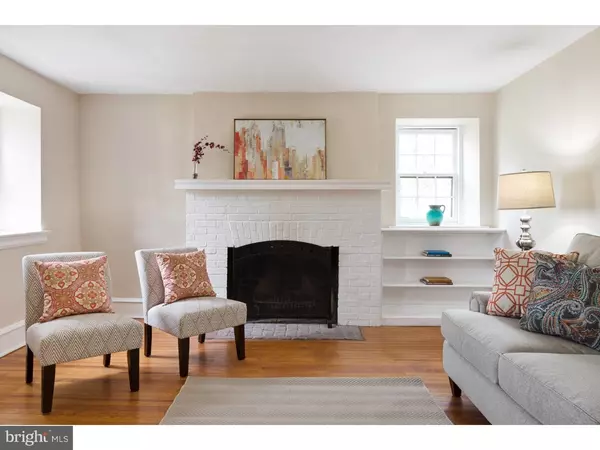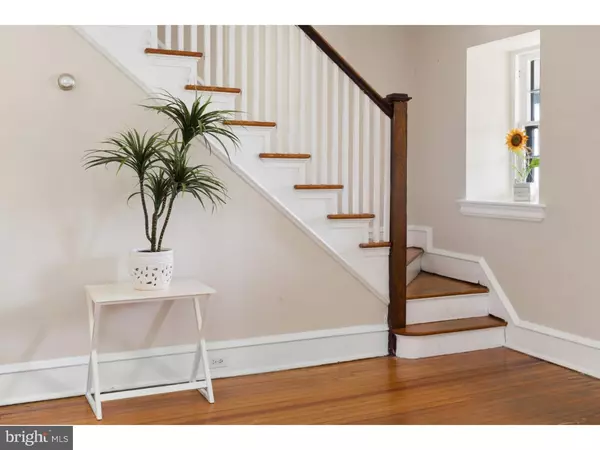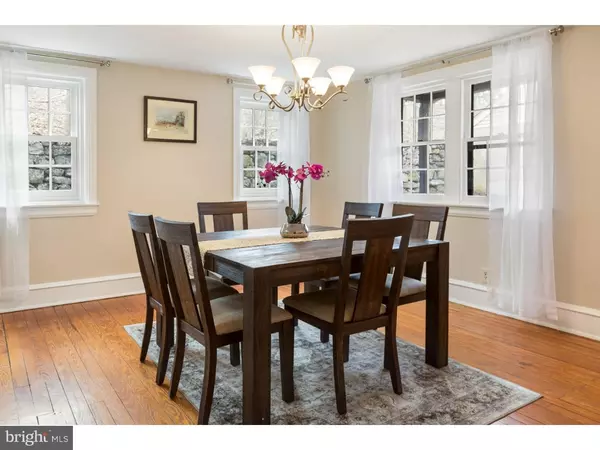$475,000
$475,000
For more information regarding the value of a property, please contact us for a free consultation.
3 Beds
3 Baths
2,475 SqFt
SOLD DATE : 01/14/2019
Key Details
Sold Price $475,000
Property Type Single Family Home
Sub Type Detached
Listing Status Sold
Purchase Type For Sale
Square Footage 2,475 sqft
Price per Sqft $191
Subdivision Highlands
MLS Listing ID 1009990662
Sold Date 01/14/19
Style Colonial
Bedrooms 3
Full Baths 2
Half Baths 1
HOA Y/N N
Abv Grd Liv Area 2,475
Originating Board TREND
Year Built 1921
Annual Tax Amount $4,306
Tax Year 2018
Lot Size 0.270 Acres
Acres 0.27
Lot Dimensions 88X141
Property Description
Fabulous 1920's detached home located at the base of Rockford Park in The Highlands! 3 bedroom, 2.1 bath, updated home with a 4-car detached garage. Some of the charming features of this home include a large front yard with a pavered walkway leading to the front porch. The 1st floor houses a traditional living room with wood burning fireplace, dining room, updated kitchen, with separate breakfast or sitting room, plus a cozy family room with an exposed brick wall adjacent to the dining room. The updated kitchen features a center island with bar stool seating, tiled floor, granite counter tops and stainless steel appliances that include a Viking oven & gas range. A powder room and 1st floor mudroom/laundry room, with a separate entrance, are also conveniently located on the first floor. French doors lead from the family room to the side yard. A rear door from the kitchen opens to the quaint, flagstone patio, perfect for entertaining or summer dinners. The 2nd floor houses 3 bedrooms and 2 full baths that include the spacious master suite. The master bedroom offers a separate dressing room with 2 large closets and a full bath with a 2 sink vanity with granite counters. The fully floored attic provides an abundance of storage space. Updated home with modern amenities including gas heat, central air, updated plumbing & electric. A classic Highlands home in a secluded location yet close to everything! *Furnace replaced 7/2017 with transferable warranty!
Location
State DE
County New Castle
Area Wilmington (30906)
Zoning 26R-2
Rooms
Other Rooms Living Room, Dining Room, Primary Bedroom, Bedroom 2, Kitchen, Family Room, Bedroom 1, Other, Attic
Basement Partial, Unfinished, Outside Entrance
Interior
Interior Features Primary Bath(s), Kitchen - Island, Skylight(s), Breakfast Area
Hot Water Natural Gas
Heating Gas, Hot Water
Cooling Central A/C
Flooring Wood, Tile/Brick
Fireplaces Number 1
Fireplaces Type Brick
Equipment Dishwasher, Disposal
Fireplace Y
Appliance Dishwasher, Disposal
Heat Source Natural Gas
Laundry Basement
Exterior
Exterior Feature Patio(s), Porch(es)
Garage Spaces 5.0
Utilities Available Cable TV
Water Access N
Roof Type Flat,Pitched
Accessibility None
Porch Patio(s), Porch(es)
Total Parking Spaces 5
Garage Y
Building
Lot Description Front Yard, Rear Yard, SideYard(s)
Story 2
Sewer Public Sewer
Water Public
Architectural Style Colonial
Level or Stories 2
Additional Building Above Grade
New Construction N
Schools
School District Red Clay Consolidated
Others
Senior Community No
Tax ID 26-005.10-013
Ownership Fee Simple
Acceptable Financing Conventional
Listing Terms Conventional
Financing Conventional
Read Less Info
Want to know what your home might be worth? Contact us for a FREE valuation!

Our team is ready to help you sell your home for the highest possible price ASAP

Bought with Cathleen Wilder • Long & Foster Real Estate, Inc.
GET MORE INFORMATION
Agent | License ID: 0225193218 - VA, 5003479 - MD
+1(703) 298-7037 | jason@jasonandbonnie.com






