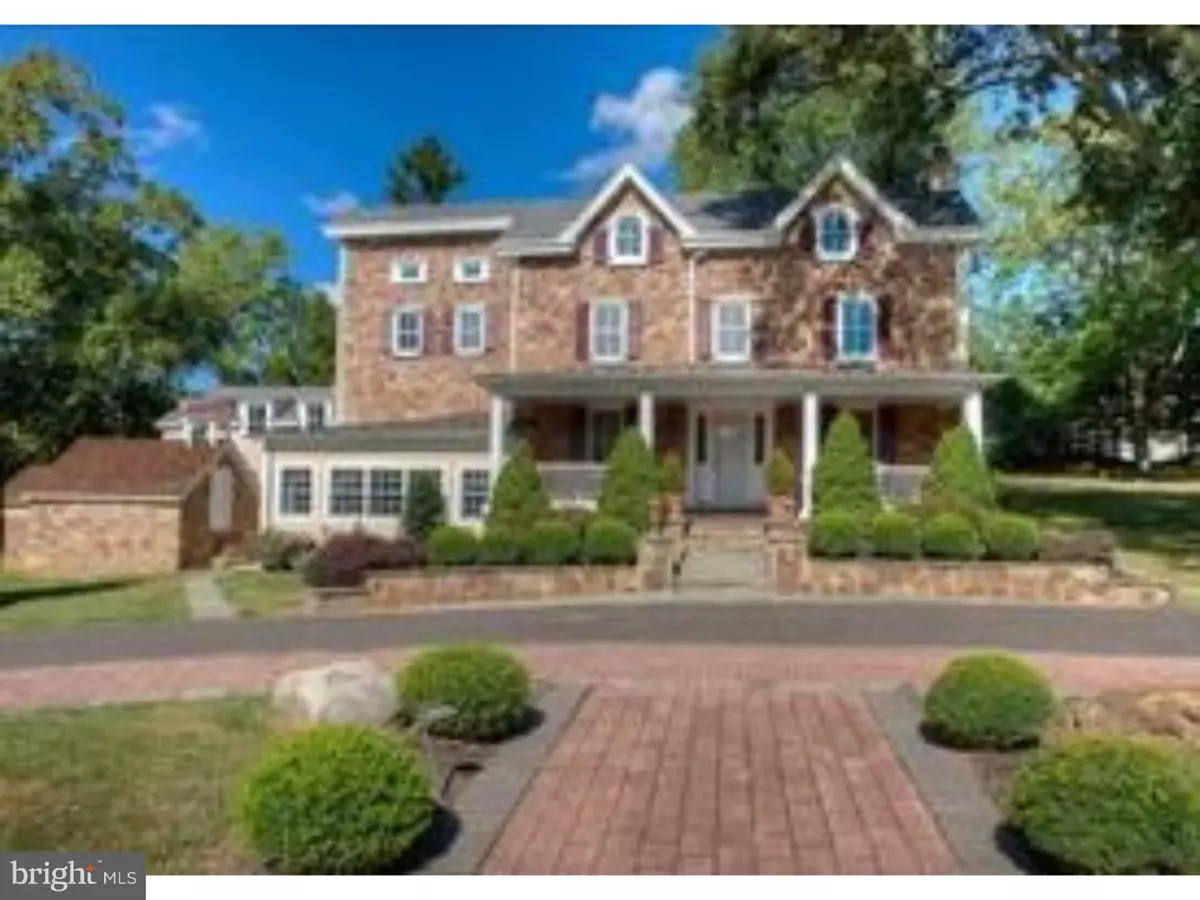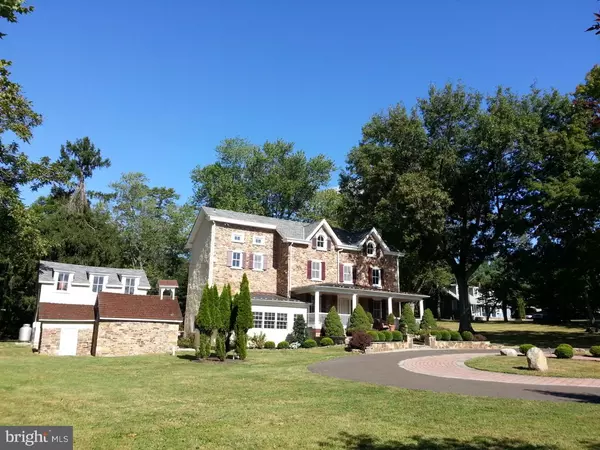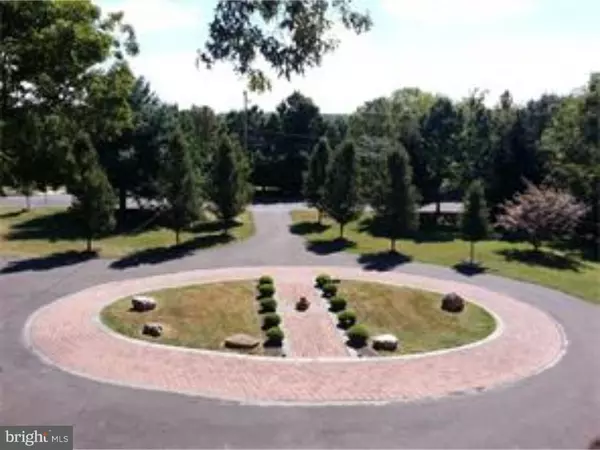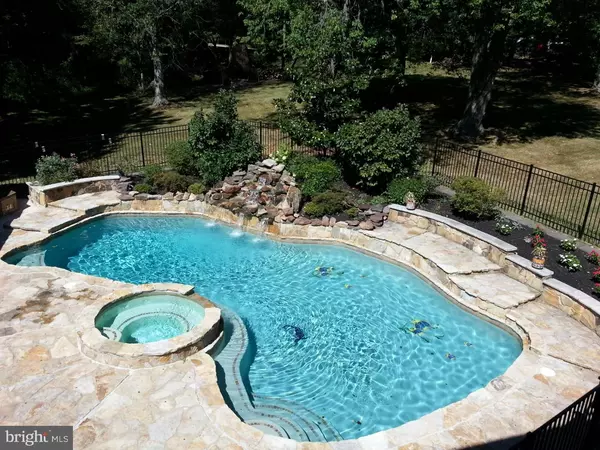$480,000
$635,000
24.4%For more information regarding the value of a property, please contact us for a free consultation.
4 Beds
3 Baths
3,464 SqFt
SOLD DATE : 01/18/2019
Key Details
Sold Price $480,000
Property Type Single Family Home
Sub Type Detached
Listing Status Sold
Purchase Type For Sale
Square Footage 3,464 sqft
Price per Sqft $138
MLS Listing ID 1009992124
Sold Date 01/18/19
Style Farmhouse/National Folk
Bedrooms 4
Full Baths 3
HOA Y/N N
Abv Grd Liv Area 3,464
Originating Board TREND
Year Built 1783
Annual Tax Amount $6,991
Tax Year 2018
Lot Size 1.156 Acres
Acres 1.16
Lot Dimensions 0X0
Property Description
This classic 5 bedroom, 3 full bath Bucks County Stone Farmhouse with a magnificent circular driveway sits on a beautiful lot and features an incredibly inviting large front porch, beautiful hardwood floors throughout, new roof in 2018, and an in ground pool with waterfall feature, raised fire pit and outdoor entertaining cabana complete with granite, wet bar & gas grill. There is also a separate 2 story building currently used for an office - renovated would make a fabulous IN-LAW area or bath house - and a small spring house. Beautifully maintained and expertly updated when originally purchased in 1998, this classic farmhouse for which Bucks County is known for retains the charm of yesterday with today's amenities. The large solid wood front door leads you into a sun drenched family room with recessed lighting and views of the beautiful in ground pool/cabana and surrounding greenery. To your right is an antique wood paneled library with fireplace, built in book cases and closets for storage. To the left of the family room as you step down, you'll find the sunlit breakfast (or dining) room complete with wine/coffee wet bar and a wall of windows looking out onto the front of the property. The updated cozy kitchen with stainless steel appliances has radiant heated floors, deep set windows and lots of storage! A front and rear staircase takes you up to 5 large bedrooms, 3 full baths, walk in master closet and finished attic space. A large utility basement only 4 steps down from the kitchen with tiled floor and laundry are wonderful compliments to this home and feature an outside entry as well. The outdoor living space is fantastic! The in ground heated pool & spa are all set in natural travertine stone with fiber optic night lighting all around the perimeters, beautiful multi-colored tile fish accents on the bottom surface of the pool, an inviting natural rock waterfall feature and a cabana with stacked stone eat-at wet bar, gas grill, storage and granite counter. There is also a raised gas fire pit as well as the beautiful old fieldstone firepit in the back yard! This home presents an amazing value, all in Central Bucks with loads of options, flexibility and conveniently located 2 minutes from Doylestown.
Location
State PA
County Bucks
Area Plumstead Twp (10134)
Zoning R3
Rooms
Other Rooms Living Room, Dining Room, Primary Bedroom, Bedroom 2, Bedroom 3, Kitchen, Family Room, Bedroom 1, Laundry, Other
Basement Full, Unfinished
Interior
Interior Features Primary Bath(s), Ceiling Fan(s), Wet/Dry Bar, Stall Shower
Hot Water Oil
Heating Oil, Hot Water
Cooling Central A/C
Flooring Wood, Tile/Brick
Fireplaces Number 1
Fireplaces Type Brick
Equipment Cooktop, Oven - Wall, Oven - Self Cleaning, Dishwasher
Fireplace Y
Window Features Bay/Bow
Appliance Cooktop, Oven - Wall, Oven - Self Cleaning, Dishwasher
Heat Source Oil
Laundry Lower Floor
Exterior
Exterior Feature Porch(es)
Garage Spaces 3.0
Pool In Ground
Utilities Available Cable TV
Water Access N
Roof Type Shingle
Accessibility None
Porch Porch(es)
Total Parking Spaces 3
Garage N
Building
Lot Description Open, Front Yard, Rear Yard, SideYard(s)
Story 3+
Sewer Public Sewer
Water Well-Shared
Architectural Style Farmhouse/National Folk
Level or Stories 3+
Additional Building Above Grade
New Construction N
Schools
High Schools Central Bucks High School East
School District Central Bucks
Others
Senior Community No
Tax ID 34-041-068
Ownership Fee Simple
SqFt Source Assessor
Special Listing Condition Standard
Read Less Info
Want to know what your home might be worth? Contact us for a FREE valuation!

Our team is ready to help you sell your home for the highest possible price ASAP

Bought with Mary C Pappas • BHHS Fox & Roach - Harleysville
GET MORE INFORMATION
Agent | License ID: 0225193218 - VA, 5003479 - MD
+1(703) 298-7037 | jason@jasonandbonnie.com






