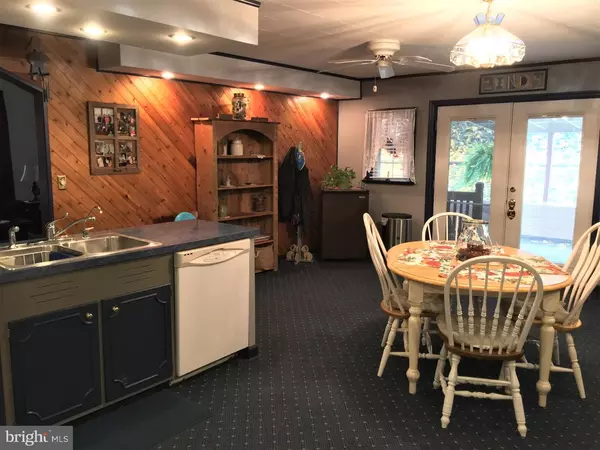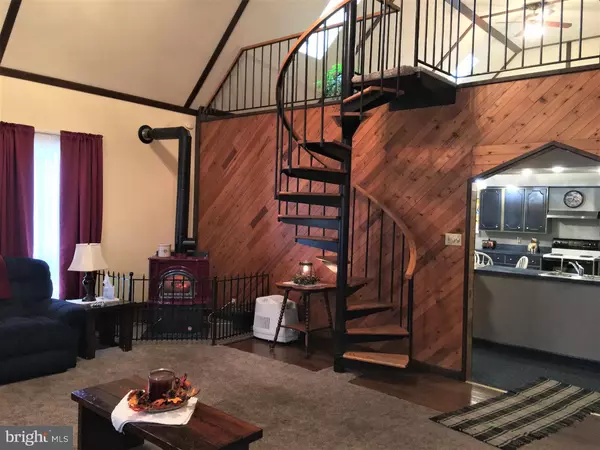$175,000
$185,000
5.4%For more information regarding the value of a property, please contact us for a free consultation.
3 Beds
2 Baths
0.65 Acres Lot
SOLD DATE : 01/11/2019
Key Details
Sold Price $175,000
Property Type Single Family Home
Sub Type Detached
Listing Status Sold
Purchase Type For Sale
Subdivision Millcreek
MLS Listing ID PASK102728
Sold Date 01/11/19
Style Ranch/Rambler,Traditional,Raised Ranch/Rambler
Bedrooms 3
Full Baths 2
HOA Y/N N
Originating Board TREND
Year Built 1940
Annual Tax Amount $3,280
Tax Year 2018
Lot Size 0.650 Acres
Acres 0.65
Lot Dimensions 150X188
Property Description
Unique 3-4 Bedroom raised ranch style home, with loft above Great room on 0.90 acres. Excellent location, 2 full baths, master bath has whirlpool tub. All room are very large, with loads of closet space. Includes huge eat-in kitchen, vaulted great room, first floor laundry. Full basement includes a one car and a 2 car garage, lots of space. Oil hot water baseboard heat, with supplemental Coal Stove in the great room. Carport with room for 4 cars, and a 44'x 16.5' deck for enjoying the outdoors. This is very spacious home at (4124 sq. ft.footage from county record), loft is included in the square footage. Nicely kept grounds, with lots of room to enjoy the outdoors. Move in condition - This is the one to see !
Location
State PA
County Schuylkill
Area East Norwegian Twp (13308)
Zoning R2
Rooms
Other Rooms Living Room, Dining Room, Primary Bedroom, Bedroom 2, Kitchen, Family Room, Bedroom 1, Other
Basement Full, Unfinished
Interior
Interior Features Ceiling Fan(s), WhirlPool/HotTub, Kitchen - Eat-In
Hot Water Electric
Heating Oil, Baseboard
Cooling Wall Unit
Fireplace N
Heat Source Oil
Laundry Main Floor
Exterior
Exterior Feature Deck(s)
Parking Features Oversized
Garage Spaces 6.0
Water Access N
Roof Type Shingle
Accessibility None
Porch Deck(s)
Total Parking Spaces 6
Garage N
Building
Lot Description Corner
Sewer On Site Septic
Water Public
Architectural Style Ranch/Rambler, Traditional, Raised Ranch/Rambler
New Construction N
Schools
School District Saint Clair Area
Others
Senior Community No
Tax ID 08-08-0030
Ownership Fee Simple
Read Less Info
Want to know what your home might be worth? Contact us for a FREE valuation!

Our team is ready to help you sell your home for the highest possible price ASAP

Bought with John Yacobowsky Jr. • Red E Realty
GET MORE INFORMATION
Agent | License ID: 0225193218 - VA, 5003479 - MD
+1(703) 298-7037 | jason@jasonandbonnie.com






