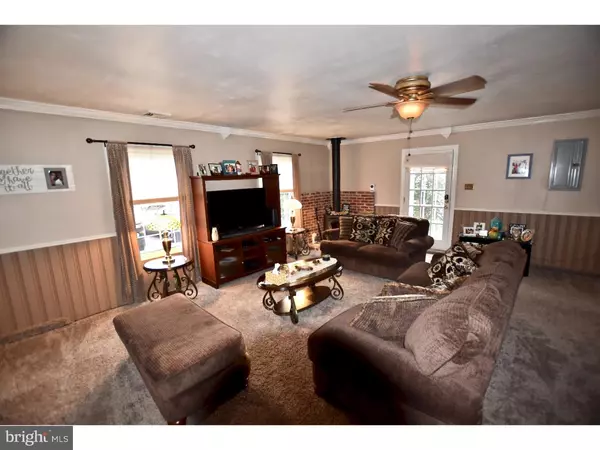$162,000
$154,900
4.6%For more information regarding the value of a property, please contact us for a free consultation.
3 Beds
1 Bath
1,666 SqFt
SOLD DATE : 01/10/2019
Key Details
Sold Price $162,000
Property Type Single Family Home
Sub Type Detached
Listing Status Sold
Purchase Type For Sale
Square Footage 1,666 sqft
Price per Sqft $97
Subdivision Eden Hollow
MLS Listing ID NJCD106612
Sold Date 01/10/19
Style Ranch/Rambler
Bedrooms 3
Full Baths 1
HOA Y/N N
Abv Grd Liv Area 1,666
Originating Board TREND
Year Built 1979
Annual Tax Amount $6,310
Tax Year 2018
Lot Size 0.464 Acres
Acres 0.46
Lot Dimensions 113X179
Property Description
Gem of the neighborhood!! This is the perfect home for you! This 3 bedroom, 1 bath has been meticulously maintained! Ranch home with a large open floor plan. You will not believe the space this home has! This beautiful home boasts new flooring in the Living room and hallways and new carpet in the family room just done! Beautiful crown molding and trim through out most of the home. Six panel doors seen through the home with pocket doors that lead to the great room with a warm and cozy wood stove. A very large Eat-In kitchen graces the home with tile flooring, and granite countertops and island. The 3 bedrooms have newer carpet and ceiling fans. A recently updated bathroom with tile flooring and a new sink and toilet. Wait till you see the back yard Oasis with In-ground swimming pool, Huge Gazebo and back yard big enough for play set and entertaining! Back yard is fenced in as well. In-ground pool has a brand new cover and has been professionaly closed and is all ready for you to open next year and enjoy. The foyer entrance has a punched tin style ceiling and you feel the charm and charisma this house has as soon as you enter! Move in ready, just bring your boxes and decor and enjoy your amazing new home!
Location
State NJ
County Camden
Area Winslow Twp (20436)
Zoning RL
Direction Southeast
Rooms
Other Rooms Living Room, Primary Bedroom, Bedroom 2, Kitchen, Family Room, Bedroom 1, Laundry, Other, Attic
Main Level Bedrooms 3
Interior
Interior Features Kitchen - Island, Ceiling Fan(s), Attic/House Fan, Wood Stove, Kitchen - Eat-In
Hot Water Natural Gas, Instant Hot Water
Heating Gas, Hot Water
Cooling Central A/C
Flooring Fully Carpeted, Tile/Brick
Fireplaces Number 1
Equipment Oven - Self Cleaning, Dishwasher, Disposal, Built-In Microwave
Fireplace Y
Window Features Energy Efficient
Appliance Oven - Self Cleaning, Dishwasher, Disposal, Built-In Microwave
Heat Source Natural Gas
Laundry Main Floor
Exterior
Garage Spaces 3.0
Fence Other
Pool In Ground
Utilities Available Cable TV
Water Access N
Roof Type Pitched,Shingle
Accessibility None
Total Parking Spaces 3
Garage N
Building
Lot Description Front Yard, Rear Yard, SideYard(s)
Story 1
Foundation Slab
Sewer Public Sewer
Water Public
Architectural Style Ranch/Rambler
Level or Stories 1
Additional Building Above Grade
New Construction N
Schools
School District Winslow Township Public Schools
Others
Pets Allowed Y
Senior Community No
Tax ID 36-10903-00019
Ownership Fee Simple
SqFt Source Assessor
Security Features Security System
Acceptable Financing Conventional, VA, FHA 203(b)
Listing Terms Conventional, VA, FHA 203(b)
Financing Conventional,VA,FHA 203(b)
Special Listing Condition Standard
Pets Allowed Case by Case Basis
Read Less Info
Want to know what your home might be worth? Contact us for a FREE valuation!

Our team is ready to help you sell your home for the highest possible price ASAP

Bought with Maria F Cobos • Weichert Realtors-Burlington
GET MORE INFORMATION
Agent | License ID: 0225193218 - VA, 5003479 - MD
+1(703) 298-7037 | jason@jasonandbonnie.com






