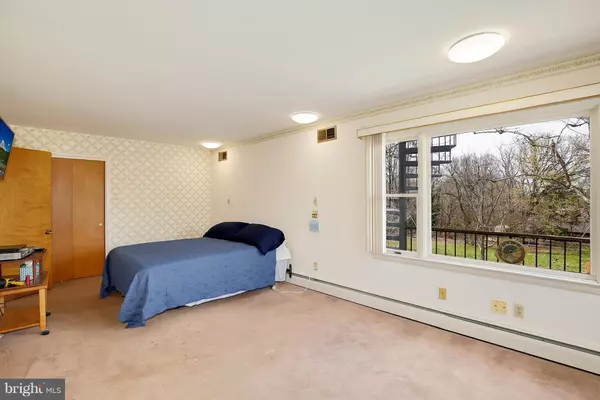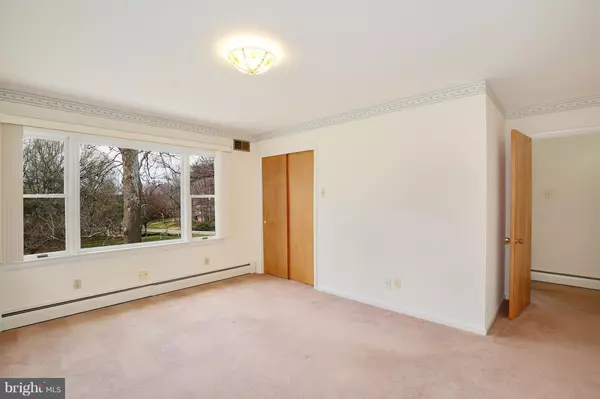$357,000
$348,999
2.3%For more information regarding the value of a property, please contact us for a free consultation.
5 Beds
4 Baths
3,154 SqFt
SOLD DATE : 01/08/2019
Key Details
Sold Price $357,000
Property Type Single Family Home
Sub Type Detached
Listing Status Sold
Purchase Type For Sale
Square Footage 3,154 sqft
Price per Sqft $113
Subdivision River View Estates
MLS Listing ID 1000361536
Sold Date 01/08/19
Style Split Level
Bedrooms 5
Full Baths 3
Half Baths 1
HOA Y/N N
Abv Grd Liv Area 3,154
Originating Board MRIS
Year Built 1956
Annual Tax Amount $5,015
Tax Year 2017
Lot Size 0.702 Acres
Acres 0.7
Property Description
BACKUP OFFERS WELCOME--Shaky contract Entertainer's delight in River View Estates! Water access. 5 BR/3.5 BA, gorgeous home office, HW floors. Master suite w/balcony & spiral stairs to rooftop deck. Kitchen overlooks large DR & Fam room w/wet bar leads to covered patio. Built-in sauna. Huge lot, circular drive & 2-car garage, shed & dog run. LL bonus room could be 6th BR-w/sep entrance. BRING OFFERS!
Location
State MD
County Prince Georges
Zoning RR
Rooms
Other Rooms Living Room, Dining Room, Primary Bedroom, Bedroom 2, Bedroom 3, Bedroom 4, Kitchen, Game Room, Family Room, Bedroom 1, Study, Mud Room, Utility Room
Basement Connecting Stairway, Outside Entrance, Fully Finished, Walkout Level
Interior
Interior Features Attic, Other, Wood Floors, Sauna, Window Treatments, Primary Bath(s), Wet/Dry Bar, Floor Plan - Traditional
Hot Water Natural Gas
Heating Baseboard
Cooling Central A/C
Fireplaces Number 2
Fireplaces Type Fireplace - Glass Doors
Equipment Central Vacuum, Cooktop, Dishwasher, Exhaust Fan, Humidifier, Disposal, Refrigerator, Oven - Wall
Fireplace Y
Window Features Screens,Storm
Appliance Central Vacuum, Cooktop, Dishwasher, Exhaust Fan, Humidifier, Disposal, Refrigerator, Oven - Wall
Heat Source Natural Gas
Exterior
Exterior Feature Patio(s), Balcony, Deck(s), Roof
Parking Features Garage Door Opener
Garage Spaces 2.0
Water Access N
Accessibility None
Porch Patio(s), Balcony, Deck(s), Roof
Attached Garage 2
Total Parking Spaces 2
Garage Y
Building
Story 3+
Sewer Public Sewer
Water Public
Architectural Style Split Level
Level or Stories 3+
Additional Building Above Grade
Structure Type Beamed Ceilings,Vaulted Ceilings,Paneled Walls
New Construction N
Schools
High Schools Friendly
School District Prince George'S County Public Schools
Others
Senior Community No
Tax ID 17050411488
Ownership Fee Simple
SqFt Source Estimated
Special Listing Condition Standard
Read Less Info
Want to know what your home might be worth? Contact us for a FREE valuation!

Our team is ready to help you sell your home for the highest possible price ASAP

Bought with Jorge C Aguilar • Golden Eagle Realty
GET MORE INFORMATION
Agent | License ID: 0225193218 - VA, 5003479 - MD
+1(703) 298-7037 | jason@jasonandbonnie.com






