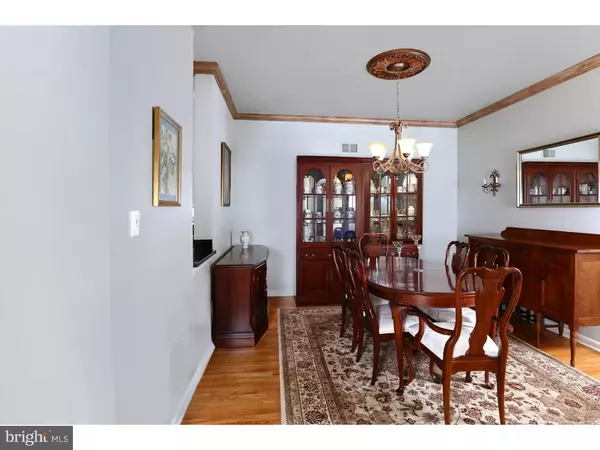$479,000
$479,000
For more information regarding the value of a property, please contact us for a free consultation.
3 Beds
4 Baths
2,178 Sqft Lot
SOLD DATE : 01/08/2019
Key Details
Sold Price $479,000
Property Type Townhouse
Sub Type Interior Row/Townhouse
Listing Status Sold
Purchase Type For Sale
Subdivision Lambertville
MLS Listing ID 1003236026
Sold Date 01/08/19
Style Contemporary
Bedrooms 3
Full Baths 3
Half Baths 1
HOA Fees $360/mo
HOA Y/N Y
Originating Board TREND
Year Built 1997
Annual Tax Amount $9,668
Tax Year 2018
Lot Size 2,178 Sqft
Acres 0.05
Lot Dimensions 0.05 ACRES
Property Description
This elegant luxury townhouse in desirable Rock Creek Woods enjoys picturesque and private views of Swan and Rock Creeks as they intermix, giving owners their very own water feature. A meticulously finished property,this house offers three levels of living and two outdoor areas to enjoy. The finished lower level is the ideal family/media room with a full bath and plenty of storage. On the main level, the living room, kitchen and dining room open to each other.The custom kitchen has been updated with sleek counter tops, an over sized Sub-Zero refrigerator, two Thermador ovens, a Dacor cooktop with downdraft, and a bay window overlooking the garden and streams. Enjoy the warmth of the gas fireplace in the living room. An atrium door opens to the large deck so you may enjoy outdoor living. Three bedrooms are reached via a sky-lit staircase. The large master suite with a Palladian window and volume ceiling showcases a walk-in California closet and a spa like bath. The other two bedrooms share a hall bath. There is no need to take the cars out of the two car garage to enjoy town from this walkable location!
Location
State NJ
County Hunterdon
Area Lambertville City (21017)
Zoning R-3
Rooms
Other Rooms Living Room, Dining Room, Primary Bedroom, Bedroom 2, Kitchen, Family Room, Bedroom 1, Attic
Basement Full, Outside Entrance, Fully Finished
Interior
Interior Features Primary Bath(s), Kitchen - Island, Skylight(s), Ceiling Fan(s), Stall Shower, Kitchen - Eat-In
Hot Water Natural Gas
Heating Gas, Forced Air
Cooling Central A/C
Flooring Wood, Fully Carpeted, Tile/Brick
Fireplaces Number 1
Fireplaces Type Gas/Propane
Equipment Oven - Wall, Oven - Double, Oven - Self Cleaning, Dishwasher, Refrigerator
Fireplace Y
Window Features Bay/Bow,Energy Efficient,Replacement
Appliance Oven - Wall, Oven - Double, Oven - Self Cleaning, Dishwasher, Refrigerator
Heat Source Natural Gas
Laundry Upper Floor
Exterior
Exterior Feature Deck(s), Patio(s)
Parking Features Inside Access, Garage Door Opener
Garage Spaces 4.0
Utilities Available Cable TV
Water Access Y
Roof Type Shingle
Accessibility None
Porch Deck(s), Patio(s)
Attached Garage 2
Total Parking Spaces 4
Garage Y
Building
Lot Description Level, Trees/Wooded, Rear Yard
Story 3+
Sewer Public Sewer
Water Public
Architectural Style Contemporary
Level or Stories 3+
Additional Building Above Grade
Structure Type Cathedral Ceilings
New Construction N
Schools
Elementary Schools Lambertville Public School
Middle Schools South Hunterdon
High Schools South Hunterdon
School District South Hunterdon Regional
Others
Pets Allowed Y
HOA Fee Include Common Area Maintenance,Ext Bldg Maint,Lawn Maintenance,Snow Removal,All Ground Fee
Senior Community No
Tax ID 17-01059-00016 08
Ownership Fee Simple
SqFt Source Estimated
Special Listing Condition Standard
Pets Allowed Case by Case Basis
Read Less Info
Want to know what your home might be worth? Contact us for a FREE valuation!

Our team is ready to help you sell your home for the highest possible price ASAP

Bought with Ellen L Incontrera • Callaway Henderson Sotheby's Int'l-Lambertville
GET MORE INFORMATION
Agent | License ID: 0225193218 - VA, 5003479 - MD
+1(703) 298-7037 | jason@jasonandbonnie.com






