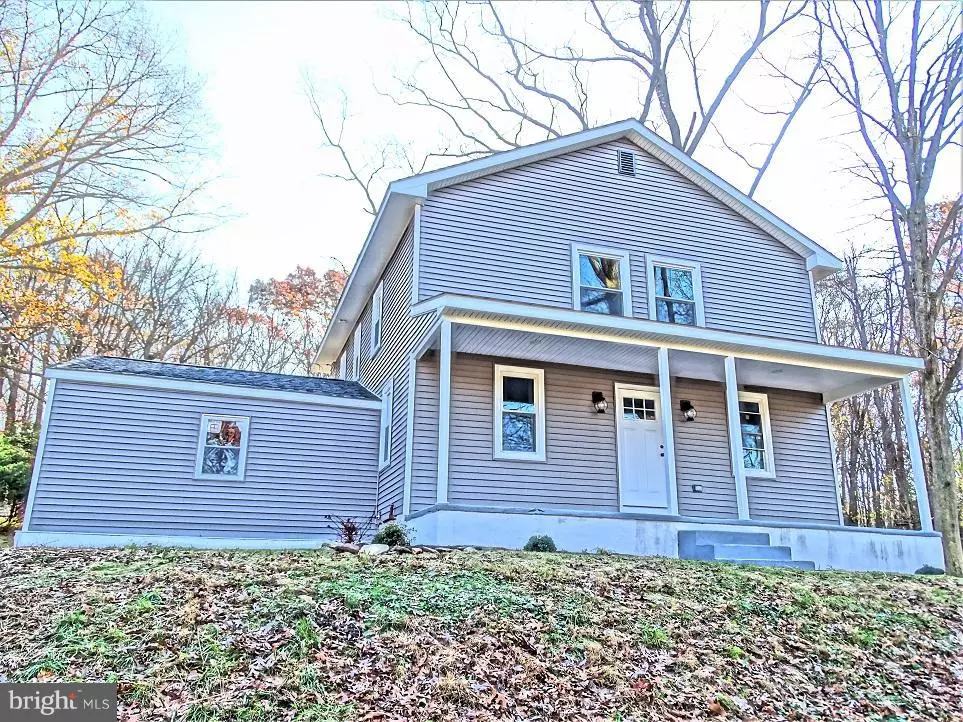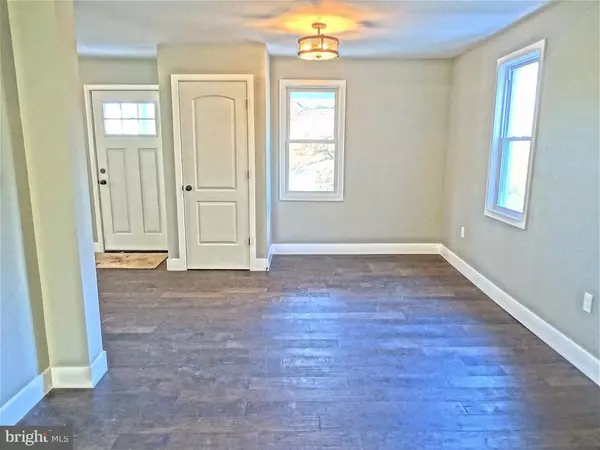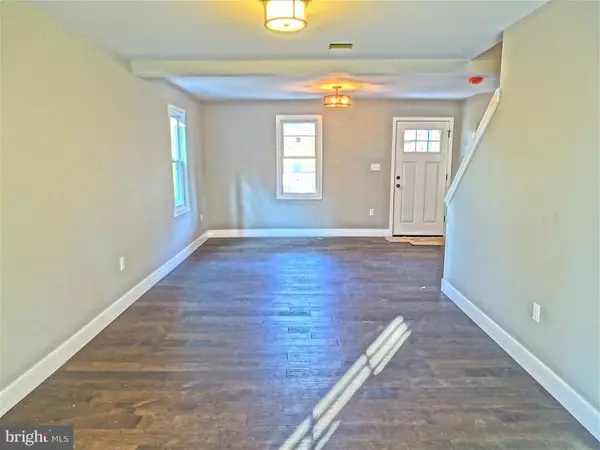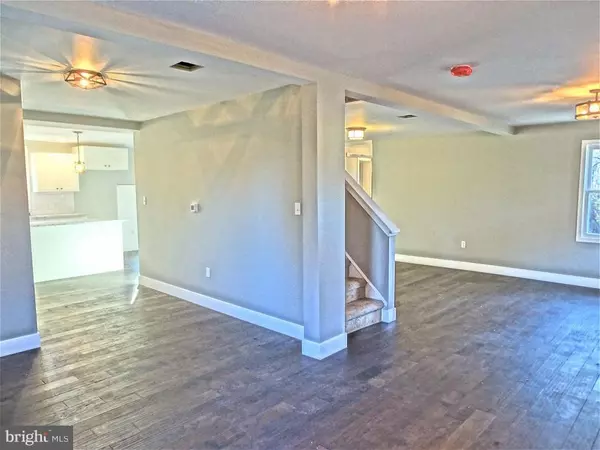$297,000
$299,500
0.8%For more information regarding the value of a property, please contact us for a free consultation.
3 Beds
3 Baths
2,034 SqFt
SOLD DATE : 01/04/2019
Key Details
Sold Price $297,000
Property Type Single Family Home
Sub Type Detached
Listing Status Sold
Purchase Type For Sale
Square Footage 2,034 sqft
Price per Sqft $146
Subdivision Ercildoun
MLS Listing ID PACT126924
Sold Date 01/04/19
Style Colonial,Traditional
Bedrooms 3
Full Baths 2
Half Baths 1
HOA Y/N N
Abv Grd Liv Area 2,034
Originating Board BRIGHT
Year Built 1910
Annual Tax Amount $5,960
Tax Year 2018
Lot Size 1.300 Acres
Acres 1.3
Property Description
This beautifully renovated farmhouse is perched in E. Fallowfield Township w/ serene views of lush rolling land, mature trees & a small babbling brook. Inside you'll find all new flooring & fresh paint throughout. An open & flowing floor plan makes for easy entertaining & every day living. The elegant dining area is accented w/ wainscoting & overlooks the lovely rear patio. The new kitchen sparkles w/ marble tops, stainless appliances, a classic tile back-splash & recessed lighting. The kitchen is also equipped w/ a handy center island/breakfast bar, soft-close drawers, lazy-Susan & double-sink w/ disposal. Retreat to your master suite w/ a large walk-in closet, double-bowl vanity & tiled shower. 2 Additional bedrooms & a remodeled main bathroom w/ double-bowl vanity & tiled shower surround complete the 2nd floor. Other features include: a barn door leading to the powder room, convenient 1st floor laundry closet, basement for storage, cool central air & an over-sized 1-car garage. The wonderful rural setting of this home will warm your soul!
Location
State PA
County Chester
Area East Fallowfield Twp (10347)
Zoning R2
Rooms
Other Rooms Living Room, Dining Room, Bedroom 2, Bedroom 3, Kitchen, Family Room, Bedroom 1, Laundry, Bathroom 1, Bathroom 2, Half Bath
Basement Unfinished, Sump Pump
Interior
Interior Features Primary Bath(s), Wood Floors, Wainscotting, Recessed Lighting
Hot Water Electric
Heating Forced Air
Cooling Central A/C
Flooring Ceramic Tile, Carpet, Hardwood
Equipment Built-In Microwave, Oven/Range - Electric, Disposal, Stainless Steel Appliances, Dishwasher
Fireplace N
Appliance Built-In Microwave, Oven/Range - Electric, Disposal, Stainless Steel Appliances, Dishwasher
Heat Source Electric
Laundry Hookup, Main Floor
Exterior
Parking Features Inside Access
Garage Spaces 1.0
Water Access N
Roof Type Shingle
Accessibility None
Attached Garage 1
Total Parking Spaces 1
Garage Y
Building
Lot Description Level, Sloping, Trees/Wooded
Story 2
Sewer On Site Septic
Water Well
Architectural Style Colonial, Traditional
Level or Stories 2
Additional Building Above Grade, Below Grade
New Construction N
Schools
School District Coatesville Area
Others
Senior Community No
Tax ID 47-07 -0166
Ownership Fee Simple
SqFt Source Assessor
Acceptable Financing FHA, Cash, Conventional, VA
Listing Terms FHA, Cash, Conventional, VA
Financing FHA,Cash,Conventional,VA
Special Listing Condition Standard
Read Less Info
Want to know what your home might be worth? Contact us for a FREE valuation!

Our team is ready to help you sell your home for the highest possible price ASAP

Bought with Ann S Byer • Keller Williams Real Estate -Exton
GET MORE INFORMATION
Agent | License ID: 0225193218 - VA, 5003479 - MD
+1(703) 298-7037 | jason@jasonandbonnie.com






