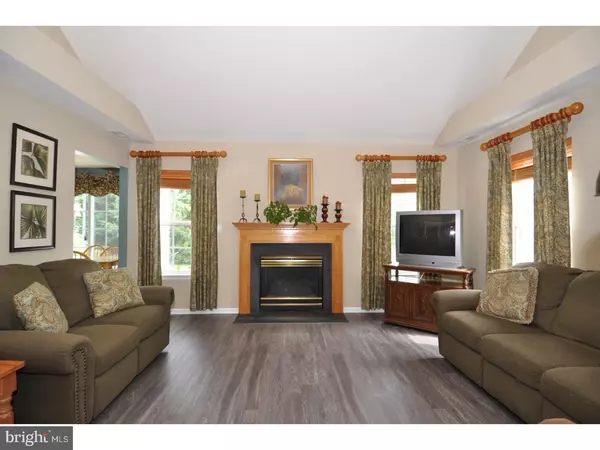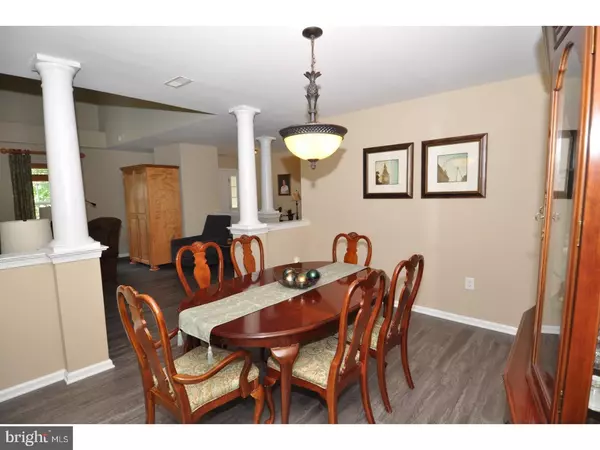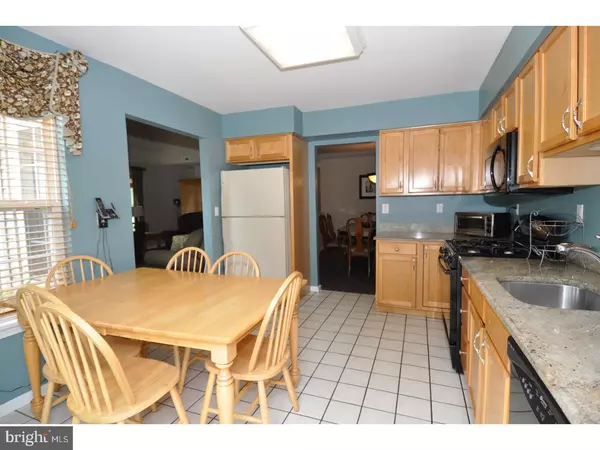$280,000
$285,000
1.8%For more information regarding the value of a property, please contact us for a free consultation.
2 Beds
5 Baths
2,031 SqFt
SOLD DATE : 01/04/2019
Key Details
Sold Price $280,000
Property Type Townhouse
Sub Type Interior Row/Townhouse
Listing Status Sold
Purchase Type For Sale
Square Footage 2,031 sqft
Price per Sqft $137
Subdivision Villages At Hamilt
MLS Listing ID 1001901704
Sold Date 01/04/19
Style Colonial
Bedrooms 2
Full Baths 3
Half Baths 2
HOA Fees $185/mo
HOA Y/N Y
Abv Grd Liv Area 2,031
Originating Board TREND
Year Built 1999
Annual Tax Amount $7,530
Tax Year 2017
Lot Size 3,390 Sqft
Acres 0.08
Lot Dimensions 30X113
Property Description
Welcome to the desirable 55+ community of The Villages at Hamilton. This much sought after Devon end unit features 2 bedrooms, 2 1/2 baths and backs up to open space with wooded views. The first floor has a nice flowing open floor plan with a large living room, dining room, kitchen, laundry room and master bedroom suite. The living room area is complete with a two-story ceiling and gas fireplace with wood mantle. The eat-in kitchen features wood cabinetry and granite countertops as well as a breakfast area and sliders to the private patio. The second floor consists of a second bedroom, bathroom and loft area. This home comes with a 1 car garage, new heat, new central air and new hot water heater. The home has been freshly painted and well maintained. Make your appointment today. This one won't last!
Location
State NJ
County Mercer
Area Hamilton Twp (21103)
Zoning R
Rooms
Other Rooms Living Room, Dining Room, Primary Bedroom, Kitchen, Bedroom 1, Other
Interior
Interior Features Kitchen - Eat-In
Hot Water Natural Gas
Heating Gas, Hot Water
Cooling Central A/C
Flooring Wood, Fully Carpeted, Vinyl
Fireplaces Number 1
Equipment Cooktop, Dishwasher
Fireplace Y
Appliance Cooktop, Dishwasher
Heat Source Natural Gas
Laundry Main Floor
Exterior
Exterior Feature Patio(s)
Parking Features Garage - Front Entry
Garage Spaces 3.0
Amenities Available Swimming Pool, Club House
Water Access N
Roof Type Pitched,Shingle
Accessibility None
Porch Patio(s)
Attached Garage 1
Total Parking Spaces 3
Garage Y
Building
Lot Description Trees/Wooded
Story 2
Foundation Slab
Sewer Public Sewer
Water Public
Architectural Style Colonial
Level or Stories 2
Additional Building Above Grade
New Construction N
Schools
School District Hamilton Township
Others
HOA Fee Include Pool(s),Common Area Maintenance,Lawn Maintenance,Snow Removal,Health Club
Senior Community Yes
Age Restriction 55
Tax ID 03-02575 03-00030
Ownership Fee Simple
SqFt Source Assessor
Acceptable Financing Conventional, VA, FHA 203(b)
Listing Terms Conventional, VA, FHA 203(b)
Financing Conventional,VA,FHA 203(b)
Special Listing Condition Standard
Read Less Info
Want to know what your home might be worth? Contact us for a FREE valuation!

Our team is ready to help you sell your home for the highest possible price ASAP

Bought with Carla Z Campanella • RE/MAX Tri County
GET MORE INFORMATION
Agent | License ID: 0225193218 - VA, 5003479 - MD
+1(703) 298-7037 | jason@jasonandbonnie.com






