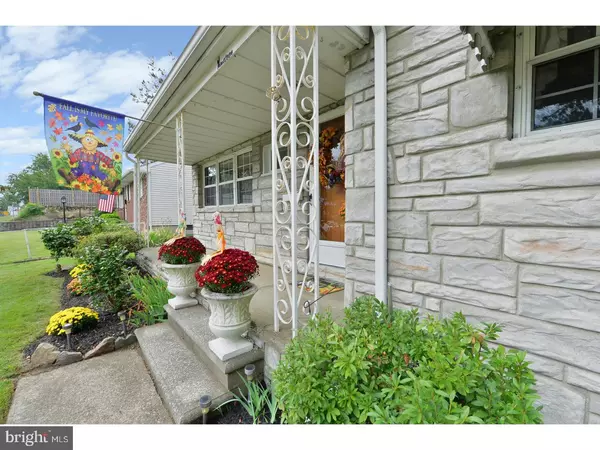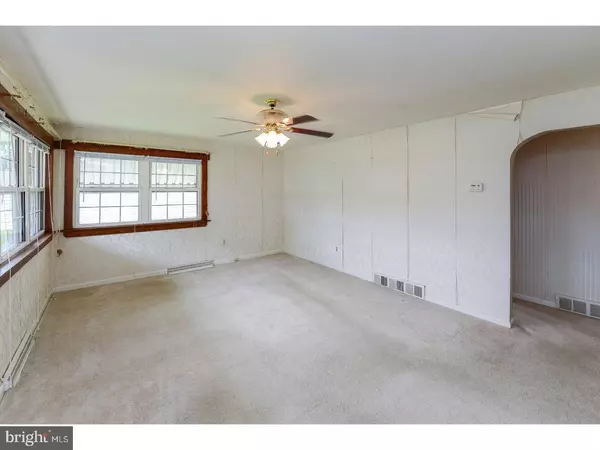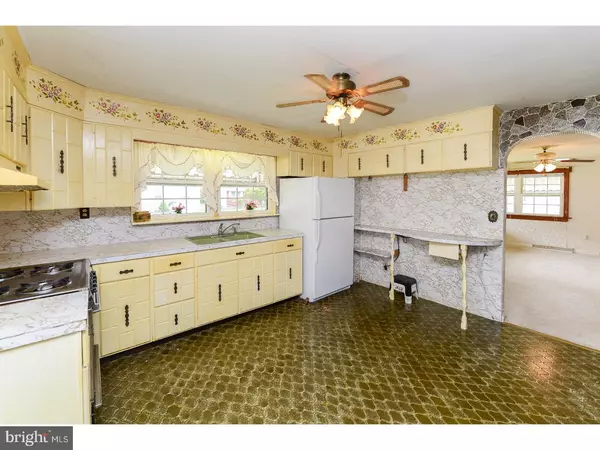$82,700
$99,000
16.5%For more information regarding the value of a property, please contact us for a free consultation.
3 Beds
2 Baths
1,144 SqFt
SOLD DATE : 03/30/2018
Key Details
Sold Price $82,700
Property Type Single Family Home
Sub Type Detached
Listing Status Sold
Purchase Type For Sale
Square Footage 1,144 sqft
Price per Sqft $72
Subdivision Runnemede Gardens
MLS Listing ID 1001642121
Sold Date 03/30/18
Style Ranch/Rambler
Bedrooms 3
Full Baths 1
Half Baths 1
HOA Y/N N
Abv Grd Liv Area 1,144
Originating Board TREND
Year Built 1956
Annual Tax Amount $5,472
Tax Year 2018
Lot Size 6,000 Sqft
Acres 0.14
Lot Dimensions 60X100
Property Description
Stone Rancher - Adorable & Affordable! 3 bedroom/1.5 throne;)/central air/replacement windows throughout/full basement-half finished including a built in bar PLUS great curb appeal with charming open front concrete porch equals a wonderful opportunity to own in a great community! Front door leads you directly into the spacious bright Living Room with wall to wall carpet and ceiling fan with light fixture. Off to the side is the Large Eat-In-Kitchen with breakfast counter, double sink, great counter top space, wonderful windows flooding the room with natural light; a door leading to the extra-large basement and another door leading to a great side concrete patio where you can enjoy your coffee, tea or favorite beverage! Back in side? hallway leads to three nice sized Bedrooms with good closet space in each. Full Hall Bath. The full basement is spacious and clean. The one side offers a built in bar with storage closet and powder room. The other side offers the washer, dryer and utility sink. Plenty of storage space! Back in the living room is a door leading to the wide straight stairs to the attic ? such AWESOME potential!!! The rear yard offers an enclosed screened in concrete patio for outdoor enjoyment as well as an oversized storage shed with concrete floor and running electric that any handyperson would be proud to make their own! Close to 295 and the NJ Turnpike for an easy commute to Philadelphia, New York or Delaware. Walking distance to Triton High School. This is an AS IS SALE. Home in good shape!
Location
State NJ
County Camden
Area Runnemede Boro (20430)
Zoning RESI
Rooms
Other Rooms Living Room, Primary Bedroom, Bedroom 2, Kitchen, Bedroom 1, Attic
Basement Full
Main Level Bedrooms 3
Interior
Interior Features Ceiling Fan(s), Kitchen - Eat-In
Hot Water Natural Gas
Heating Gas, Forced Air
Cooling Central A/C
Flooring Fully Carpeted, Vinyl
Equipment Built-In Range
Fireplace N
Window Features Replacement
Appliance Built-In Range
Heat Source Natural Gas
Laundry Basement
Exterior
Exterior Feature Patio(s), Porch(es)
Fence Other
Water Access N
Roof Type Pitched
Accessibility None
Porch Patio(s), Porch(es)
Garage N
Building
Lot Description Level, Front Yard, Rear Yard, SideYard(s)
Story 1.5
Sewer Public Sewer
Water Public
Architectural Style Ranch/Rambler
Level or Stories 1.5
Additional Building Above Grade, Shed
New Construction N
Schools
High Schools Triton Regional
School District Black Horse Pike Regional Schools
Others
Senior Community No
Tax ID 30-00147-00006
Ownership Fee Simple
SqFt Source Estimated
Acceptable Financing Conventional, VA, FHA 203(b)
Listing Terms Conventional, VA, FHA 203(b)
Financing Conventional,VA,FHA 203(b)
Special Listing Condition Standard
Read Less Info
Want to know what your home might be worth? Contact us for a FREE valuation!

Our team is ready to help you sell your home for the highest possible price ASAP

Bought with Suzanne Hoover • BHHS Fox & Roach - Haddonfield
GET MORE INFORMATION
Agent | License ID: 0225193218 - VA, 5003479 - MD
+1(703) 298-7037 | jason@jasonandbonnie.com






