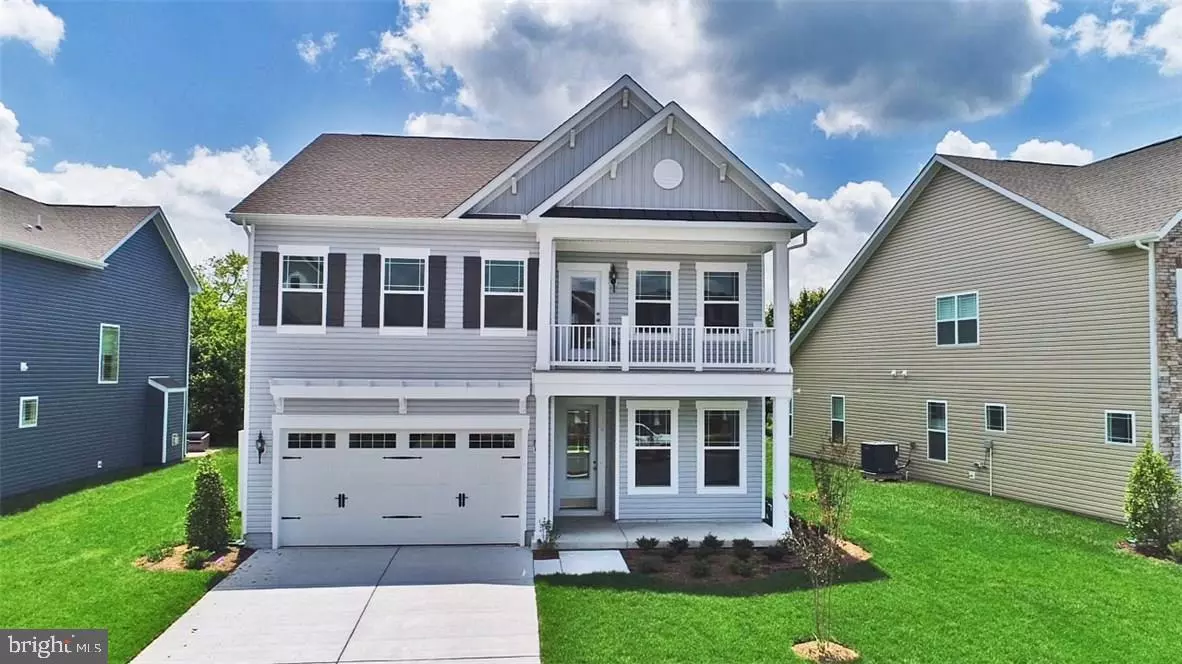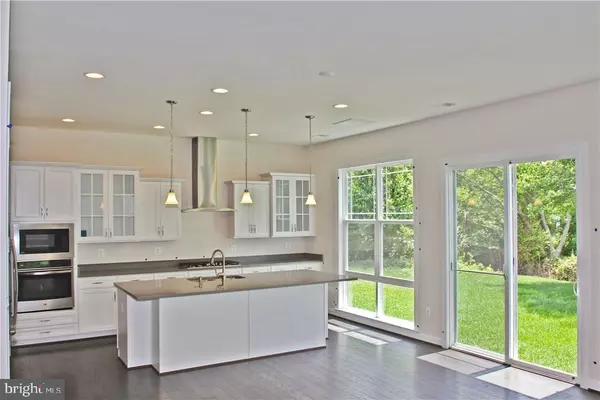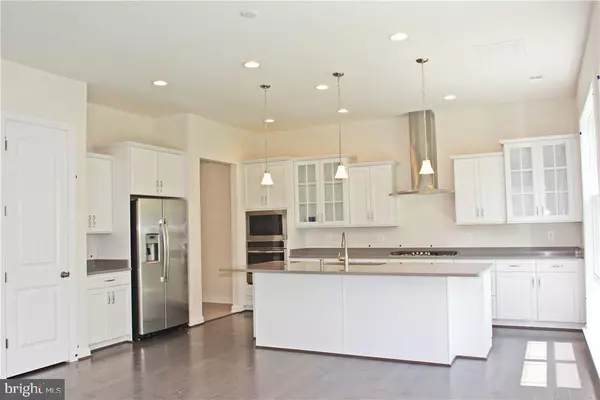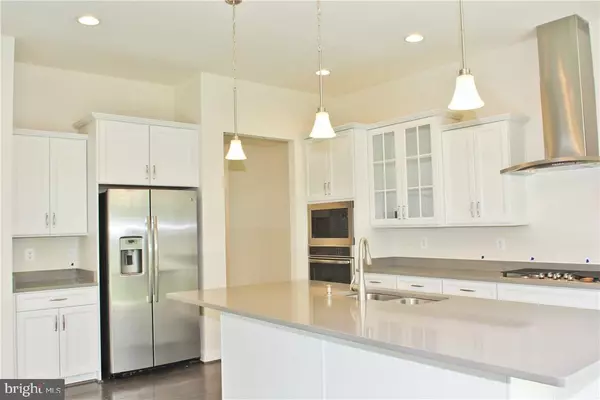$464,000
$469,900
1.3%For more information regarding the value of a property, please contact us for a free consultation.
5 Beds
4 Baths
2,834 SqFt
SOLD DATE : 07/20/2018
Key Details
Sold Price $464,000
Property Type Condo
Sub Type Condo/Co-op
Listing Status Sold
Purchase Type For Sale
Square Footage 2,834 sqft
Price per Sqft $163
Subdivision Ocean View Beach Club
MLS Listing ID 1001585792
Sold Date 07/20/18
Style Contemporary
Bedrooms 5
Full Baths 4
Condo Fees $3,960/ann
HOA Y/N N
Abv Grd Liv Area 2,834
Originating Board SCAOR
Year Built 2018
Annual Tax Amount $1,750
Lot Size 4,356 Sqft
Acres 0.1
Property Description
READY TO MOVE-IN DEWEY II MODEL BY K HOVNANIAN HOMES! Backing to trees and community pond, your new home features 5br/4ba with professionally selected designs such as hardwood floors on 1st floor, gourmet kitchen w/stainless appliances, quartz countertops, owners spa bath, gas fireplace, 1st floor bedroom, 1st & 2nd floor laundry rooms, front porch & more! Ocean View Beach Club is located only 1 miles from the Atlantic Ocean in Bethany Beach. Ocean View Beach Club is a single family & townhome community inspired by health & wellness with beach amenities. Enjoy a bike or shuttle ride to the beach, or relax by the pool & clubhouse! The state of the art club facilities will include an 8,000 sf clubhouse w/fitness center, spa/steam rooms, yoga/classes/get togethers & more. There will also be a multitude of outdoor sports courts to include pickle ball, basketball,walking trails, community areas and outdoor pool w/waterfalls. Boaters can enjoy the nearby boat launch at the Assawoman canal.
Location
State DE
County Sussex
Area Baltimore Hundred (31001)
Zoning RESIDENTIAL
Rooms
Main Level Bedrooms 1
Interior
Interior Features Attic, Breakfast Area, Kitchen - Eat-In, Kitchen - Island, Combination Kitchen/Living, Pantry, Entry Level Bedroom
Hot Water Tankless
Heating Forced Air, Gas, Propane
Cooling Central A/C
Flooring Carpet, Hardwood, Tile/Brick, Vinyl
Fireplaces Number 1
Fireplaces Type Gas/Propane
Equipment Cooktop, Dishwasher, Disposal, Icemaker, Refrigerator, Microwave, Oven - Double, Oven - Self Cleaning, Washer/Dryer Hookups Only, Water Heater - Tankless
Furnishings No
Fireplace Y
Window Features Insulated,Screens
Appliance Cooktop, Dishwasher, Disposal, Icemaker, Refrigerator, Microwave, Oven - Double, Oven - Self Cleaning, Washer/Dryer Hookups Only, Water Heater - Tankless
Heat Source Bottled Gas/Propane
Laundry Has Laundry, Main Floor, Upper Floor
Exterior
Exterior Feature Porch(es)
Parking Features Garage Door Opener
Garage Spaces 2.0
Pool Other
Utilities Available Cable TV Available
Amenities Available Basketball Courts, Bike Trail, Cable, Community Center, Fitness Center, Party Room, Jog/Walk Path, Pool - Outdoor, Swimming Pool, Recreational Center, Sauna
Water Access Y
View Lake, Pond
Roof Type Architectural Shingle
Accessibility Doors - Lever Handle(s), Level Entry - Main
Porch Porch(es)
Attached Garage 2
Total Parking Spaces 2
Garage Y
Building
Lot Description Cleared, Landscaping
Story 2
Foundation Slab
Sewer Public Sewer
Water Public
Architectural Style Contemporary
Level or Stories 2
Additional Building Above Grade
New Construction Y
Schools
School District Indian River
Others
Senior Community No
Tax ID 134-17.00-943.00-S218
Ownership Fee Simple
SqFt Source Estimated
Acceptable Financing Cash, Conventional, FHA, VA
Listing Terms Cash, Conventional, FHA, VA
Financing Cash,Conventional,FHA,VA
Special Listing Condition Standard
Read Less Info
Want to know what your home might be worth? Contact us for a FREE valuation!

Our team is ready to help you sell your home for the highest possible price ASAP

Bought with LINDA MILLIKIN • Monument Sotheby's International Realty
GET MORE INFORMATION
Agent | License ID: 0225193218 - VA, 5003479 - MD
+1(703) 298-7037 | jason@jasonandbonnie.com






