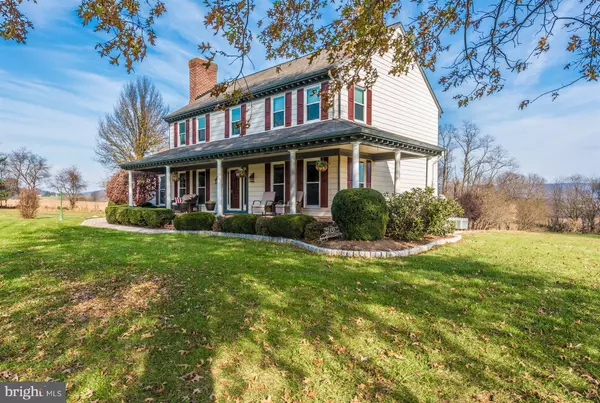$552,500
$550,000
0.5%For more information regarding the value of a property, please contact us for a free consultation.
3 Beds
4 Baths
3,252 SqFt
SOLD DATE : 12/31/2018
Key Details
Sold Price $552,500
Property Type Single Family Home
Sub Type Detached
Listing Status Sold
Purchase Type For Sale
Square Footage 3,252 sqft
Price per Sqft $169
Subdivision None Available
MLS Listing ID MDFR113244
Sold Date 12/31/18
Style Colonial
Bedrooms 3
Full Baths 3
Half Baths 1
HOA Y/N N
Abv Grd Liv Area 2,252
Originating Board BRIGHT
Year Built 1988
Annual Tax Amount $4,823
Tax Year 2018
Lot Size 6.040 Acres
Acres 6.04
Property Description
MODEL HOME CONDITION WITH SPECTACULAR VIEWS! Welcome home to this stunning 6 acre estate in the scenic Middletown Valley. Where there is a true quality of living inside AND out! Enjoy sunrises from the back deck & sunsets over South Mountain from the spacious brick front porch. At dusk, warm up around the professionally landscaped fire pit. Inside, the condition is pristine & is adorned with extras. Wood floors & staircase, cherry cabinets, granite counter tops, new carpeting, fresh paint, molding package upgrade throughout - with chair & crown moldings! The bathrooms are charming, with each reflecting its own personality. The master includes a stunning claw foot tub, perfect for soaking and enjoying the majestic views. Upstairs the large bedroom does have two doors, so there is an option for converting to a four bedroom. Two pellet stoves are along included for wonderful auxiliary heat. This home is perfect, for even the pickiest of buyers. Come enjoy the good life in the Valley....
Location
State MD
County Frederick
Zoning AGRICULTURAL
Direction West
Rooms
Other Rooms Living Room, Primary Bedroom, Bedroom 2, Bedroom 3, Kitchen, Family Room, Den, Basement, Foyer, Office, Bathroom 1, Bathroom 3, Primary Bathroom
Basement Full
Interior
Interior Features Ceiling Fan(s), Central Vacuum, Chair Railings, Crown Moldings, Floor Plan - Traditional, Kitchen - Island, Primary Bath(s), Walk-in Closet(s), Wood Floors
Heating Heat Pump(s)
Cooling Central A/C
Flooring Hardwood, Carpet, Ceramic Tile
Fireplaces Number 1
Fireplaces Type Insert, Mantel(s)
Equipment Stove, Refrigerator, Microwave, Dishwasher, Washer, Dryer
Fireplace Y
Appliance Stove, Refrigerator, Microwave, Dishwasher, Washer, Dryer
Heat Source Electric
Exterior
Exterior Feature Porch(es), Patio(s), Brick, Deck(s), Wrap Around
Parking Features Garage - Side Entry
Garage Spaces 2.0
Water Access N
View Mountain, Pasture, Scenic Vista
Roof Type Architectural Shingle
Accessibility None
Porch Porch(es), Patio(s), Brick, Deck(s), Wrap Around
Attached Garage 2
Total Parking Spaces 2
Garage Y
Building
Story 2
Sewer Community Septic Tank, Private Septic Tank
Water Well
Architectural Style Colonial
Level or Stories 2
Additional Building Above Grade, Below Grade
New Construction N
Schools
Elementary Schools Myersville
Middle Schools Middletown
High Schools Middletown
School District Frederick County Public Schools
Others
Senior Community No
Tax ID 1103151395
Ownership Fee Simple
SqFt Source Assessor
Special Listing Condition Standard
Read Less Info
Want to know what your home might be worth? Contact us for a FREE valuation!

Our team is ready to help you sell your home for the highest possible price ASAP

Bought with Matthew C Patterson • Redfin Corp
GET MORE INFORMATION
Agent | License ID: 0225193218 - VA, 5003479 - MD
+1(703) 298-7037 | jason@jasonandbonnie.com






