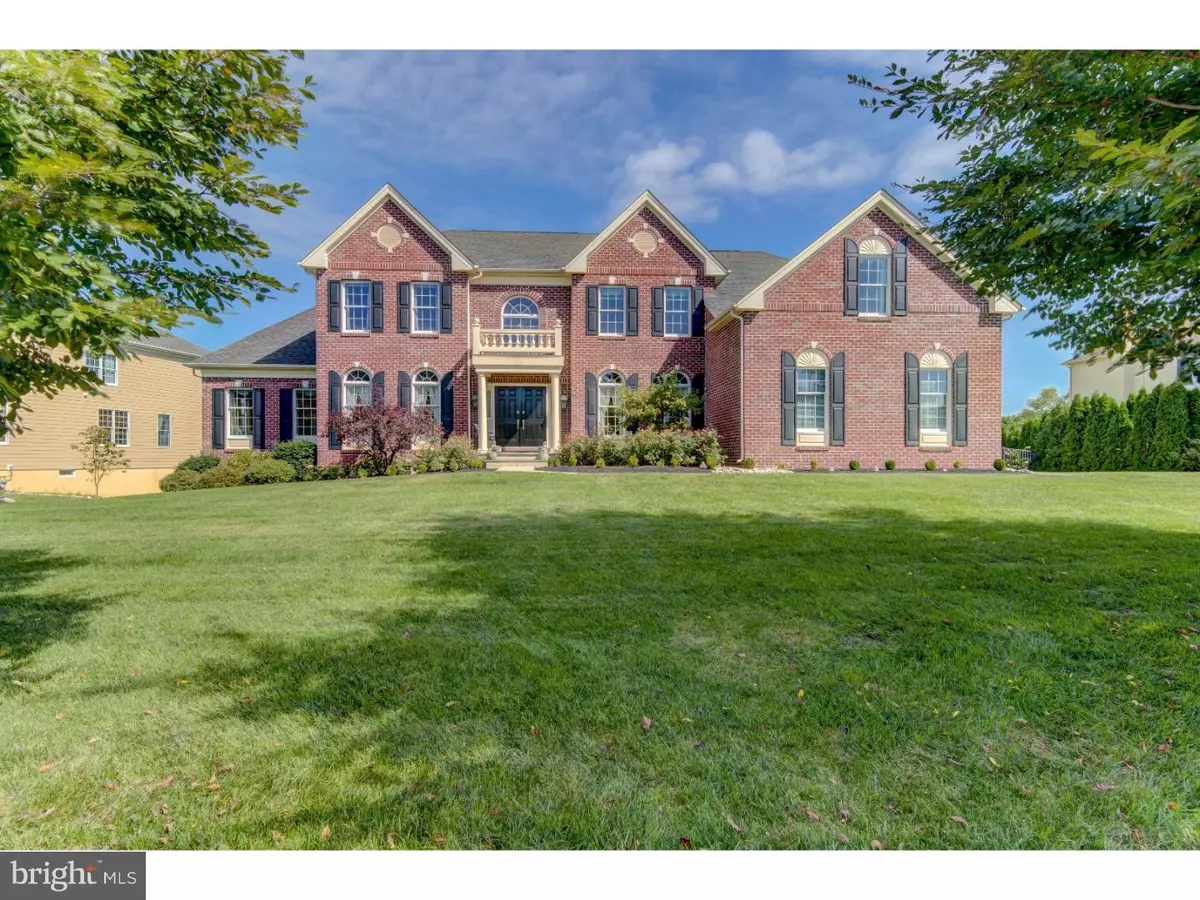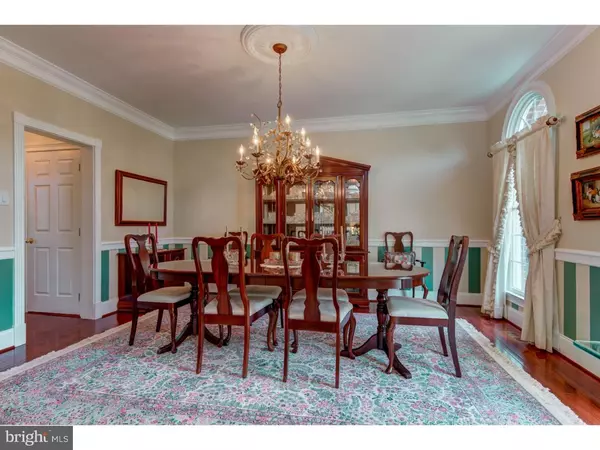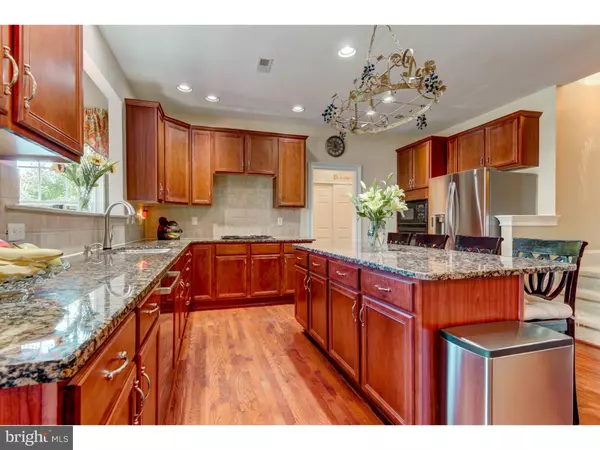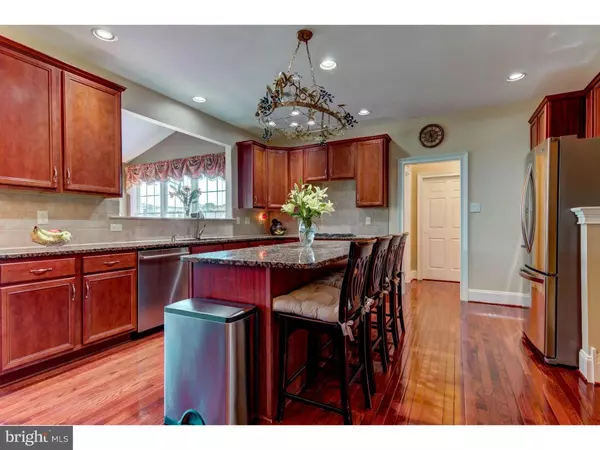$870,000
$899,900
3.3%For more information regarding the value of a property, please contact us for a free consultation.
4 Beds
5 Baths
5,200 SqFt
SOLD DATE : 12/28/2018
Key Details
Sold Price $870,000
Property Type Single Family Home
Sub Type Detached
Listing Status Sold
Purchase Type For Sale
Square Footage 5,200 sqft
Price per Sqft $167
Subdivision Brandywine Hunt
MLS Listing ID 1006066852
Sold Date 12/28/18
Style Colonial
Bedrooms 4
Full Baths 4
Half Baths 1
HOA Fees $109/mo
HOA Y/N Y
Abv Grd Liv Area 5,200
Originating Board TREND
Year Built 2005
Annual Tax Amount $8,601
Tax Year 2017
Lot Size 0.500 Acres
Acres 0.5
Lot Dimensions 0X0
Property Description
Impeccable 1st time on the market spacious & luxurious 5 bedroom, 4.5 bath, 5200 SQ FT "Marion" Model Colonial home w/ a 3 car single span garage in sought after Brandywine Hunt. This stunning green & energy efficient home has over $200k in upgrades & offers a rarely available 1st floor In-Law Suite w/ a full bath, office/den, living/TV room, walk-in closet. Other features include a 2920 SQ FT walk-out basement leading to a beautifully designed & landscaped Anthony & Sylvan fenced In-ground Gunite salt water pool situated in an expansive professionally landscaped, leveled & fenced rear yard complete w/ patio, deck (Trex), Dog Run, Play area. Additionally, Brandywine Hunt has walking, running, biking trails, playground, pond & nearby shopping & dining including: Panera, Sullivan's, Target, Trader Joe's, Anthony's Coal Fired Pizza, Lowe's, Petsmart, Regal Cinemas in Brandywine Town Center. Upgrades: Brick front, Allura Fiber Cement Siding, 40 YR/1 layer roof (GAF), Low-E windows, trim, flashing (Andersen, Azek), HE exterior doors, trim, flashing, HE 3 zone natural gas & central air HVAC System (Trane, Lennox), Wi-Fi Thermostats, HE 75 gallon HWH (Bradford White), HE Hayward 140k BTU Pro Pool heater & pump system, 400 amp electric, Cooks' kitchen w/ Island, FD Frig (LG), gas cooktop/downdraft, wall oven, microwave (GE), dishwasher (Bosch), 42" Cherry Cabinetry (Yorktowne), Granite Counters, DBL sink (Kohler), faucet (Delta), tile backsplash, workstation, pantry, LED lighting open to gorgeous breakfast, sun & family rooms (2 story cathedral ceiling, gas fireplace), 9 FT ceilings & Cherry Hardwoods (Bruce) on 1st FLR, 10 FT ceilings & carpet in In-Law Suite, 6 + car driveway, carpeting, ceiling fans, professionally painted Interior & Exterior (Elastomeric Painted Foundation), lighting (dimmers, timers), EP Henry paver walls, specimen trees, plants, shrubs, flowers, Fieldstone front porch, insulated garage doors, auto openers, chair rail/crown/dental molding. Features: Master Suite w/ sitting area/office, walk-in/dressing room, full bath (2 sinks, tub, shower), Princess Suite w/ full bath (tub, shower), Jack & Jill bedrooms & full bath (2 sinks, tub, shower), 1st FLR bath, living, dining, mud, laundry rooms, 2 story foyer w/ front & rear staircases, basement perfect for playroom, gym, yoga, arts & crafts, theater, storage. Backyard perfect for entertaining, parties, play, pets. Easy access to 202, 95, 495, Claymont SEPTA train, PA, NJ, Philly Airport, Philly.
Location
State DE
County New Castle
Area Brandywine (30901)
Zoning S
Rooms
Other Rooms Living Room, Dining Room, Primary Bedroom, Bedroom 2, Bedroom 3, Kitchen, Family Room, Bedroom 1, In-Law/auPair/Suite, Laundry, Other, Attic
Basement Full, Unfinished, Outside Entrance, Drainage System
Interior
Interior Features Primary Bath(s), Kitchen - Island, Butlers Pantry, Ceiling Fan(s), Dining Area
Hot Water Natural Gas
Heating Gas, Forced Air, Zoned, Energy Star Heating System, Programmable Thermostat
Cooling Central A/C, Energy Star Cooling System
Flooring Wood, Fully Carpeted, Tile/Brick
Fireplaces Number 1
Fireplaces Type Gas/Propane
Equipment Cooktop, Oven - Wall, Oven - Self Cleaning, Dishwasher, Refrigerator, Disposal, Energy Efficient Appliances, Built-In Microwave
Fireplace Y
Window Features Energy Efficient
Appliance Cooktop, Oven - Wall, Oven - Self Cleaning, Dishwasher, Refrigerator, Disposal, Energy Efficient Appliances, Built-In Microwave
Heat Source Natural Gas
Laundry Main Floor
Exterior
Exterior Feature Deck(s), Patio(s), Porch(es), Balcony
Parking Features Inside Access, Garage Door Opener, Oversized
Garage Spaces 6.0
Fence Other
Pool In Ground
Utilities Available Cable TV
Water Access N
Roof Type Pitched,Shingle
Accessibility None
Porch Deck(s), Patio(s), Porch(es), Balcony
Attached Garage 3
Total Parking Spaces 6
Garage Y
Building
Lot Description Level, Open, Front Yard, Rear Yard, SideYard(s)
Story 2
Foundation Concrete Perimeter
Sewer Public Sewer
Water Public
Architectural Style Colonial
Level or Stories 2
Additional Building Above Grade
Structure Type Cathedral Ceilings,9'+ Ceilings,High
New Construction N
Schools
Elementary Schools Lancashire
Middle Schools Springer
High Schools Concord
School District Brandywine
Others
HOA Fee Include Common Area Maintenance,Snow Removal
Senior Community No
Tax ID 06-012.00-211
Ownership Fee Simple
SqFt Source Assessor
Security Features Security System
Acceptable Financing Conventional, VA, FHA 203(b)
Listing Terms Conventional, VA, FHA 203(b)
Financing Conventional,VA,FHA 203(b)
Special Listing Condition Standard
Read Less Info
Want to know what your home might be worth? Contact us for a FREE valuation!

Our team is ready to help you sell your home for the highest possible price ASAP

Bought with Julia Capaldi • BHHS Fox & Roach-Concord
GET MORE INFORMATION
Agent | License ID: 0225193218 - VA, 5003479 - MD
+1(703) 298-7037 | jason@jasonandbonnie.com






