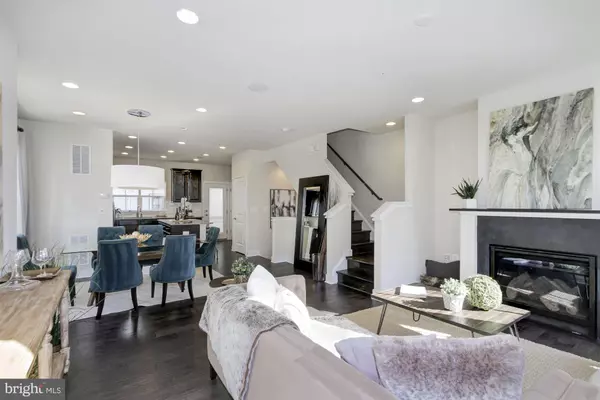$485,000
$499,900
3.0%For more information regarding the value of a property, please contact us for a free consultation.
4 Beds
4 Baths
2,034 SqFt
SOLD DATE : 12/27/2018
Key Details
Sold Price $485,000
Property Type Townhouse
Sub Type Interior Row/Townhouse
Listing Status Sold
Purchase Type For Sale
Square Footage 2,034 sqft
Price per Sqft $238
Subdivision Arts District
MLS Listing ID MDPG101710
Sold Date 12/27/18
Style Traditional
Bedrooms 4
Full Baths 3
Half Baths 1
HOA Fees $200/mo
HOA Y/N Y
Abv Grd Liv Area 2,034
Originating Board BRIGHT
Year Built 2014
Annual Tax Amount $8,954
Tax Year 2018
Lot Size 974 Sqft
Acres 0.02
Property Description
WARM UP WITH THIS COOL NEW PRICE! Rare-to-find all brick 4BR CORNER townhouse in The Arts District of Hyattsville! Largest plan available in the community featuring gorgeous roof deck, spacious open floor plan, large updated kitchen, ample light, beautiful 4th floor living area w/ guest suite, large balcony and views! Built-in Audio System with multiple zones/speakers throughout. Living room is pre-wired for surround sound installation. 1st FL bedroom/office, living room & master are pre-wired for wall mounted flat panel TV. Pre-wired for POE (power over ethernet) security cameras: 3 exterior, 3 interio Built-in security system: door/motion sensors and 2 keypads. Two car garage PLUS additional 2 parking passes. Gym & pool memberships included in LOW monthly fee. HOA also offers shuttle to Metro for nominal fee! Walking distance to restaurants, shopping, Yes! Organic Market, and so much more!
Location
State MD
County Prince Georges
Zoning MUTC
Rooms
Other Rooms Living Room, Dining Room, Primary Bedroom, Bedroom 2, Bedroom 3, Kitchen, Family Room, Foyer, Bedroom 1, Laundry, Bathroom 2, Bathroom 3, Primary Bathroom
Main Level Bedrooms 1
Interior
Interior Features Entry Level Bedroom, Family Room Off Kitchen
Heating Forced Air
Cooling Central A/C
Flooring Hardwood, Ceramic Tile, Carpet
Fireplaces Number 1
Fireplaces Type Mantel(s), Fireplace - Glass Doors, Gas/Propane
Equipment Oven/Range - Gas, Stainless Steel Appliances, Built-In Microwave
Fireplace Y
Appliance Oven/Range - Gas, Stainless Steel Appliances, Built-In Microwave
Heat Source Central
Laundry Upper Floor
Exterior
Parking Features Garage - Rear Entry, Garage Door Opener, Oversized, Additional Storage Area
Garage Spaces 4.0
Parking On Site 2
Amenities Available Bar/Lounge, Bike Trail, Club House, Common Grounds, Community Center, Exercise Room, Fitness Center, Party Room, Pool - Outdoor, Reserved/Assigned Parking
Water Access N
Roof Type Asphalt,Shingle
Accessibility None
Attached Garage 2
Total Parking Spaces 4
Garage Y
Building
Story 3+
Sewer Public Sewer
Water Public
Architectural Style Traditional
Level or Stories 3+
Additional Building Above Grade, Below Grade
Structure Type 9'+ Ceilings,Dry Wall,Tray Ceilings
New Construction N
Schools
School District Prince George'S County Public Schools
Others
HOA Fee Include Bus Service,Snow Removal,Pool(s),Health Club
Senior Community No
Tax ID 17195507744
Ownership Fee Simple
SqFt Source Assessor
Special Listing Condition Standard
Read Less Info
Want to know what your home might be worth? Contact us for a FREE valuation!

Our team is ready to help you sell your home for the highest possible price ASAP

Bought with William H McCoy • Friealtor
GET MORE INFORMATION
Agent | License ID: 0225193218 - VA, 5003479 - MD
+1(703) 298-7037 | jason@jasonandbonnie.com






