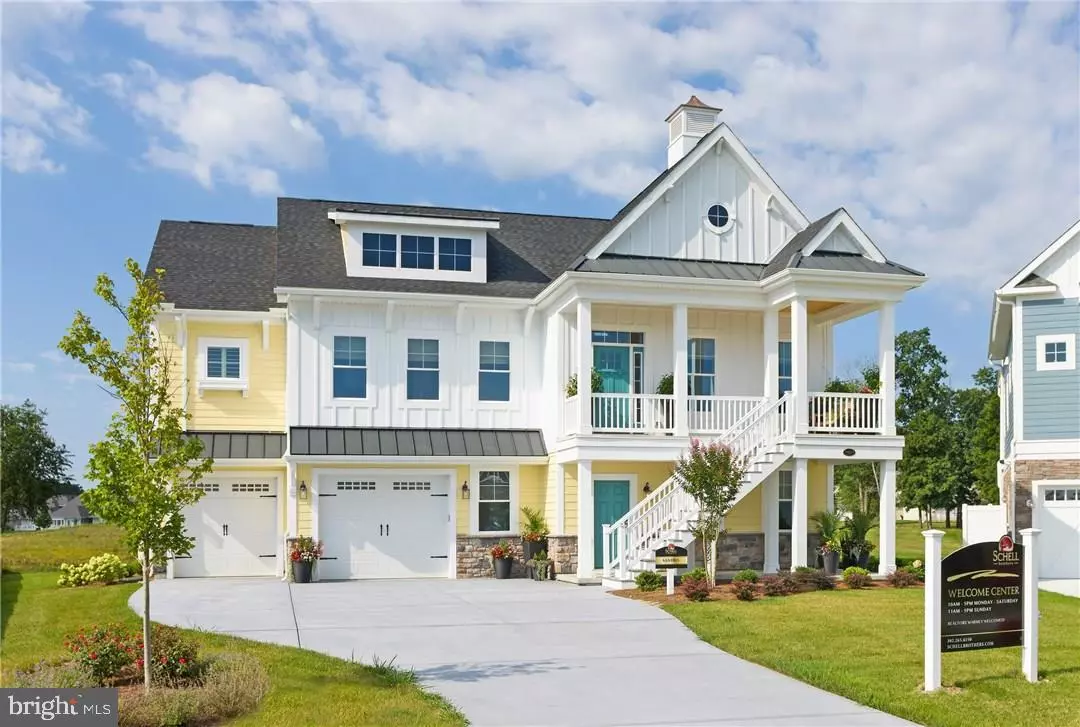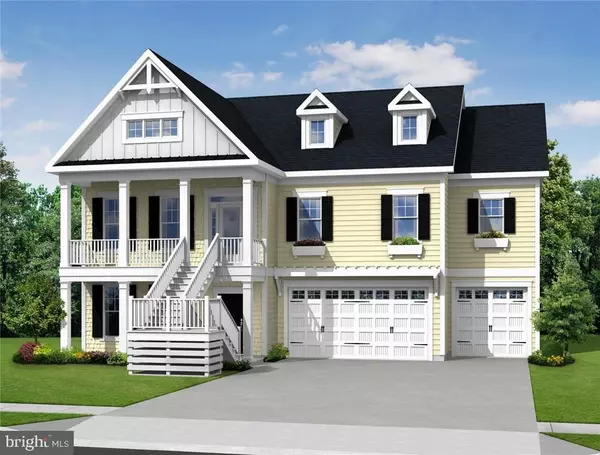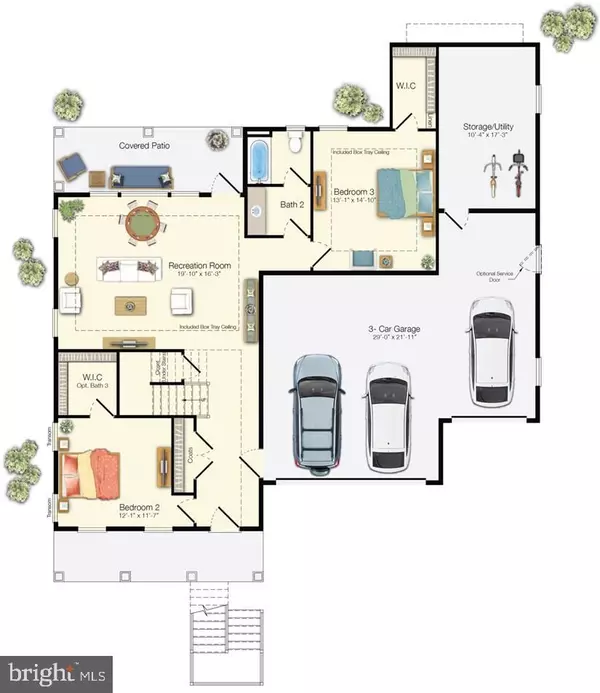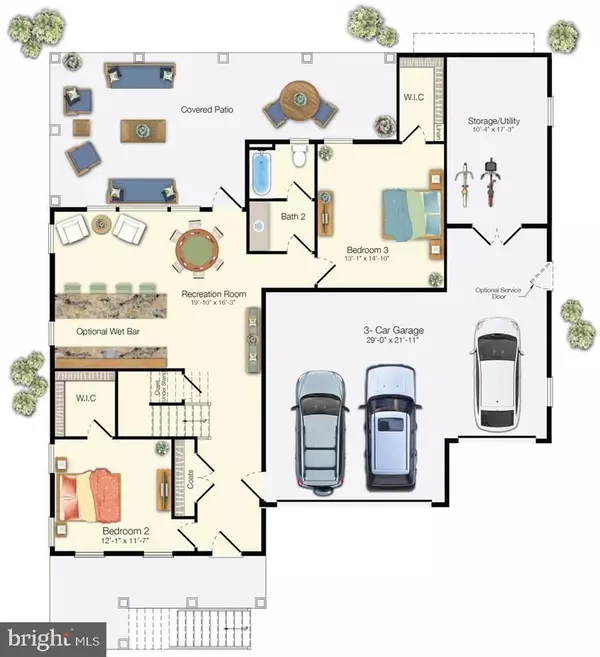$690,649
$591,900
16.7%For more information regarding the value of a property, please contact us for a free consultation.
3 Beds
4 Baths
3,406 SqFt
SOLD DATE : 12/26/2018
Key Details
Sold Price $690,649
Property Type Single Family Home
Sub Type Detached
Listing Status Sold
Purchase Type For Sale
Square Footage 3,406 sqft
Price per Sqft $202
Subdivision Peninsula
MLS Listing ID DESU124476
Sold Date 12/26/18
Style Coastal,Contemporary
Bedrooms 3
Full Baths 3
Half Baths 1
HOA Fees $348/qua
HOA Y/N Y
Abv Grd Liv Area 3,406
Originating Board BRIGHT
Year Built 2018
Lot Size 9,103 Sqft
Acres 0.12
Property Description
Under construction to buyer's specs for Dec. 2018 delivery. Options planned for this home (not reflected in base price) include Elevation B exterior, hardwood floors through most of main level, dual fuel HVAC, chef's kitchen with upgraded cabinetry, cantilevered fireplace in great room. The SANIBEL's coastal contemporary style & well planned, very livable floor plan is sure to delight! Open & airy living spaces that bring the views in, private retreats for owners & guests. Flex room could be 4th bedroom. Need a 3-car garage for all your toys? You've got it! Many options & locations are available, including golf course & water view lots. Selected homesites require a lot premium, not included in advertised price. Artfully sculpted amid 800 acres along the Indian River Bay, The Peninsula offers world-class amenities including a championship golf experience, a full-service spa, indoor/outdoor and wave pools, professionally designed tennis venue, the Terrace Grille and more! Private, gated, waterfront community! Fabulous 33,000 sq. ft. clubhouse is open. Ask about builder incentives! On-site unlicensed salespeople represent the seller only.
Location
State DE
County Sussex
Area Indian River Hundred (31008)
Zoning MEDIUM RESIDENTIAL
Rooms
Other Rooms Living Room, Dining Room, Primary Bedroom, Kitchen, Family Room, Laundry, Other, Additional Bedroom
Main Level Bedrooms 2
Interior
Interior Features Attic, Breakfast Area, Kitchen - Island, Ceiling Fan(s), Elevator
Hot Water Tankless
Heating Forced Air, Gas, Propane
Cooling Central A/C
Flooring Carpet, Hardwood, Ceramic Tile
Equipment Dishwasher, Disposal, Icemaker, Refrigerator, Microwave, Oven/Range - Electric, Water Heater - Tankless
Furnishings No
Fireplace N
Window Features Insulated
Appliance Dishwasher, Disposal, Icemaker, Refrigerator, Microwave, Oven/Range - Electric, Water Heater - Tankless
Heat Source Bottled Gas/Propane
Exterior
Exterior Feature Deck(s), Patio(s)
Parking Features Additional Storage Area, Garage - Front Entry
Garage Spaces 6.0
Utilities Available Cable TV, Fiber Optics Available, Propane
Amenities Available Beach, Fitness Center, Golf Club, Golf Course, Hot tub, Jog/Walk Path, Pier/Dock, Swimming Pool, Pool - Outdoor, Sauna, Tennis Courts, Bar/Lounge, Basketball Courts, Bike Trail, Billiard Room, Cable, Club House, Common Grounds, Community Center, Dining Rooms, Exercise Room, Game Room, Gated Community, Golf Course Membership Available, Meeting Room, Non-Lake Recreational Area, Party Room, Pool - Indoor, Putting Green, Recreational Center, Security, Shuffleboard, Spa, Tot Lots/Playground, Volleyball Courts, Other
Water Access N
Roof Type Shingle,Asphalt,Metal
Accessibility 2+ Access Exits
Porch Deck(s), Patio(s)
Attached Garage 3
Total Parking Spaces 6
Garage Y
Building
Lot Description Cleared, Landscaping
Story 2
Foundation Slab
Sewer Public Sewer
Water Public
Architectural Style Coastal, Contemporary
Level or Stories 2
Additional Building Above Grade
Structure Type Vaulted Ceilings
New Construction Y
Schools
School District Indian River
Others
HOA Fee Include Cable TV,Common Area Maintenance,Fiber Optics at Dwelling,High Speed Internet,Lawn Care Front,Lawn Care Rear,Lawn Care Side,Pier/Dock Maintenance,Recreation Facility,Reserve Funds,Road Maintenance,Security Gate,Snow Removal,Trash,Other
Senior Community No
Tax ID 234-30.00-279.00
Ownership Fee Simple
SqFt Source Estimated
Acceptable Financing Cash, Conventional
Listing Terms Cash, Conventional
Financing Cash,Conventional
Special Listing Condition Standard
Read Less Info
Want to know what your home might be worth? Contact us for a FREE valuation!

Our team is ready to help you sell your home for the highest possible price ASAP

Bought with Gary Walkowski • JACK LINGO MILLSBORO
GET MORE INFORMATION
Agent | License ID: 0225193218 - VA, 5003479 - MD
+1(703) 298-7037 | jason@jasonandbonnie.com






