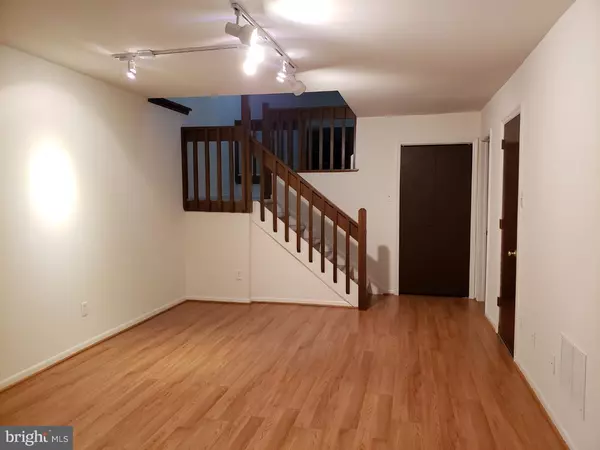$214,900
$214,900
For more information regarding the value of a property, please contact us for a free consultation.
3 Beds
4 Baths
2,400 SqFt
SOLD DATE : 12/21/2018
Key Details
Sold Price $214,900
Property Type Townhouse
Sub Type Interior Row/Townhouse
Listing Status Sold
Purchase Type For Sale
Square Footage 2,400 sqft
Price per Sqft $89
Subdivision Fairway Falls
MLS Listing ID DENC100784
Sold Date 12/21/18
Style Contemporary
Bedrooms 3
Full Baths 2
Half Baths 2
HOA Fees $5/ann
HOA Y/N Y
Abv Grd Liv Area 2,400
Originating Board TREND
Year Built 1982
Annual Tax Amount $2,848
Tax Year 2018
Lot Size 3,049 Sqft
Acres 0.07
Lot Dimensions 24X125
Property Description
Enjoy the beautiful views while you approach the community of Fairway Falls located in the highly sought-after Pike Creek Valley. This contemporary townhome has had a recent makeover to be ready for you to move right in! Enjoy the contemporary feel with its open staircases, wide open floor plan and even skylights for added sunshine. The entry level has the family room and powder room. There is a large easy access tall crawl space for plenty of storage. The one car garage has interior access to this first level and the oversized driveway has considerable room for parking. The next level is where you cozy up to the wood burning fireplace in your living room open to your dining area. The U-shaped design kitchen provides a function layout with plenty of cabinets and counter space. There is also an attractive landing with slider to the rear patio and yard. A few steps up to the next level is a full bathroom, laundry closet and two spacious bedrooms, one with a generous walk-in closet. Up another half flight is the master suite with its striking design, dressing area, full bathroom and enormous walk-in closet. Fresh paint and new carpet makes it simple to say YES to this super townhome in a superb location. Centrally located between Carousel Park and White Clay Creek State Park, minutes to great shopping and restaurants and surrounded by the picturesque Pike Creek Valley. Schedule your appointment now and Welcome Home! (All room dimensions and square footage shown are approximations and to be verified by Buyer.)
Location
State DE
County New Castle
Area Elsmere/Newport/Pike Creek (30903)
Zoning NCTH
Rooms
Other Rooms Living Room, Dining Room, Primary Bedroom, Bedroom 2, Kitchen, Family Room, Bedroom 1
Basement Full
Interior
Hot Water Electric
Heating Heat Pump - Electric BackUp, Forced Air
Cooling Central A/C
Fireplaces Number 1
Equipment Built-In Range, Dishwasher, Refrigerator
Fireplace Y
Appliance Built-In Range, Dishwasher, Refrigerator
Heat Source Electric
Laundry Upper Floor
Exterior
Exterior Feature Patio(s)
Parking Features Inside Access
Garage Spaces 3.0
Water Access N
Accessibility None
Porch Patio(s)
Attached Garage 1
Total Parking Spaces 3
Garage Y
Building
Story 3+
Sewer Public Sewer
Water Public
Architectural Style Contemporary
Level or Stories 3+
Additional Building Above Grade
New Construction N
Schools
School District Red Clay Consolidated
Others
Senior Community No
Tax ID 08-036.40-442
Ownership Fee Simple
SqFt Source Assessor
Acceptable Financing Conventional, VA, FHA 203(b)
Listing Terms Conventional, VA, FHA 203(b)
Financing Conventional,VA,FHA 203(b)
Special Listing Condition Standard
Read Less Info
Want to know what your home might be worth? Contact us for a FREE valuation!

Our team is ready to help you sell your home for the highest possible price ASAP

Bought with Lynberg r Porter • Coldwell Banker Realty
GET MORE INFORMATION
Agent | License ID: 0225193218 - VA, 5003479 - MD
+1(703) 298-7037 | jason@jasonandbonnie.com






