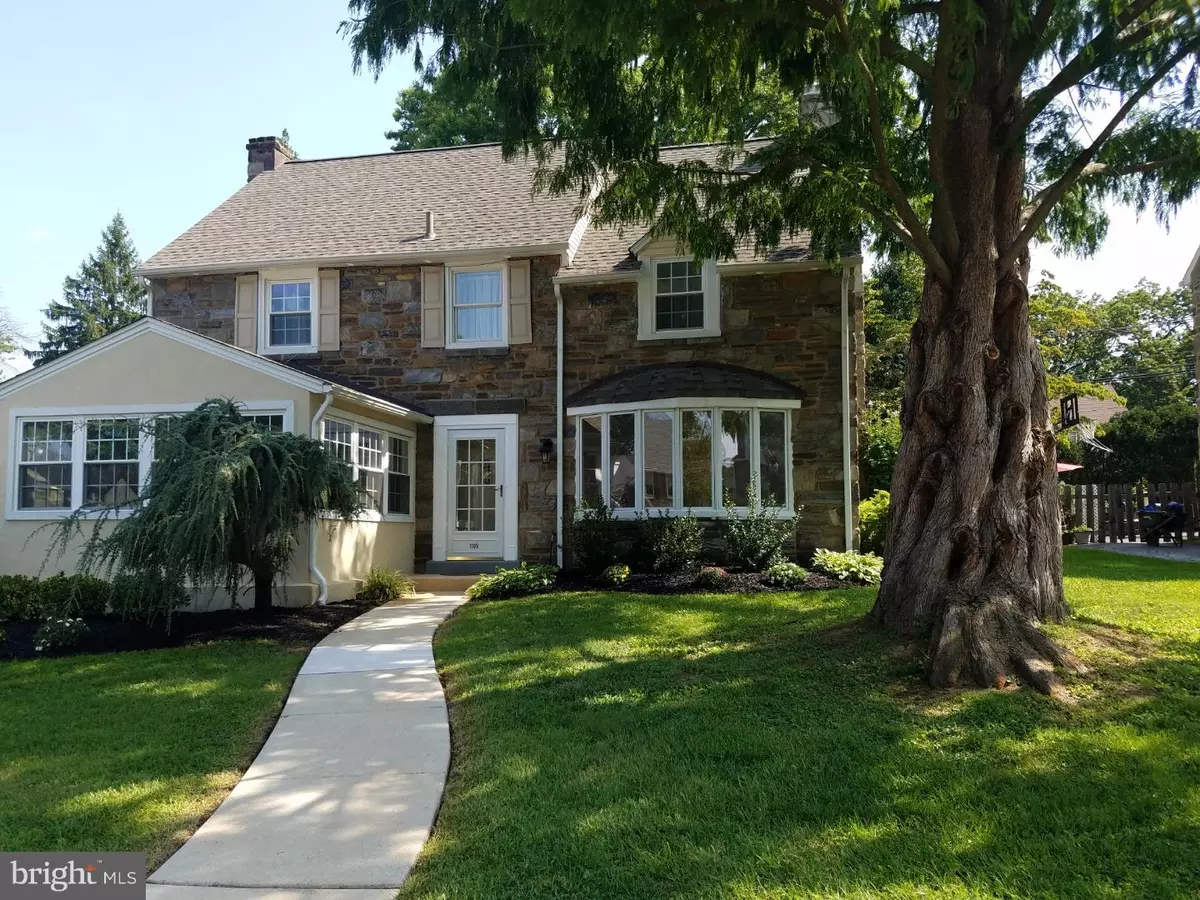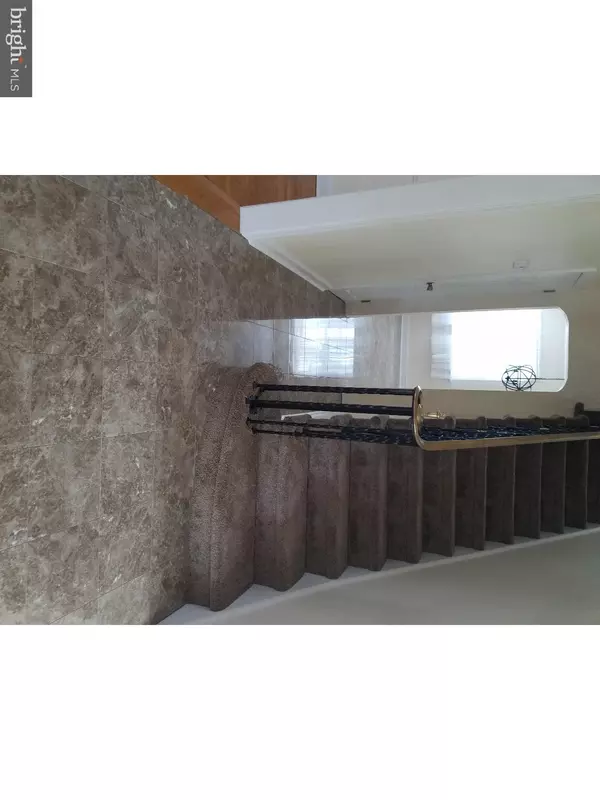$267,000
$275,000
2.9%For more information regarding the value of a property, please contact us for a free consultation.
4 Beds
3 Baths
2,103 SqFt
SOLD DATE : 12/20/2018
Key Details
Sold Price $267,000
Property Type Single Family Home
Sub Type Detached
Listing Status Sold
Purchase Type For Sale
Square Footage 2,103 sqft
Price per Sqft $126
Subdivision Drexelbrook
MLS Listing ID 1002352476
Sold Date 12/20/18
Style Colonial
Bedrooms 4
Full Baths 2
Half Baths 1
HOA Y/N N
Abv Grd Liv Area 2,103
Originating Board TREND
Year Built 1930
Annual Tax Amount $11,170
Tax Year 2018
Lot Size 6,142 Sqft
Acres 0.14
Lot Dimensions 65X100
Property Description
Must See!! Beautiful stone three story colonial on a tree lined street. As you enter the home you will see the new marble flooring that carries through to the large breakfast room. The spacious first floor boasts a formal living room and dining room with beautiful hardwood floors. Off the dining room is a large sun room that is newly carpeted with wall to wall windows. The brand-new gourmet kitchen features all new cabinets, granite counter top, backsplash and brand new stainless steel appliances and flooring. All carpets from the entry way stairs to the second and third floor have been replaced. The second floor has the master suite with full newly updated ensuite bathroom plus two more spacious bedrooms. The third floor has a huge bedroom that could be used as a bonus room, office, or game room. The bathrooms have all been updated. The house has updated plumbing and electrical in the Master and Hall Bathrooms and the Kitchen. Also, the electrical has been updated in the 1/2 bath and basement. The basement has new flooring, laundry hookup and half bath. Outside you will find a garage with a new garage door. This property has plenty of parking for guests. This home is located close to shopping and restaurants. There is nothing to do but move right in to this totally updated home! A 1 year Home Warranty is included with this home!
Location
State PA
County Delaware
Area Upper Darby Twp (10416)
Zoning R-10
Rooms
Other Rooms Living Room, Dining Room, Primary Bedroom, Bedroom 2, Bedroom 3, Kitchen, Family Room, Bedroom 1
Basement Full
Interior
Interior Features Dining Area
Hot Water Electric
Heating Oil
Cooling Central A/C
Fireplaces Number 1
Fireplace Y
Heat Source Oil
Laundry Basement
Exterior
Garage Spaces 5.0
Water Access N
Accessibility None
Total Parking Spaces 5
Garage N
Building
Story 3+
Sewer Public Sewer
Water Public
Architectural Style Colonial
Level or Stories 3+
Additional Building Above Grade
New Construction N
Schools
School District Upper Darby
Others
Senior Community No
Tax ID 16-10-00718-00
Ownership Fee Simple
Read Less Info
Want to know what your home might be worth? Contact us for a FREE valuation!

Our team is ready to help you sell your home for the highest possible price ASAP

Bought with Dawn Harris • BHHS Fox & Roach-Concord
GET MORE INFORMATION
Agent | License ID: 0225193218 - VA, 5003479 - MD
+1(703) 298-7037 | jason@jasonandbonnie.com






