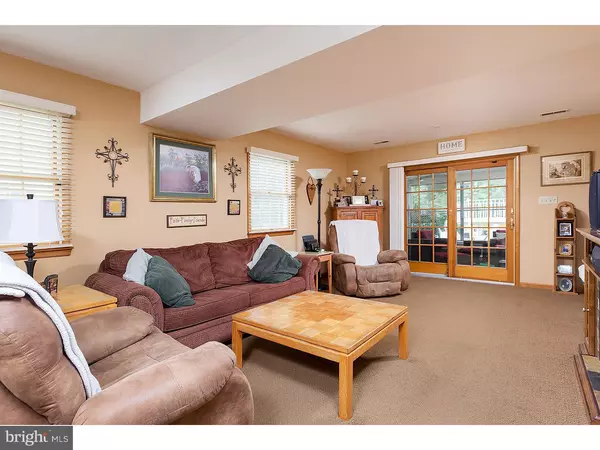$229,500
$225,000
2.0%For more information regarding the value of a property, please contact us for a free consultation.
3 Beds
3 Baths
2,080 SqFt
SOLD DATE : 12/13/2018
Key Details
Sold Price $229,500
Property Type Single Family Home
Sub Type Detached
Listing Status Sold
Purchase Type For Sale
Square Footage 2,080 sqft
Price per Sqft $110
Subdivision Fernwood
MLS Listing ID 1007062350
Sold Date 12/13/18
Style Traditional,Split Level
Bedrooms 3
Full Baths 2
Half Baths 1
HOA Y/N N
Abv Grd Liv Area 2,080
Originating Board TREND
Year Built 1960
Annual Tax Amount $9,231
Tax Year 2017
Lot Size 8,386 Sqft
Acres 0.19
Lot Dimensions 67X125
Property Description
MUST SEE! This impeccably kept split level home is located in the Fernwood neighborhood of Glendora! First, note the gorgeous curb appeal, over-sized one car garage, and the relaxing covered front porch. Enter into the large great room with sliding glass doors that lead to the fully screened porch. Also on this level is a powder room, laundry room and access to the partially finished basement that can be used as an additional family room, playroom, or office. The living room / formal dining room features a large bay window, beautiful new laminate flooring, and leads to the updated eat-in kitchen with stainless appliances. Upstairs, the master bedroom offers crown molding, a sitting area, private updated bath with dual vanity and granite counter tops. Two additional bedrooms are on the next level, along with a full guest bathroom and don't miss the bonus room that can be used as an office, nursery, or even a large walk in CLOSET! Outside is an entertainer's dream: huge paver patio, above-ground pool, and beautifully landscaped, fully fenced back yard that faces the woods. Other updates to this home include newer AC/Furnace, newer roof, updated bathrooms, new vinyl on the front porch, and front/side sprinklers. This is the PERFECT home, pack your bags and move right in! Don't delay-schedule your tour TODAY!!
Location
State NJ
County Camden
Area Gloucester Twp (20415)
Zoning RESID
Rooms
Other Rooms Living Room, Primary Bedroom, Bedroom 2, Kitchen, Family Room, Bedroom 1, Other, Attic
Basement Full
Interior
Interior Features Primary Bath(s), Ceiling Fan(s), Kitchen - Eat-In
Hot Water Natural Gas
Heating Gas, Forced Air
Cooling Central A/C
Flooring Fully Carpeted
Equipment Dishwasher, Disposal
Fireplace N
Window Features Bay/Bow
Appliance Dishwasher, Disposal
Heat Source Natural Gas
Laundry Main Floor
Exterior
Exterior Feature Patio(s), Porch(es)
Parking Features Oversized
Garage Spaces 4.0
Fence Other
Pool Above Ground
Water Access N
Accessibility None
Porch Patio(s), Porch(es)
Attached Garage 1
Total Parking Spaces 4
Garage Y
Building
Story Other
Sewer Public Sewer
Water Public
Architectural Style Traditional, Split Level
Level or Stories Other
Additional Building Above Grade
New Construction N
Schools
School District Black Horse Pike Regional Schools
Others
Senior Community No
Tax ID 15-02907-00008
Ownership Fee Simple
Acceptable Financing Conventional, VA, FHA 203(k), FHA 203(b)
Listing Terms Conventional, VA, FHA 203(k), FHA 203(b)
Financing Conventional,VA,FHA 203(k),FHA 203(b)
Read Less Info
Want to know what your home might be worth? Contact us for a FREE valuation!

Our team is ready to help you sell your home for the highest possible price ASAP

Bought with Christopher M McKenty • Connection Realtors
GET MORE INFORMATION
Agent | License ID: 0225193218 - VA, 5003479 - MD
+1(703) 298-7037 | jason@jasonandbonnie.com






