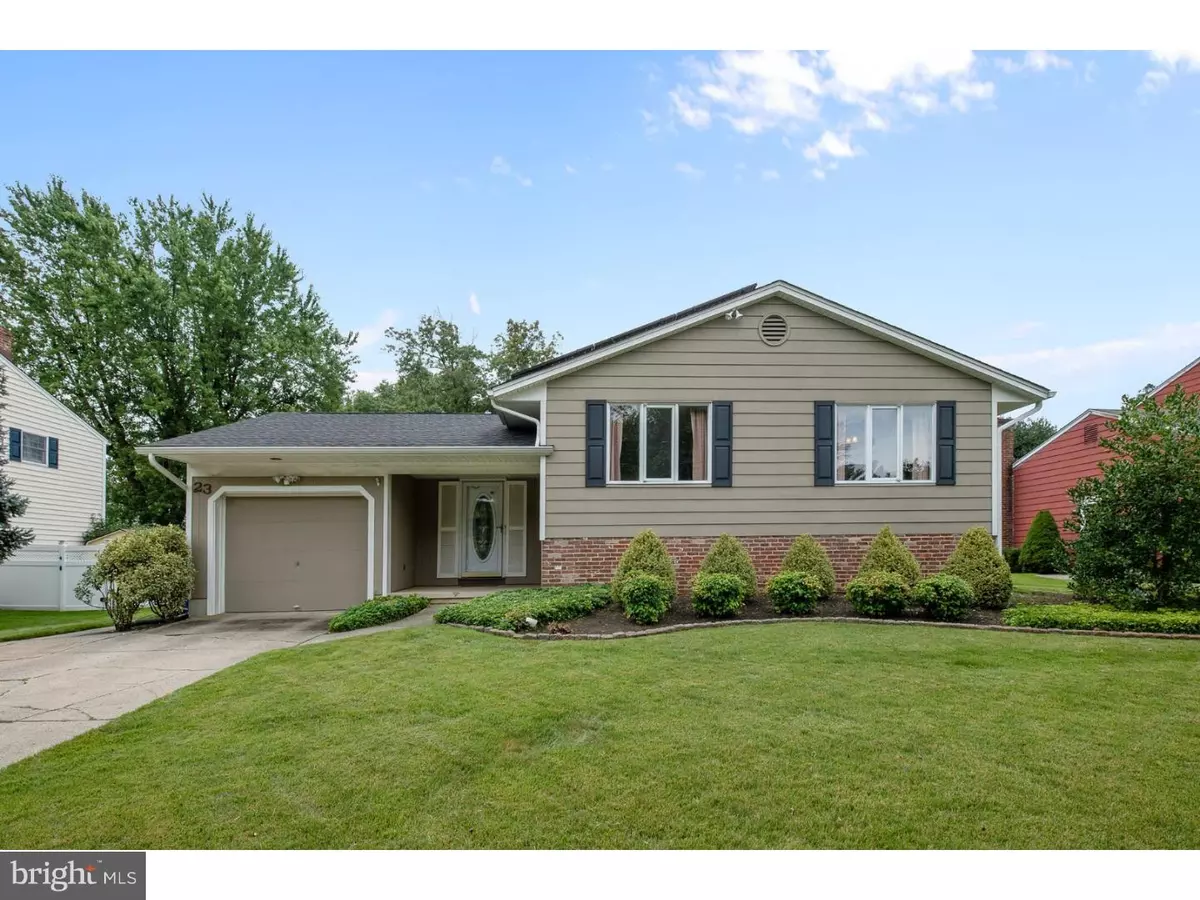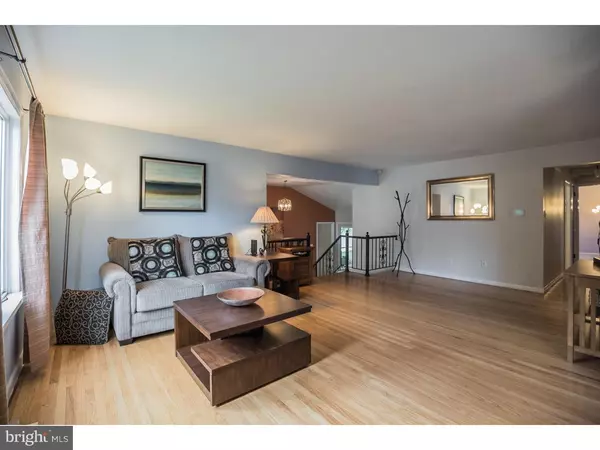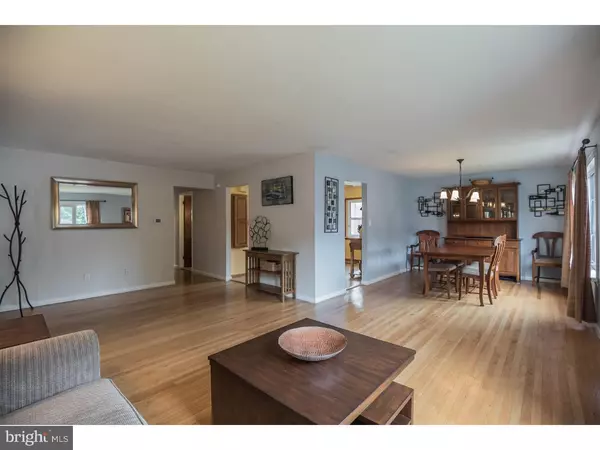$295,000
$298,000
1.0%For more information regarding the value of a property, please contact us for a free consultation.
3 Beds
3 Baths
1,374 SqFt
SOLD DATE : 12/14/2018
Key Details
Sold Price $295,000
Property Type Single Family Home
Sub Type Detached
Listing Status Sold
Purchase Type For Sale
Square Footage 1,374 sqft
Price per Sqft $214
Subdivision Brush Hollow
MLS Listing ID 1005260904
Sold Date 12/14/18
Style Traditional,Split Level
Bedrooms 3
Full Baths 2
Half Baths 1
HOA Y/N N
Abv Grd Liv Area 1,374
Originating Board TREND
Year Built 1969
Annual Tax Amount $7,542
Tax Year 2018
Lot Size 10,890 Sqft
Acres 0.25
Lot Dimensions 125X80
Property Description
Your opportunity to reduce your carbon footprint is here! The ownership of the solar panels will be transferred to the new owner! This incredible 3 bedroom, 2.5 bath Cambridge model is on the market. When you walk in you will see how open and spacious the foyer is with its high ceiling, access to the garage, access to the screened porch and a closet. The upper level has hardwood flooring throughout. From the foyer you step up into the bright living room which opens right into the dining room. Make your way into the kitchen where you will find quartz counters, tile back splash, a full appliance package and a lighted ceiling fan. Down the hall is the main bedroom with lighted ceiling fan, 2 closets and its own private bath with tile flooring and a stall shower. There are also 2 more bedrooms and nicely sized hall bath with tile flooring and a tiled shower/tub combo. On the lower level the family room is huge and has a wood burning brick fireplace, carpeting and recessed lighting. There is also another room that can serve as a 4th bedroom with a powder room. In the unfinished area you will find the washer and dryer and tons of closets for storage. Back up through the foyer is the screened porch that is perfect for entertaining guests when they come over for a swim in the in-ground pool. There is also a shed that can house all of your pool and lawn equipment. A new roof was installed in 2011 when the solar panels were installed. The HVAC was installed in 2014, there is a new washer (2018), dishwasher (2018) and gutters (2010). Come see this home and you will LOVE WHERE YOU LIVE
Location
State NJ
County Burlington
Area Evesham Twp (20313)
Zoning MD
Rooms
Other Rooms Living Room, Dining Room, Primary Bedroom, Bedroom 2, Kitchen, Family Room, Bedroom 1, Laundry, Other, Attic
Interior
Interior Features Primary Bath(s), Butlers Pantry, Ceiling Fan(s), Attic/House Fan, Stall Shower, Kitchen - Eat-In
Hot Water Natural Gas
Heating Gas, Forced Air
Cooling Central A/C
Flooring Wood, Vinyl, Tile/Brick
Fireplaces Number 1
Fireplaces Type Brick
Equipment Built-In Range, Dishwasher, Refrigerator, Disposal
Fireplace Y
Appliance Built-In Range, Dishwasher, Refrigerator, Disposal
Heat Source Natural Gas
Laundry Lower Floor
Exterior
Exterior Feature Patio(s)
Garage Spaces 1.0
Pool In Ground
Utilities Available Cable TV
Water Access N
Roof Type Shingle
Accessibility None
Porch Patio(s)
Attached Garage 1
Total Parking Spaces 1
Garage Y
Building
Lot Description Level
Story Other
Sewer Public Sewer
Water Public
Architectural Style Traditional, Split Level
Level or Stories Other
Additional Building Above Grade
New Construction N
Schools
Elementary Schools Jaggard
Middle Schools Marlton
School District Evesham Township
Others
Senior Community No
Tax ID 13-00032 14-00012
Ownership Fee Simple
Read Less Info
Want to know what your home might be worth? Contact us for a FREE valuation!

Our team is ready to help you sell your home for the highest possible price ASAP

Bought with Michele T DiCorcia • Keller Williams Realty - Cherry Hill
GET MORE INFORMATION
Agent | License ID: 0225193218 - VA, 5003479 - MD
+1(703) 298-7037 | jason@jasonandbonnie.com






