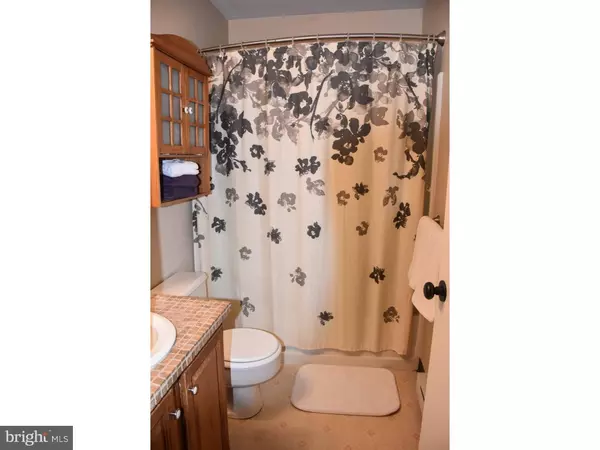$195,000
$204,900
4.8%For more information regarding the value of a property, please contact us for a free consultation.
3 Beds
3 Baths
1,302 SqFt
SOLD DATE : 12/14/2018
Key Details
Sold Price $195,000
Property Type Townhouse
Sub Type Interior Row/Townhouse
Listing Status Sold
Purchase Type For Sale
Square Footage 1,302 sqft
Price per Sqft $149
Subdivision Meadow Wood
MLS Listing ID 1001187994
Sold Date 12/14/18
Style Colonial
Bedrooms 3
Full Baths 2
Half Baths 1
HOA Fees $150/mo
HOA Y/N Y
Abv Grd Liv Area 1,302
Originating Board TREND
Year Built 1988
Annual Tax Amount $3,865
Tax Year 2018
Lot Dimensions 0X0
Property Description
Welcome home to this beautiful 3 bedroom, 2.5 bath townhouse located on a cul de sac in the Meadow Brook Community. Hardwood floors greet you as soon as you walk in leading to a large living room with recently installed recessed lighting and ceiling fan. Entering the large formal dining room will leave you wanting more as you are met with Anderson sliders leading out to a rennovated deck overlooking a picturesque wooded area with a babbling brook. The freshly painted kitchen offers up plenty of counter and cabinet space including a built-in island. The stainless steel appliances and hardwood floors complete this beautiful space and are ready for your entertaining needs. On the second floor you will find the spacious master bedroom with a newly installed ceiling fan, 2 closests, crown molding, and it's own private full bath. New windows throughout fill this home with natural light. The finished basement provides even more space (300 additional sq ft) with 3 large closets and a separate area for laundry and workshop. With easy access to Routes 309 and 113 this home is sure to be a perfect fit.
Location
State PA
County Bucks
Area Sellersville Boro (10139)
Zoning LR
Rooms
Other Rooms Living Room, Dining Room, Primary Bedroom, Bedroom 2, Kitchen, Family Room, Bedroom 1
Basement Full
Interior
Interior Features Primary Bath(s), Ceiling Fan(s), Kitchen - Eat-In
Hot Water Electric
Heating Electric, Forced Air
Cooling Central A/C
Flooring Fully Carpeted, Tile/Brick
Fireplace N
Heat Source Electric
Laundry Lower Floor
Exterior
Exterior Feature Deck(s)
Utilities Available Cable TV
Water Access N
Roof Type Shingle
Accessibility None
Porch Deck(s)
Garage N
Building
Lot Description Cul-de-sac
Story 2
Foundation Brick/Mortar
Sewer Public Sewer
Water Public
Architectural Style Colonial
Level or Stories 2
Additional Building Above Grade
New Construction N
Schools
High Schools Pennridge
School District Pennridge
Others
HOA Fee Include Common Area Maintenance,Ext Bldg Maint,Lawn Maintenance,Snow Removal,Trash
Senior Community No
Tax ID 39-002-009-060
Ownership Fee Simple
Acceptable Financing Conventional, VA, FHA 203(b), USDA
Listing Terms Conventional, VA, FHA 203(b), USDA
Financing Conventional,VA,FHA 203(b),USDA
Read Less Info
Want to know what your home might be worth? Contact us for a FREE valuation!

Our team is ready to help you sell your home for the highest possible price ASAP

Bought with Jason M Ostrowsky • BHHS Fox & Roach - Spring House
GET MORE INFORMATION
Agent | License ID: 0225193218 - VA, 5003479 - MD
+1(703) 298-7037 | jason@jasonandbonnie.com






