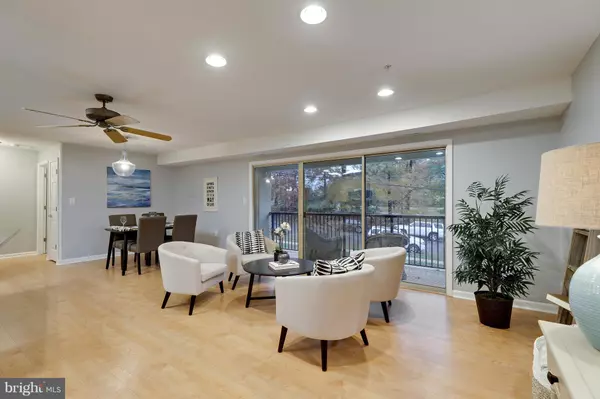$172,690
$169,900
1.6%For more information regarding the value of a property, please contact us for a free consultation.
1 Bed
1 Bath
782 SqFt
SOLD DATE : 12/10/2018
Key Details
Sold Price $172,690
Property Type Condo
Sub Type Condo/Co-op
Listing Status Sold
Purchase Type For Sale
Square Footage 782 sqft
Price per Sqft $220
Subdivision None Available
MLS Listing ID 1010015246
Sold Date 12/10/18
Style Unit/Flat
Bedrooms 1
Full Baths 1
Condo Fees $215/mo
HOA Y/N N
Abv Grd Liv Area 782
Originating Board BRIGHT
Year Built 1969
Annual Tax Amount $1,740
Tax Year 2018
Lot Size 782 Sqft
Acres 0.02
Property Description
Turnkey Condo Offers a Lifestyle of Convenience! Upper-level unit features a bright and open floor plan, updated kitchen, SS appliances, granite counters, large island, laminate wood floors, freshly painted, balcony overlooking Truxton Park and deeded storage and parking space. Heat, water & sewer included in condo fee. Community clubhouse, party room, fitness center, pool, water access, boat ramp and pier. Across the street from Truxton Park and walking trails, just minutes from downtown Annapolis shopping and Restaurants and easy access to 50 & 97. FHA & VA Approved!
Location
State MD
County Anne Arundel
Zoning R3
Rooms
Other Rooms Living Room, Dining Room, Kitchen, Bedroom 1, Laundry, Bathroom 1
Main Level Bedrooms 1
Interior
Interior Features Ceiling Fan(s), Combination Dining/Living, Combination Kitchen/Dining, Floor Plan - Open, Kitchen - Island
Hot Water Natural Gas
Heating Forced Air
Cooling Central A/C
Equipment Built-In Microwave, Built-In Range, Dishwasher, Disposal, Dryer, Icemaker, Refrigerator, Stainless Steel Appliances, Washer
Furnishings No
Fireplace N
Appliance Built-In Microwave, Built-In Range, Dishwasher, Disposal, Dryer, Icemaker, Refrigerator, Stainless Steel Appliances, Washer
Heat Source Natural Gas
Laundry Dryer In Unit, Washer In Unit
Exterior
Parking On Site 1
Amenities Available Boat Ramp, Boat Dock/Slip, Club House, Common Grounds, Community Center, Exercise Room, Extra Storage, Party Room, Pool - Outdoor, Meeting Room, Fitness Center, Jog/Walk Path, Picnic Area, Pier/Dock, Reserved/Assigned Parking
Water Access Y
Accessibility None
Garage N
Building
Story 1
Unit Features Garden 1 - 4 Floors
Sewer Public Sewer
Water Public
Architectural Style Unit/Flat
Level or Stories 1
Additional Building Above Grade, Below Grade
New Construction N
Schools
Elementary Schools Tyler Heights
Middle Schools Annapolis
High Schools Annapolis
School District Anne Arundel County Public Schools
Others
HOA Fee Include Common Area Maintenance,Gas,Insurance,Lawn Maintenance,Management,Pier/Dock Maintenance,Pool(s),Recreation Facility,Road Maintenance,Trash,Snow Removal,Heat,Sewer,Water
Senior Community No
Tax ID 020653190223824
Ownership Condominium
Security Features Fire Detection System,Main Entrance Lock,Smoke Detector
Acceptable Financing FHA, VA
Horse Property N
Listing Terms FHA, VA
Financing FHA,VA
Special Listing Condition Standard
Read Less Info
Want to know what your home might be worth? Contact us for a FREE valuation!

Our team is ready to help you sell your home for the highest possible price ASAP

Bought with Jennifer Schaub • Academy Realty Inc.
GET MORE INFORMATION
Agent | License ID: 0225193218 - VA, 5003479 - MD
+1(703) 298-7037 | jason@jasonandbonnie.com






