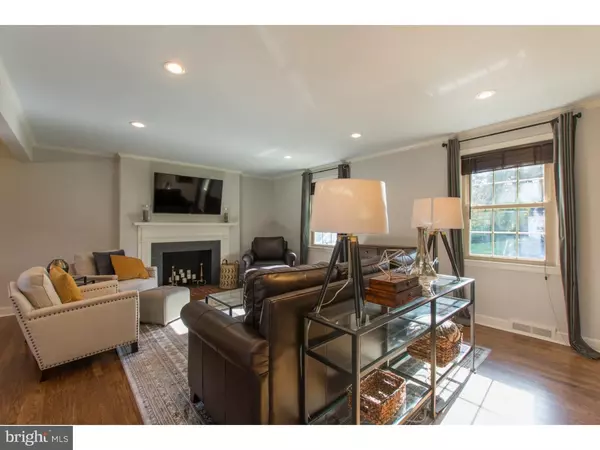$369,000
$369,000
For more information regarding the value of a property, please contact us for a free consultation.
3 Beds
2 Baths
1,475 SqFt
SOLD DATE : 12/12/2018
Key Details
Sold Price $369,000
Property Type Single Family Home
Sub Type Detached
Listing Status Sold
Purchase Type For Sale
Square Footage 1,475 sqft
Price per Sqft $250
Subdivision Shellburne
MLS Listing ID DENC101128
Sold Date 12/12/18
Style Ranch/Rambler
Bedrooms 3
Full Baths 2
HOA Fees $1/ann
HOA Y/N Y
Abv Grd Liv Area 1,475
Originating Board TREND
Year Built 1963
Annual Tax Amount $2,587
Tax Year 2018
Lot Size 10,890 Sqft
Acres 0.25
Lot Dimensions 100X110
Property Description
Gorgeous, modern renovation of this 3 bedroom, 2 full bath ranch in the quiet North Wilmington neighborhood of Shellburne. Open concept living with the living room, dining room, and kitchen all flowing into one another. Living room features fireplace with steel grey leathered granite surround to match the granite in kitchen. Stunning kitchen with Wolf Shaker style cabinetry in soft dove grey & white colors that complement the marble subway tile backsplash and steel grey leathered granite counters. Polished nickel drawer pulls and lighting fixtures along with stainless appliances including Samsung refrigerator and Bosch dishwasher are additional touches of sophistication. A 60in peninsula is perfect for a quick bite or for serving while entertaining. Carrera marble flooring in both baths, Carrera vanity in the master, Kohler fixtures, Restoration Hardware brushed nickel light fixtures, and Moen plumbing fixtures make up the fully renovated bathrooms. Refinished oak hardwood flooring flows throughout the home. Private fenced in rear yard with new paver and bluestone patio. Three season porch and garage are bonus areas. Professionally landscaped front yard to enhance the curb appeal. Additional improvements include all new lighting fixtures, basement with waterproofing system was recently painted with Drylok paint, & driveway sealed in 2018. Shellburne is conveniently located within minutes to shopping, dining, and major roadways.
Location
State DE
County New Castle
Area Brandywine (30901)
Zoning NC6.5
Rooms
Other Rooms Living Room, Dining Room, Primary Bedroom, Bedroom 2, Kitchen, Bedroom 1, Other
Basement Partial, Unfinished, Outside Entrance, Drainage System
Interior
Interior Features Primary Bath(s), Breakfast Area
Hot Water Electric
Heating Oil, Forced Air
Cooling Central A/C
Flooring Wood
Fireplaces Number 1
Equipment Built-In Range, Oven - Self Cleaning, Dishwasher
Fireplace Y
Appliance Built-In Range, Oven - Self Cleaning, Dishwasher
Heat Source Oil
Laundry Basement
Exterior
Exterior Feature Patio(s)
Parking Features Inside Access
Garage Spaces 1.0
Utilities Available Cable TV
Water Access N
Roof Type Pitched,Shingle
Accessibility None
Porch Patio(s)
Attached Garage 1
Total Parking Spaces 1
Garage Y
Building
Lot Description Front Yard, Rear Yard, SideYard(s)
Story 1
Foundation Brick/Mortar
Sewer Public Sewer
Water Public
Architectural Style Ranch/Rambler
Level or Stories 1
Additional Building Above Grade
New Construction N
Schools
School District Brandywine
Others
HOA Fee Include Common Area Maintenance,Snow Removal
Senior Community No
Tax ID 06-113.00-057
Ownership Fee Simple
Acceptable Financing Lease Purchase
Listing Terms Lease Purchase
Financing Lease Purchase
Read Less Info
Want to know what your home might be worth? Contact us for a FREE valuation!

Our team is ready to help you sell your home for the highest possible price ASAP

Bought with Victoria A Dickinson • Patterson-Schwartz - Greenville
GET MORE INFORMATION
Agent | License ID: 0225193218 - VA, 5003479 - MD
+1(703) 298-7037 | jason@jasonandbonnie.com






