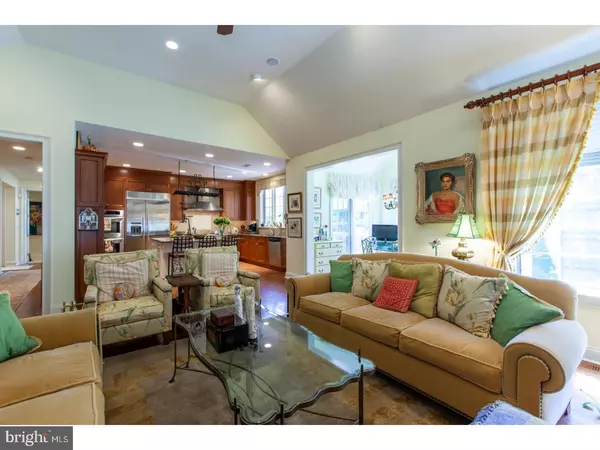$803,575
$849,000
5.4%For more information regarding the value of a property, please contact us for a free consultation.
3 Beds
4 Baths
3,681 SqFt
SOLD DATE : 12/07/2018
Key Details
Sold Price $803,575
Property Type Single Family Home
Sub Type Detached
Listing Status Sold
Purchase Type For Sale
Square Footage 3,681 sqft
Price per Sqft $218
Subdivision Walnut Hill
MLS Listing ID 1001936756
Sold Date 12/07/18
Style Colonial
Bedrooms 3
Full Baths 3
Half Baths 1
HOA Fees $460/mo
HOA Y/N Y
Abv Grd Liv Area 3,681
Originating Board TREND
Year Built 2005
Annual Tax Amount $15,361
Tax Year 2018
Lot Size 0.270 Acres
Acres 0.27
Lot Dimensions 89
Property Description
Welcome to 624 Harpers Lane, a majestic Colonial set in the prestigious gated community of Walnut Hill! This quality designed custom home features impeccable craftsmanship and attention to detail throughout. Filled with natural light and offering a wonderful floor plan, this house is move-in ready! Some of the many highlights of this home are its impressive curb appeal, beautiful stone detail, elegant foyer, grand staircase, extensive crown molding, beautiful hardwood flooring, and an ELEVATOR that takes you from floor to floor! The Formal Dining Room's 4 corners each open up for built in storage, and the Butler's Pantry has gorgeous cabinetry, granite countertops, flowing seamlessly into the State of the Art Kitchen. There is a large center island, 4 burner Wolf gas cooktop complete with grill and griddle, double wall ovens, 2 yr new built in refrigerator, dishwasher, and large windows that allow gorgeous views of the backyard. The sunlit Breakfast Room leads to the rear deck overlooking the private and expansive view. The Great Room features many beautiful architectural details with a pretty fireplace serving as the focal point of the room. The main floor Master Bedroom Suite has an elegance all of its own, featuring an abundance of built-in closets, large windows and an En Suite Bathroom with large whirlpool tub, separate shower, beautiful vanity with granite countertops and double sinks. Step right out from your Bedroom to access the rear deck! The connected Dressing Room/Study features a wall entirely of closets, beautiful marble fireplace, and high ceilings. A very pretty Powder Room and a bright and spacious Laundry/Mud Room complete the 1st floor. The sun-filled second floor features two additional bedrooms with ample closet space, a lovely Full Bath, a large cedar closet with built in storage, and access. The fully finished walk-out Basement features a work out room, a study with access to the back patio, a seating area, Full Bathroom with stall shower, plus a beautiful large office space that also allows walk out access to the back patio. The phenomenal outdoor space is just as special and beautiful as the inside!! This premium lot offers gorgeous and private sweeping views of the backyard from the deck and lower patio, and overlooks a pond and walking trail. 2 car garage with direct entry. 3 zoned HVAC. Electronic awning allows for wonderful shade on the upper deck. No details were spared when designing this incredible home... don't wait!
Location
State PA
County Montgomery
Area Abington Twp (10630)
Zoning R1
Rooms
Other Rooms Living Room, Dining Room, Primary Bedroom, Bedroom 2, Kitchen, Family Room, Bedroom 1, Laundry, Other, Attic
Basement Full, Outside Entrance, Fully Finished
Interior
Interior Features Primary Bath(s), Kitchen - Island, Butlers Pantry, Ceiling Fan(s), WhirlPool/HotTub, Elevator, Stall Shower, Dining Area
Hot Water Natural Gas
Heating Gas, Forced Air
Cooling Central A/C
Flooring Wood, Fully Carpeted, Tile/Brick, Stone
Fireplaces Number 2
Fireplaces Type Marble, Gas/Propane
Equipment Cooktop, Oven - Wall, Oven - Double, Oven - Self Cleaning, Dishwasher, Refrigerator, Disposal, Built-In Microwave
Fireplace Y
Appliance Cooktop, Oven - Wall, Oven - Double, Oven - Self Cleaning, Dishwasher, Refrigerator, Disposal, Built-In Microwave
Heat Source Natural Gas
Laundry Main Floor
Exterior
Exterior Feature Deck(s), Patio(s)
Parking Features Inside Access, Garage Door Opener
Garage Spaces 5.0
Utilities Available Cable TV
Roof Type Shingle
Accessibility None
Porch Deck(s), Patio(s)
Attached Garage 2
Total Parking Spaces 5
Garage Y
Building
Lot Description Front Yard, Rear Yard, SideYard(s)
Story 2
Foundation Concrete Perimeter
Sewer Public Sewer
Water Public
Architectural Style Colonial
Level or Stories 2
Additional Building Above Grade
Structure Type 9'+ Ceilings
New Construction N
Schools
High Schools Abington Senior
School District Abington
Others
HOA Fee Include Lawn Maintenance,Snow Removal
Senior Community Yes
Tax ID 30-00-38319-054
Ownership Fee Simple
Security Features Security System
Read Less Info
Want to know what your home might be worth? Contact us for a FREE valuation!

Our team is ready to help you sell your home for the highest possible price ASAP

Bought with Donna L Brun • Vanguard Realty Associates
GET MORE INFORMATION
Agent | License ID: 0225193218 - VA, 5003479 - MD
+1(703) 298-7037 | jason@jasonandbonnie.com






