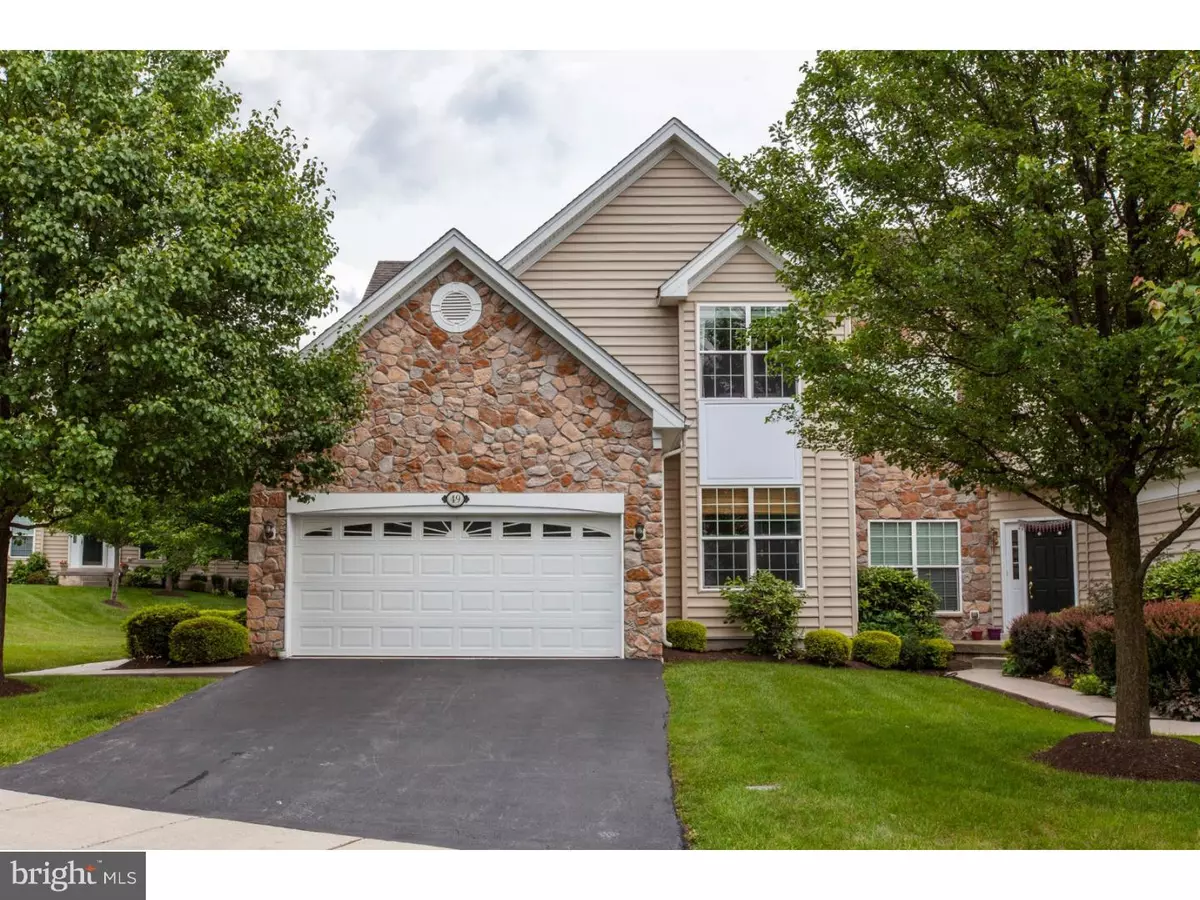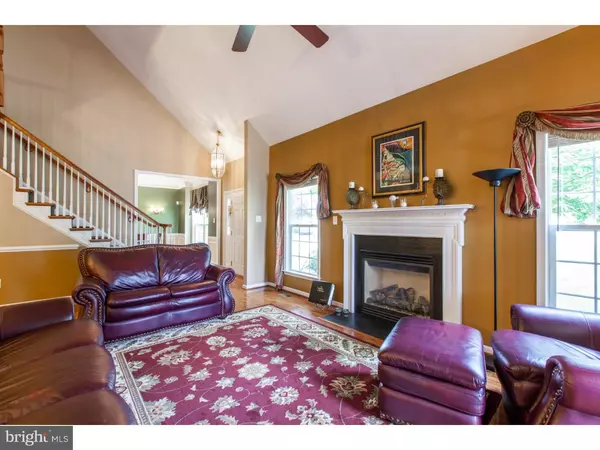$425,000
$440,000
3.4%For more information regarding the value of a property, please contact us for a free consultation.
3 Beds
3 Baths
2,840 SqFt
SOLD DATE : 12/07/2018
Key Details
Sold Price $425,000
Property Type Townhouse
Sub Type End of Row/Townhouse
Listing Status Sold
Purchase Type For Sale
Square Footage 2,840 sqft
Price per Sqft $149
Subdivision Rivercrest
MLS Listing ID 1001808876
Sold Date 12/07/18
Style Carriage House
Bedrooms 3
Full Baths 2
Half Baths 1
HOA Fees $396/mo
HOA Y/N Y
Abv Grd Liv Area 2,840
Originating Board TREND
Year Built 2003
Annual Tax Amount $7,719
Tax Year 2018
Lot Size 5,735 Sqft
Acres 0.13
Lot Dimensions 47
Property Description
Remarkable opportunity to own this rarely offered luxury end-unit carriage home with first floor Master Bedroom Suite, in the maintenance-free living section of RiverCrest Golf Club & Preserve. As you enter this breathtaking Glenmore Model, you will be delighted by open floor plan with a two story foyer that is enhanced by the elegant staircase, vaulted ceiling and gleaming hardwood floors that flow throughout the main level. Cozy up in the living room, which features a gas fireplace with decorative mantle and elegant columns highlighted by decorative moldings on the first and second floors. Ceiling fans and lights have been upgraded throughout the entire home. From the Living Room, walk into the impressive Sun Room/Office, which has vaulted ceilings and French doors, leading out to the oversized no-maintenance TREX deck. Welcome guests and family into your full-sized Formal Dining Room with decorative wainscoting, chair rails and wall sconces. They say the Kitchen is the heart of the home and this is true here where friends can gather in the large eat-in kitchen with a Breakfast Room. The Kitchen features nearly new GE Profile ADVANTIUUM stainless steel wall double oven convection/microwave and GE PROFILE quiet dishwasher. Maintenance free solid surface Corian countertops offer clean easy elegant style. The highlight of this home is the first floor Master Bedroom Suite with cathedral ceiling which could easily accommodate a king bed and separate seating area. It features two walk-in closets, Master Bath with a Roman tub that can easily accommodate two people, a separate shower stall and two vanities. The hardwood stairs leading to the large Family Room Loft features new carpet into the loft and upper hallway. The Family Room Loft features two skylights, a wet bar and a great view of the vaulted Living Room below. Upstairs there are two additional Bedrooms, each with large walk-in closets, a full Bathroom with double sinks, linen closet and tub. The oversized second bedroom could also serve as a second Master Suite, with direct private access to the Bathroom. If your needs ever require additional space, the Basement includes the potential for an additional 1600 square feet of space and already has the required egress window and rough-in plumbing, radon remediation and a sump pump.
Location
State PA
County Montgomery
Area Upper Providence Twp (10661)
Zoning GCR
Rooms
Other Rooms Living Room, Dining Room, Primary Bedroom, Bedroom 2, Kitchen, Family Room, Bedroom 1, Other, Attic
Basement Full, Unfinished
Interior
Interior Features Primary Bath(s), Butlers Pantry, Skylight(s), Ceiling Fan(s), Wet/Dry Bar, Stall Shower, Dining Area
Hot Water Natural Gas
Heating Gas
Cooling Central A/C
Flooring Wood, Fully Carpeted, Tile/Brick
Fireplaces Number 1
Fireplaces Type Gas/Propane
Equipment Cooktop, Oven - Wall, Oven - Double, Oven - Self Cleaning, Dishwasher, Disposal, Built-In Microwave
Fireplace Y
Appliance Cooktop, Oven - Wall, Oven - Double, Oven - Self Cleaning, Dishwasher, Disposal, Built-In Microwave
Heat Source Natural Gas
Laundry Main Floor
Exterior
Exterior Feature Deck(s)
Parking Features Inside Access
Garage Spaces 4.0
Utilities Available Cable TV
Amenities Available Swimming Pool, Club House
Water Access N
Roof Type Pitched,Shingle
Accessibility None
Porch Deck(s)
Attached Garage 2
Total Parking Spaces 4
Garage Y
Building
Lot Description Corner, Level, Rear Yard, SideYard(s)
Story 2
Foundation Concrete Perimeter
Sewer Public Sewer
Water Public
Architectural Style Carriage House
Level or Stories 2
Additional Building Above Grade
Structure Type Cathedral Ceilings,9'+ Ceilings,High
New Construction N
Schools
Middle Schools Spring-Ford Ms 8Th Grade Center
High Schools Spring-Ford Senior
School District Spring-Ford Area
Others
HOA Fee Include Pool(s),Common Area Maintenance,Ext Bldg Maint,Lawn Maintenance,Snow Removal,Trash,Sewer,Health Club,Management
Senior Community No
Tax ID 61-00-01361-225
Ownership Fee Simple
Security Features Security System
Acceptable Financing Conventional, VA, FHA 203(b)
Listing Terms Conventional, VA, FHA 203(b)
Financing Conventional,VA,FHA 203(b)
Read Less Info
Want to know what your home might be worth? Contact us for a FREE valuation!

Our team is ready to help you sell your home for the highest possible price ASAP

Bought with Albert E Stroble • Keller Williams Real Estate-Blue Bell
GET MORE INFORMATION
Agent | License ID: 0225193218 - VA, 5003479 - MD
+1(703) 298-7037 | jason@jasonandbonnie.com






