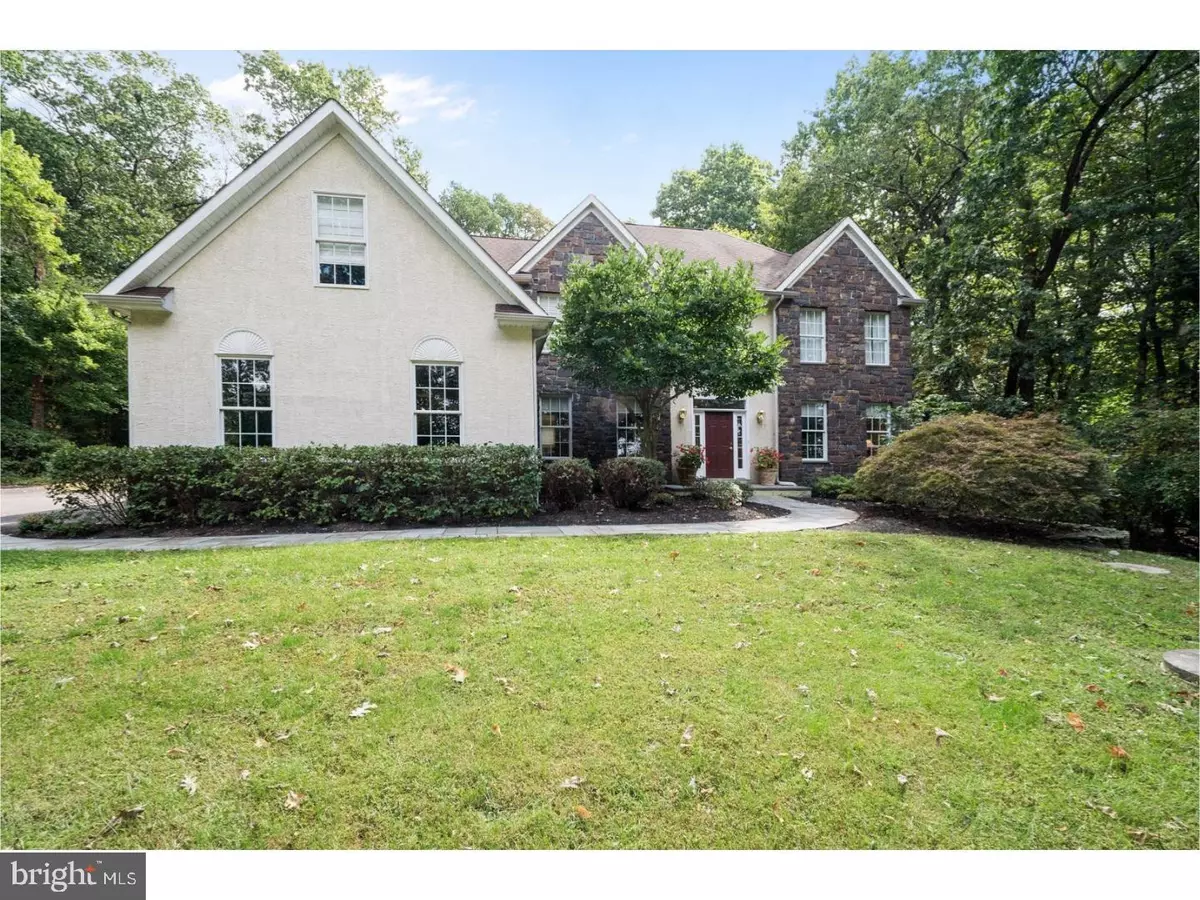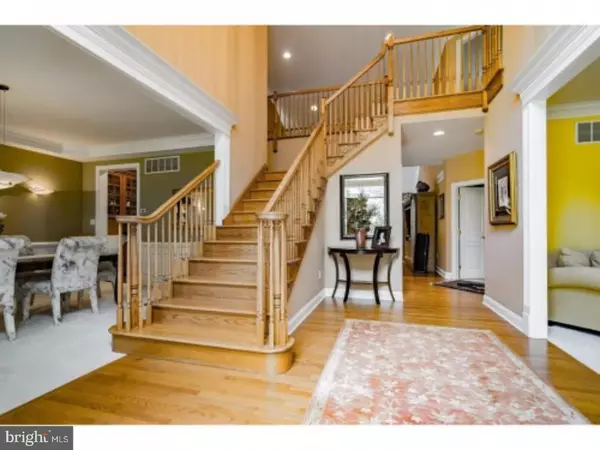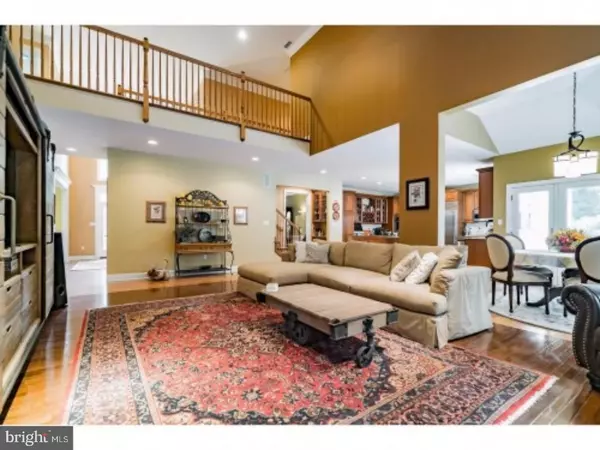$768,000
$800,000
4.0%For more information regarding the value of a property, please contact us for a free consultation.
4 Beds
5 Baths
4,118 SqFt
SOLD DATE : 12/07/2018
Key Details
Sold Price $768,000
Property Type Single Family Home
Sub Type Detached
Listing Status Sold
Purchase Type For Sale
Square Footage 4,118 sqft
Price per Sqft $186
MLS Listing ID 1001488834
Sold Date 12/07/18
Style Colonial
Bedrooms 4
Full Baths 4
Half Baths 1
HOA Y/N N
Abv Grd Liv Area 4,118
Originating Board TREND
Year Built 2002
Annual Tax Amount $19,854
Tax Year 2018
Lot Size 2.560 Acres
Acres 2.56
Lot Dimensions 0X0
Property Description
What an amazing setting for this beautiful home. Tucked back and on 2.5 acres, this home and grounds will take your breath away! Two story entry, a large living room & the dining room features a tray ceiling and shadow boxing. There is a 1st floor office with french doors leading to the rear deck. The family room has hardwood floors and a stone gas fireplace. It is open to the kitchen and the cozy breakfast room. The kitchen is the one you've been dreaming of! Granite countertops, center island with a built in steamer and warmer. Viking Sub-Zero refrigerator, gas stovetop and microwave. Bosch dishwasher and double oven will make entertaining even that more easy! Conveniently located off the kitchen is the laundry room with sink and lots of cabinets. Upstairs is the spacious master bedroom accented with a tray ceiling, ceiling fan, two walk-in closets and a sitting area. The huge bath features double sinks, beautiful cabinets for lots of storage, a glass enclosed shower, custom tile and jacuzzi garden tub. The 3 additional bedrooms are bright and roomy. Two additional hall baths round out the upstairs. There are front and back staircases to the upstairs, making it convenient from the kitchen and family room areas. The lower level is the next amazing part of this home. You could live down there! Warm colored walls a a flow that makes it hard to believe this is a basement. Entertain in the bar, complete with sink, refrigerator and wine refrigerator. Granite counter tops, high hat lighting and pendant lights. There is carpeting in the family room area. And tile in the pool & bar areas. There is a full bath down there too! Once your amazed with the interior of the home, you step out back to pure paradise! Large deck off the whole back of the house leads to the saltwater pool area and complete privacy! You never want to leave this home, it has it all! Home also has a $10K+ whole house generator. Taxes are being appealed by seller. Should be much lower.
Location
State PA
County Bucks
Area Doylestown Twp (10109)
Zoning R1
Rooms
Other Rooms Living Room, Dining Room, Primary Bedroom, Bedroom 2, Bedroom 3, Kitchen, Family Room, Bedroom 1, Laundry, Other
Basement Full, Outside Entrance, Fully Finished
Interior
Interior Features Primary Bath(s), Kitchen - Island, Butlers Pantry, Ceiling Fan(s), WhirlPool/HotTub, Wet/Dry Bar, Dining Area
Hot Water Propane
Heating Gas, Propane, Forced Air
Cooling Central A/C
Flooring Wood, Fully Carpeted, Tile/Brick
Fireplaces Number 1
Fireplaces Type Stone
Equipment Cooktop, Built-In Range, Oven - Double, Oven - Self Cleaning, Commercial Range, Dishwasher, Refrigerator, Trash Compactor, Built-In Microwave
Fireplace Y
Appliance Cooktop, Built-In Range, Oven - Double, Oven - Self Cleaning, Commercial Range, Dishwasher, Refrigerator, Trash Compactor, Built-In Microwave
Heat Source Natural Gas, Bottled Gas/Propane
Laundry Main Floor
Exterior
Exterior Feature Deck(s)
Garage Spaces 3.0
Pool In Ground
Utilities Available Cable TV
Water Access N
Roof Type Shingle
Accessibility None
Porch Deck(s)
Attached Garage 3
Total Parking Spaces 3
Garage Y
Building
Lot Description Cul-de-sac, Level, Front Yard, Rear Yard, SideYard(s)
Story 2
Sewer On Site Septic
Water Well
Architectural Style Colonial
Level or Stories 2
Additional Building Above Grade
Structure Type Cathedral Ceilings,9'+ Ceilings
New Construction N
Schools
School District Central Bucks
Others
Senior Community No
Tax ID 09-022-104-001
Ownership Fee Simple
Security Features Security System
Read Less Info
Want to know what your home might be worth? Contact us for a FREE valuation!

Our team is ready to help you sell your home for the highest possible price ASAP

Bought with Phillip M Voorhees • Keller Williams Real Estate-Montgomeryville
GET MORE INFORMATION
Agent | License ID: 0225193218 - VA, 5003479 - MD
+1(703) 298-7037 | jason@jasonandbonnie.com






