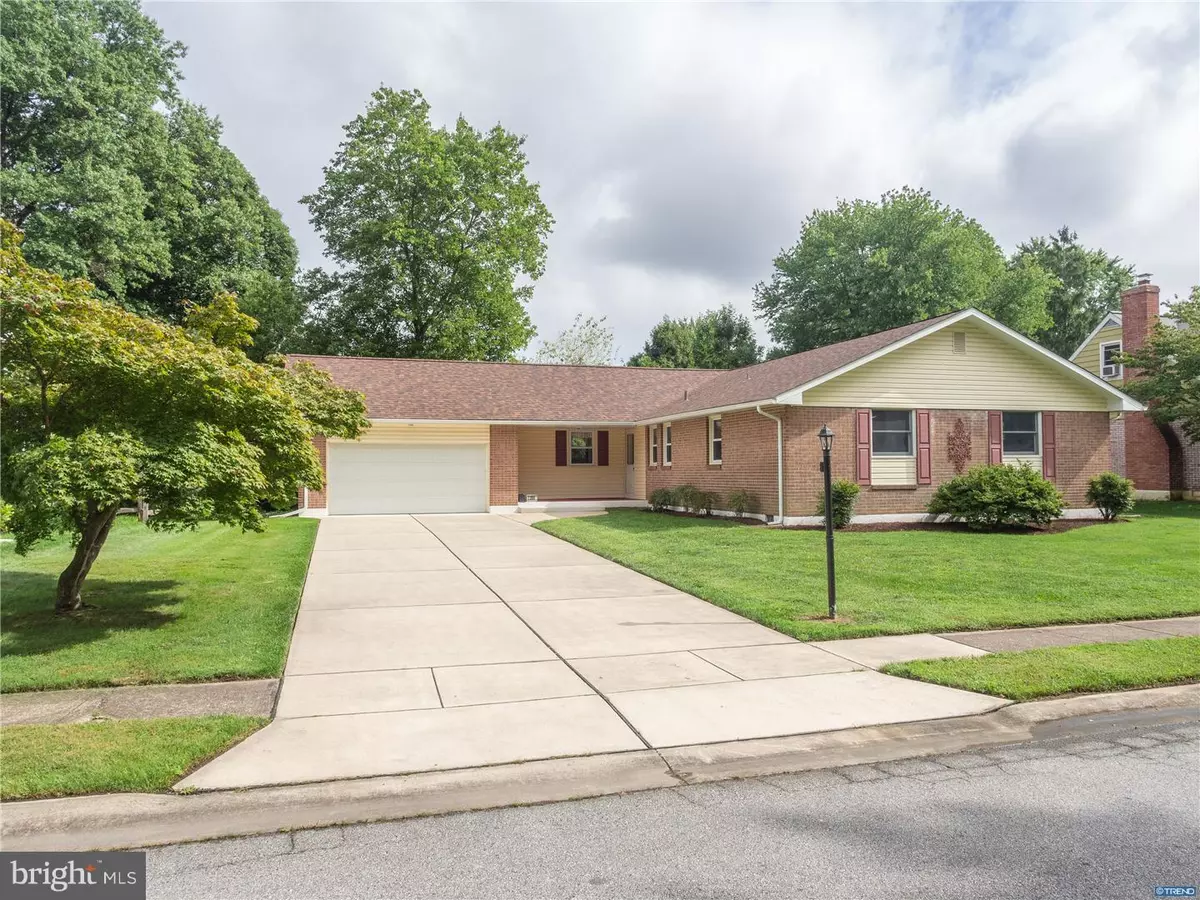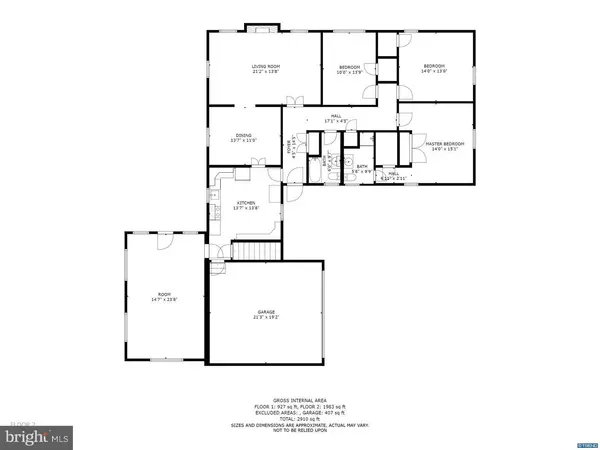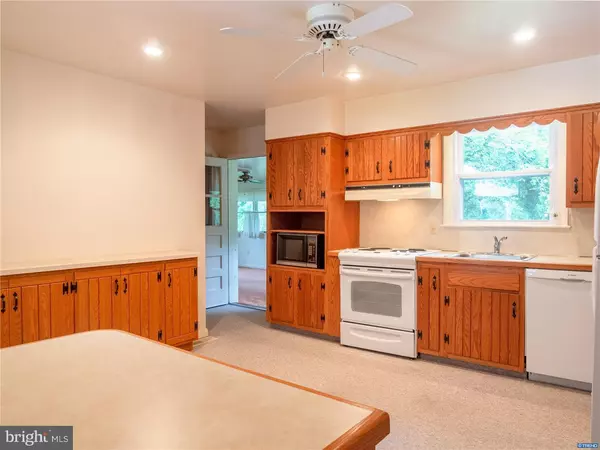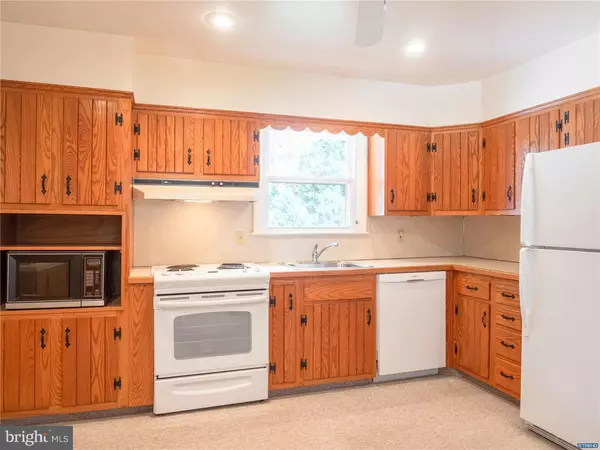$300,000
$324,500
7.6%For more information regarding the value of a property, please contact us for a free consultation.
3 Beds
2 Baths
1 SqFt
SOLD DATE : 11/29/2018
Key Details
Sold Price $300,000
Property Type Single Family Home
Sub Type Detached
Listing Status Sold
Purchase Type For Sale
Square Footage 1 sqft
Price per Sqft $300,000
Subdivision Chatham
MLS Listing ID 1006565828
Sold Date 11/29/18
Style Ranch/Rambler
Bedrooms 3
Full Baths 2
HOA Fees $3/ann
HOA Y/N Y
Abv Grd Liv Area 1
Originating Board TREND
Year Built 1961
Annual Tax Amount $2,380
Tax Year 2018
Lot Size 10,454 Sqft
Acres 0.24
Lot Dimensions 125X85
Property Description
Welcome to 1206 Windon Drive. This 3 bedroom, 2 bath sits on a tree-lined lot in the quiet neighborhood of Chatham. Step in through the front door into the main foyer where lovely hardwood floors greet you and flow throughout much of the home. Immediately to your left is a large eat-in kitchen with ample cabinetry, ceiling fan, recessed lighting, and access to the garage. Off the kitchen, you"ll find a spacious sunroom with ceiling fan, baseboard heat, and an outside entrance. On the other side of the kitchen is the large dining room that boasts lots of natural light. The dining room opens into the formal living room featuring a brick wood-burning fireplace. Just down the hall from the living room, you"ll find three spacious bedrooms. The master suite boasts a large walk-in closet, ceiling fan and full bath with a stall shower that was updated in 2000. Each additional bedroom also has closets and ceiling fans and share an updated full bath (2000) in the hallway. The unfinished partial basement and large two-car garage provide great storage space. The nicely-sized backyard is lined with mature trees, giving it a private feel and is perfect for relaxing or entertaining. Other updates to this property include a new roof (2017), A/C (2002), heater (2002), and replacement windows.
Location
State DE
County New Castle
Area Brandywine (30901)
Zoning NC10
Rooms
Other Rooms Living Room, Dining Room, Primary Bedroom, Bedroom 2, Kitchen, Bedroom 1, Laundry, Other, Attic
Basement Partial, Unfinished
Interior
Interior Features Primary Bath(s), Ceiling Fan(s), Stall Shower, Kitchen - Eat-In
Hot Water Natural Gas
Heating Gas, Forced Air
Cooling Central A/C
Flooring Wood
Fireplaces Number 1
Fireplaces Type Brick
Equipment Built-In Range, Dishwasher
Fireplace Y
Appliance Built-In Range, Dishwasher
Heat Source Natural Gas
Laundry Basement
Exterior
Parking Features Garage Door Opener
Garage Spaces 2.0
Water Access N
Roof Type Shingle
Accessibility None
Attached Garage 2
Total Parking Spaces 2
Garage Y
Building
Lot Description Level
Story 1
Sewer Public Sewer
Water Public
Architectural Style Ranch/Rambler
Level or Stories 1
Additional Building Above Grade
New Construction N
Schools
Elementary Schools Carrcroft
Middle Schools Springer
High Schools Brandywine
School District Brandywine
Others
HOA Fee Include Snow Removal
Senior Community No
Tax ID 0606700240
Ownership Fee Simple
Read Less Info
Want to know what your home might be worth? Contact us for a FREE valuation!

Our team is ready to help you sell your home for the highest possible price ASAP

Bought with Teresa Huddell • RE/MAX Hometown Realtors
GET MORE INFORMATION
Agent | License ID: 0225193218 - VA, 5003479 - MD
+1(703) 298-7037 | jason@jasonandbonnie.com






