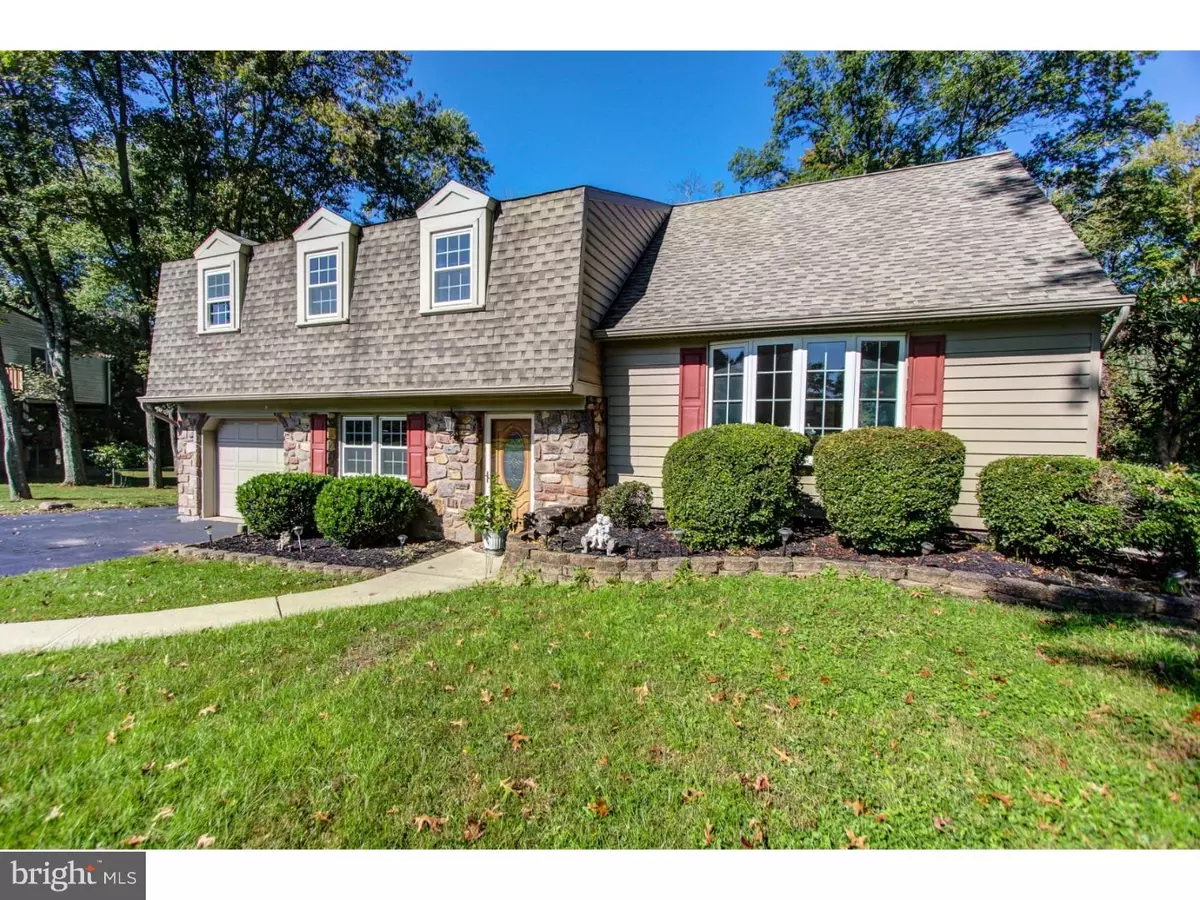$337,000
$350,000
3.7%For more information regarding the value of a property, please contact us for a free consultation.
4 Beds
2 Baths
1,695 SqFt
SOLD DATE : 11/30/2018
Key Details
Sold Price $337,000
Property Type Single Family Home
Sub Type Detached
Listing Status Sold
Purchase Type For Sale
Square Footage 1,695 sqft
Price per Sqft $198
Subdivision Long View Manor
MLS Listing ID 1009961956
Sold Date 11/30/18
Style Colonial,Split Level
Bedrooms 4
Full Baths 1
Half Baths 1
HOA Y/N N
Abv Grd Liv Area 1,695
Originating Board TREND
Year Built 1973
Annual Tax Amount $5,696
Tax Year 2018
Lot Size 0.277 Acres
Acres 0.28
Lot Dimensions 80X151
Property Description
Welcome to this fantastic home in the sought after Long View Manor community. As you pull up you can't help but notice the top notch curb appeal. Enter the home to freshly painted walls and brand new wall to wall carpet throughout. You'll notice lots of light in the living room with the well appointed bay window. The newer kitchen has plenty of cabinets and counter space and still accommodates a good sized table making it a fabulous eat-in kitchen. Of course, the dining room is right next door for ease of more formal dining. The lower level has a huge family room complete with a wood burning fireplace and powder room as well as access to the garage and backyard. Upstairs you'll find a large master bedroom with ample closet space and a door to the hall bathroom. On the third floor is the 4th bedroom with a wonderful walk-in closet. The basement has lots of storage space. And don't forget to take in the wooded back yard which offers plenty of tranquility and privacy even though you're so close to major shopping, entertainment and major roadways. Come view this home today!
Location
State PA
County Bucks
Area Warminster Twp (10149)
Zoning R1
Rooms
Other Rooms Living Room, Dining Room, Primary Bedroom, Bedroom 2, Bedroom 3, Kitchen, Family Room, Bedroom 1, Attic
Basement Full, Unfinished
Interior
Interior Features Kitchen - Eat-In
Hot Water Natural Gas
Heating Gas, Hot Water, Radiator, Baseboard
Cooling Central A/C
Flooring Fully Carpeted, Tile/Brick
Fireplaces Number 1
Fireplaces Type Brick
Equipment Oven - Self Cleaning, Dishwasher, Disposal
Fireplace Y
Window Features Bay/Bow
Appliance Oven - Self Cleaning, Dishwasher, Disposal
Heat Source Natural Gas
Laundry Basement
Exterior
Exterior Feature Patio(s)
Parking Features Inside Access
Garage Spaces 4.0
Fence Other
Utilities Available Cable TV
Water Access N
Roof Type Pitched,Shingle
Accessibility None
Porch Patio(s)
Attached Garage 1
Total Parking Spaces 4
Garage Y
Building
Lot Description Sloping, Trees/Wooded, Front Yard, Rear Yard, SideYard(s)
Story Other
Sewer Public Sewer
Water Public
Architectural Style Colonial, Split Level
Level or Stories Other
Additional Building Above Grade
New Construction N
Schools
School District Centennial
Others
Senior Community No
Tax ID 49-037-318
Ownership Fee Simple
Read Less Info
Want to know what your home might be worth? Contact us for a FREE valuation!

Our team is ready to help you sell your home for the highest possible price ASAP

Bought with Margaret E Fantini • Realty Mark Associates
GET MORE INFORMATION
Agent | License ID: 0225193218 - VA, 5003479 - MD
+1(703) 298-7037 | jason@jasonandbonnie.com






