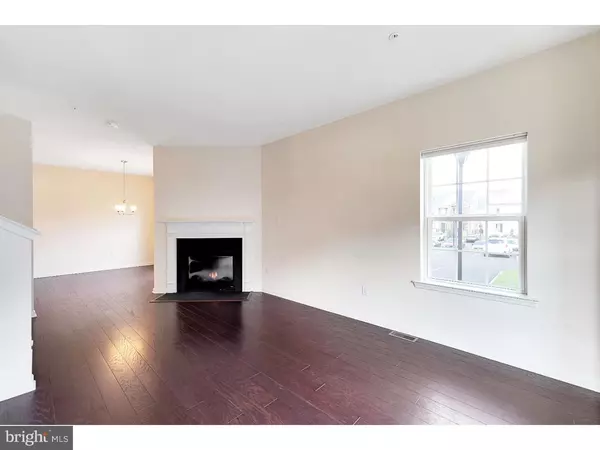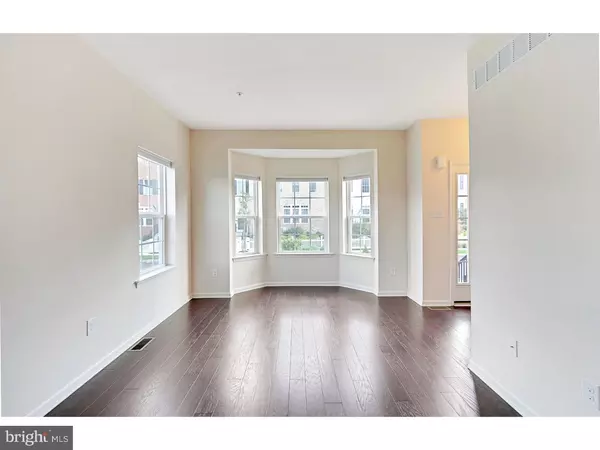$305,000
$305,000
For more information regarding the value of a property, please contact us for a free consultation.
2 Beds
3 Baths
1,582 SqFt
SOLD DATE : 11/30/2018
Key Details
Sold Price $305,000
Property Type Townhouse
Sub Type Interior Row/Townhouse
Listing Status Sold
Purchase Type For Sale
Square Footage 1,582 sqft
Price per Sqft $192
Subdivision Carriage Hill
MLS Listing ID 1007813096
Sold Date 11/30/18
Style Colonial
Bedrooms 2
Full Baths 2
Half Baths 1
HOA Fees $161/mo
HOA Y/N Y
Abv Grd Liv Area 1,582
Originating Board TREND
Year Built 2016
Annual Tax Amount $4,465
Tax Year 2018
Property Description
Why wait for new construction? This gorgeous 2 year old brick front end-unit home is move-in ready! Thoughtfully upgraded & lovingly maintained. Hardwood floors and 9 ft ceilings flow throughout the open floor plan of the main level. Upon entering the foyer, you will notice the living room with bay window and upgraded gas fireplace. The well appointed kitchen has been finished with 42" upgraded antique white cabinets, granite counters, stainless appliances & breakfast bar. The attached dining area lends access through sliding doors to a private paver patio with amazing sunset views over open space. Upstairs discover the owners retreat which boasts a vaulted ceiling & walk-in closet. The private owner's bath has been upgraded with 5' stall shower and his & sinks with extended height vanities. The second bedroom has a walk-in closet and it's own upgraded full bath as well. The basement has been finished with an egress that allows natural light to enhance the family room. Great location... walk to Hanusey Park, close to shopping & commuting routes.
Location
State PA
County Bucks
Area Plumstead Twp (10134)
Zoning R1A
Rooms
Other Rooms Living Room, Dining Room, Primary Bedroom, Kitchen, Family Room, Bedroom 1
Basement Full, Fully Finished
Interior
Interior Features Kitchen - Island, Butlers Pantry, Kitchen - Eat-In
Hot Water Propane
Heating Propane
Cooling Central A/C
Flooring Wood, Fully Carpeted
Fireplaces Number 1
Fireplace Y
Heat Source Bottled Gas/Propane
Laundry Lower Floor
Exterior
Exterior Feature Patio(s)
Water Access N
Accessibility None
Porch Patio(s)
Garage N
Building
Story 2
Sewer Public Sewer
Water Public
Architectural Style Colonial
Level or Stories 2
Additional Building Above Grade
New Construction N
Schools
Elementary Schools Groveland
Middle Schools Tohickon
High Schools Central Bucks High School West
School District Central Bucks
Others
HOA Fee Include Common Area Maintenance,Lawn Maintenance,Snow Removal,Trash
Senior Community No
Tax ID 34-008-292
Ownership Fee Simple
Read Less Info
Want to know what your home might be worth? Contact us for a FREE valuation!

Our team is ready to help you sell your home for the highest possible price ASAP

Bought with Marina Weinstein • Coldwell Banker Realty
GET MORE INFORMATION
Agent | License ID: 0225193218 - VA, 5003479 - MD
+1(703) 298-7037 | jason@jasonandbonnie.com






