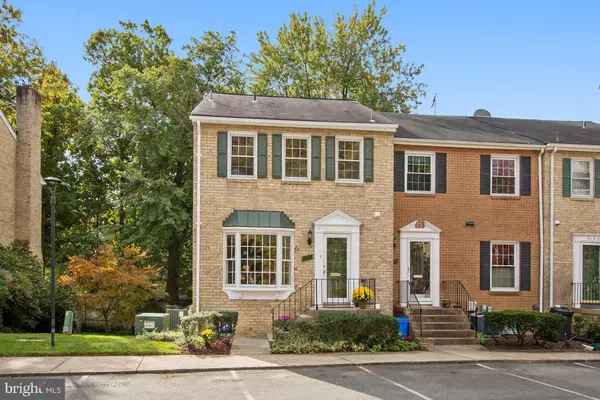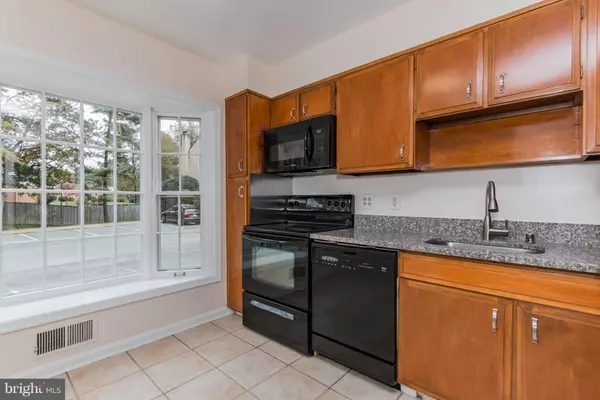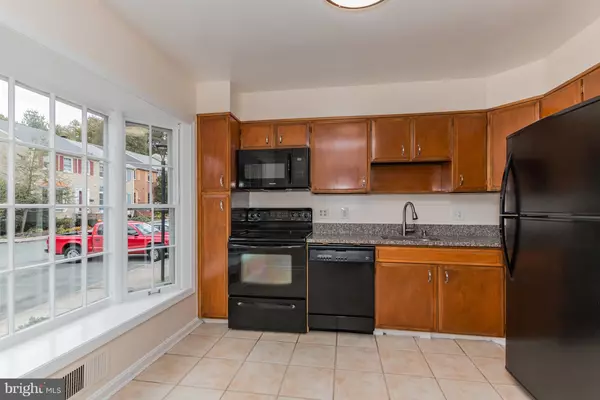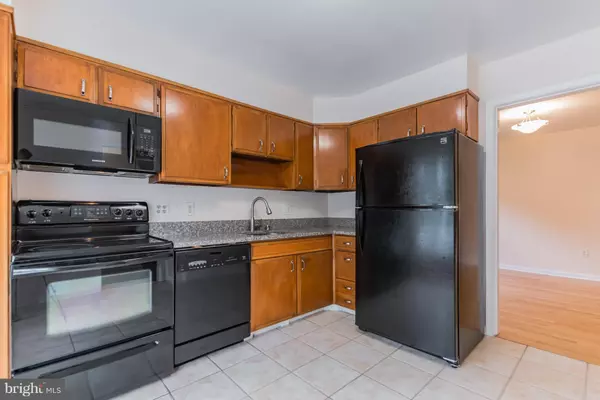$359,000
$364,999
1.6%For more information regarding the value of a property, please contact us for a free consultation.
3 Beds
4 Baths
2,000 SqFt
SOLD DATE : 11/30/2018
Key Details
Sold Price $359,000
Property Type Townhouse
Sub Type End of Row/Townhouse
Listing Status Sold
Purchase Type For Sale
Square Footage 2,000 sqft
Price per Sqft $179
Subdivision Wheaton Towne
MLS Listing ID 1009999346
Sold Date 11/30/18
Style Colonial
Bedrooms 3
Full Baths 2
Half Baths 2
HOA Y/N N
Abv Grd Liv Area 1,520
Originating Board MRIS
Year Built 1967
Annual Tax Amount $3,886
Tax Year 2018
Property Description
Beautifully updated 3 Bed, 2 Full, 2 Half Bath End Unit Townhome. Features a nice kitchen with newer appliances, granite counters and bay window, separate dining room, living room with fireplace, new hardwood floors thru out, updated bathrooms, new carpet in the basement with a 2nd fireplace and walk out level to patio backing to privacy area. Just blocks from the metro, mall and dining.
Location
State MD
County Montgomery
Zoning RT
Rooms
Basement Connecting Stairway, Rear Entrance, Sump Pump, Fully Finished, Walkout Level
Interior
Interior Features Attic, Dining Area, Primary Bath(s), Upgraded Countertops, Wood Floors, Floor Plan - Traditional
Hot Water Electric
Heating Heat Pump(s), Forced Air, Programmable Thermostat
Cooling Heat Pump(s), Programmable Thermostat
Fireplaces Number 2
Fireplaces Type Mantel(s)
Equipment Washer/Dryer Hookups Only, Dryer, Dishwasher, Disposal, Exhaust Fan, Microwave, Icemaker, Oven/Range - Electric, Refrigerator, Washer, Water Heater
Fireplace Y
Window Features Bay/Bow,Screens,Storm
Appliance Washer/Dryer Hookups Only, Dryer, Dishwasher, Disposal, Exhaust Fan, Microwave, Icemaker, Oven/Range - Electric, Refrigerator, Washer, Water Heater
Heat Source Electric
Exterior
Exterior Feature Patio(s)
Fence Rear
Community Features None
Amenities Available Reserved/Assigned Parking, Common Grounds
Water Access N
Roof Type Asphalt
Accessibility None
Porch Patio(s)
Garage N
Building
Story 3+
Sewer Public Sewer
Water Public
Architectural Style Colonial
Level or Stories 3+
Additional Building Above Grade, Below Grade
Structure Type Dry Wall
New Construction N
Schools
Elementary Schools Glen Haven
Middle Schools Sligo
High Schools Northwood
School District Montgomery County Public Schools
Others
HOA Fee Include Lawn Maintenance,Management,Reserve Funds,Snow Removal,Water,Insurance
Senior Community No
Tax ID 161300970946
Ownership Condominium
Security Features Smoke Detector,Electric Alarm
Special Listing Condition Standard
Read Less Info
Want to know what your home might be worth? Contact us for a FREE valuation!

Our team is ready to help you sell your home for the highest possible price ASAP

Bought with Joseph Olatunde Seriki • TTR Sotheby's International Realty
GET MORE INFORMATION
Agent | License ID: 0225193218 - VA, 5003479 - MD
+1(703) 298-7037 | jason@jasonandbonnie.com






