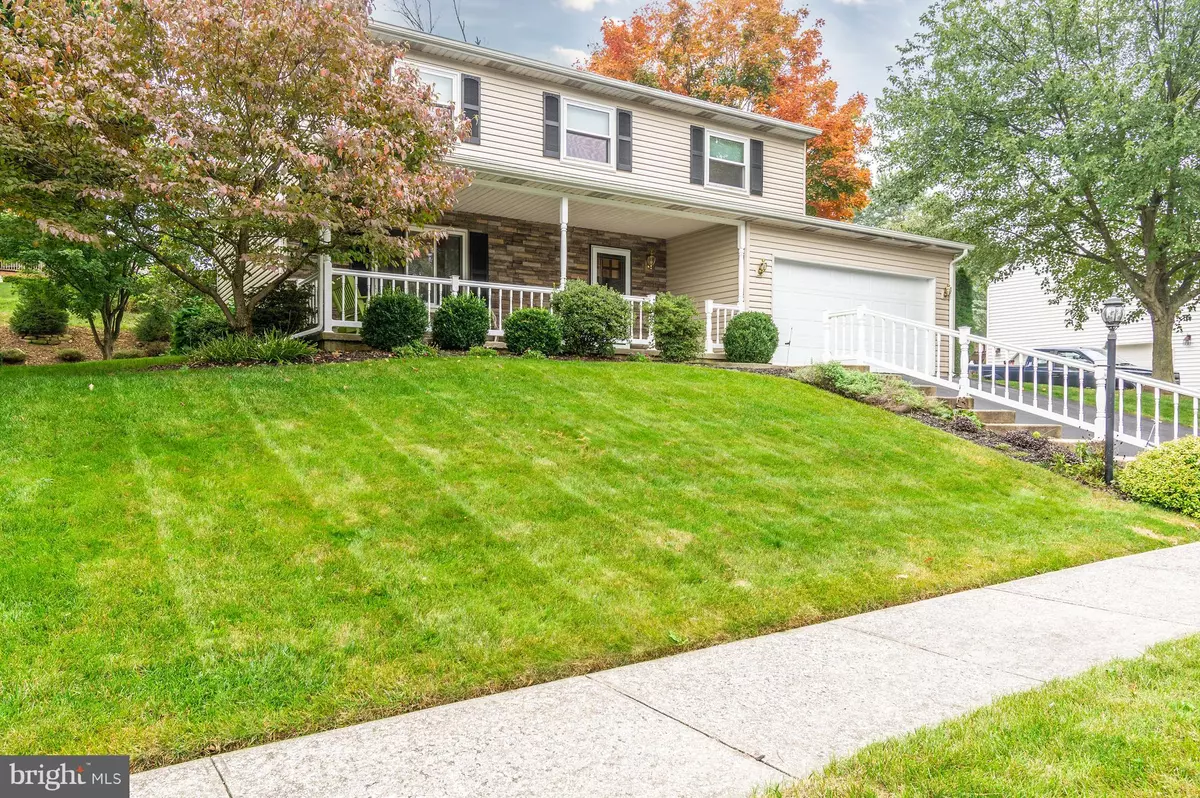$249,900
$249,900
For more information regarding the value of a property, please contact us for a free consultation.
4 Beds
3 Baths
1,872 SqFt
SOLD DATE : 11/30/2018
Key Details
Sold Price $249,900
Property Type Single Family Home
Sub Type Detached
Listing Status Sold
Purchase Type For Sale
Square Footage 1,872 sqft
Price per Sqft $133
Subdivision Centennial Acres
MLS Listing ID 1009171340
Sold Date 11/30/18
Style Traditional
Bedrooms 4
Full Baths 2
Half Baths 1
HOA Y/N N
Abv Grd Liv Area 1,872
Originating Board BRIGHT
Year Built 1984
Annual Tax Amount $3,380
Tax Year 2018
Lot Size 10,890 Sqft
Acres 0.25
Property Description
WELCOME HOME TO CENTENNIAL ACRES !! Beautiful, Well Maintained Home Featuring 4 Spacious Bedrooms and 2.5 Baths With A Bonus Of Lifetime Warranty Replacement Windows and Newer Heat Pump. Entertaining Made Easy With A Traditional But Yet Open Floor Plan. Whether You Choose To Grab A Quick Bite To Eat At The Kitchen Counter Table, Enjoy Dinner In Your Separate Dining Room Space, Cozy Up With Your Favorite Book In The Living Space Off The Dining Room or Cook Up A Great Meal In The Spacious Kitchen Including Stainless Steel Appliances, Endless Cabinet Space Including A Built In Pantry, You Will Not Be Disappointed! The Second Level Features 4 Large Bedrooms For Everyone. The Master Bedroom Includes A Walk In Closet And Your Own Updated Ensuite Bathroom Featuring A Full Length Tiled Oversized Shower. Entertaining Made Easy With Access To The Composite Deck w/ Retractable Awning Through The Open Kitchen/Family Room Combo. Whether Your Enjoying The Peace And Quiet In Your Backyard Or Evening Walks Around The Neighborhood, You Will Always Enjoy The The Blue Mountain Views. and Able To Call This Place Your Home.
Location
State PA
County Dauphin
Area Lower Paxton Twp (14035)
Zoning RESIDENTIAL
Rooms
Other Rooms Living Room, Dining Room, Primary Bedroom, Bedroom 2, Bedroom 3, Bedroom 4, Kitchen, Family Room
Basement Full, Poured Concrete, Water Proofing System, Sump Pump
Interior
Interior Features Attic/House Fan, Carpet, Ceiling Fan(s), Dining Area, Family Room Off Kitchen, Kitchen - Eat-In, Primary Bath(s), Pantry, Recessed Lighting, Walk-in Closet(s), Wood Floors
Hot Water Electric
Heating Heat Pump(s)
Cooling Central A/C
Flooring Carpet, Hardwood, Laminated
Equipment Built-In Microwave, Dishwasher, Oven/Range - Electric, Refrigerator, Stainless Steel Appliances, Water Heater
Fireplace N
Window Features Replacement
Appliance Built-In Microwave, Dishwasher, Oven/Range - Electric, Refrigerator, Stainless Steel Appliances, Water Heater
Heat Source Electric
Laundry Basement
Exterior
Exterior Feature Deck(s)
Parking Features Garage - Front Entry, Inside Access, Garage Door Opener
Garage Spaces 4.0
Water Access N
View Mountain
Roof Type Composite
Street Surface Paved
Accessibility None
Porch Deck(s)
Attached Garage 2
Total Parking Spaces 4
Garage Y
Building
Story 2
Foundation Block
Sewer Public Sewer
Water Public
Architectural Style Traditional
Level or Stories 2
Additional Building Above Grade, Below Grade
Structure Type Dry Wall
New Construction N
Schools
School District Central Dauphin
Others
Senior Community No
Tax ID 35-004-152-000-0000
Ownership Fee Simple
SqFt Source Estimated
Acceptable Financing Cash, Conventional, FHA, VA
Horse Property N
Listing Terms Cash, Conventional, FHA, VA
Financing Cash,Conventional,FHA,VA
Special Listing Condition Standard
Read Less Info
Want to know what your home might be worth? Contact us for a FREE valuation!

Our team is ready to help you sell your home for the highest possible price ASAP

Bought with ROSHAN KHADKA • Howard Hanna Company-Paxtang
GET MORE INFORMATION
Agent | License ID: 0225193218 - VA, 5003479 - MD
+1(703) 298-7037 | jason@jasonandbonnie.com






