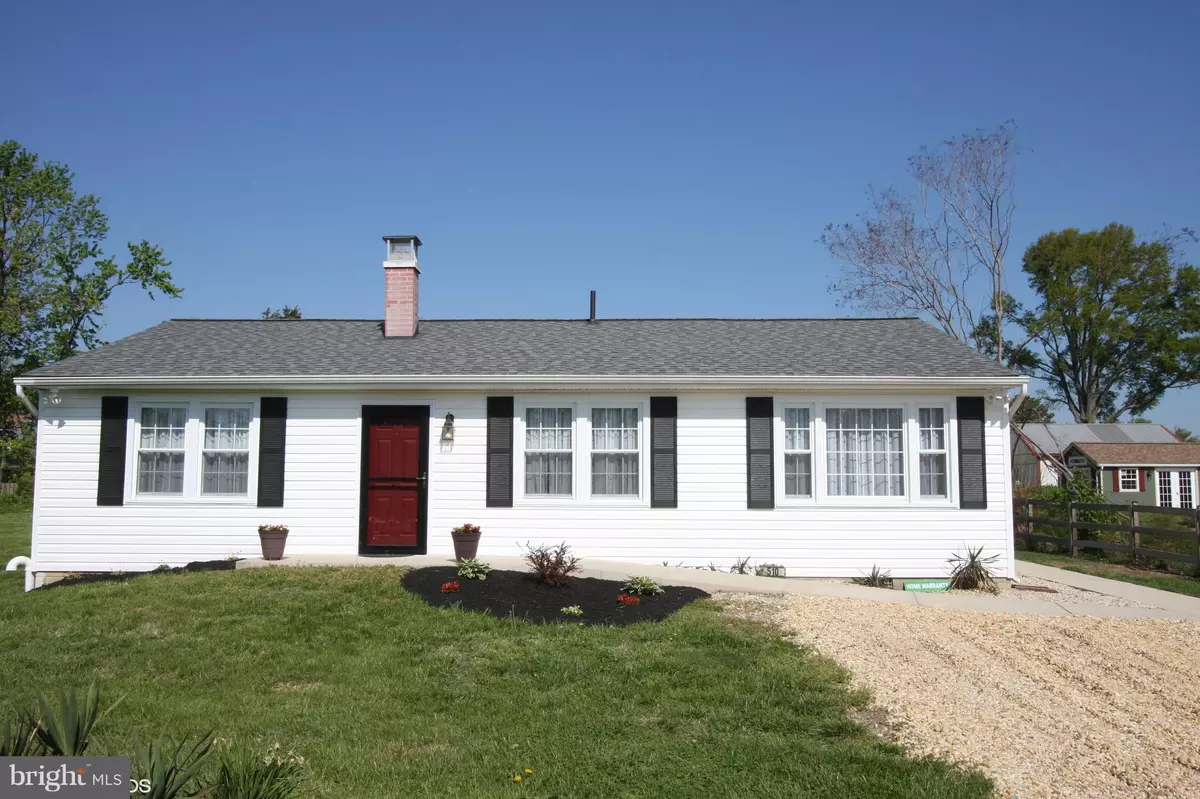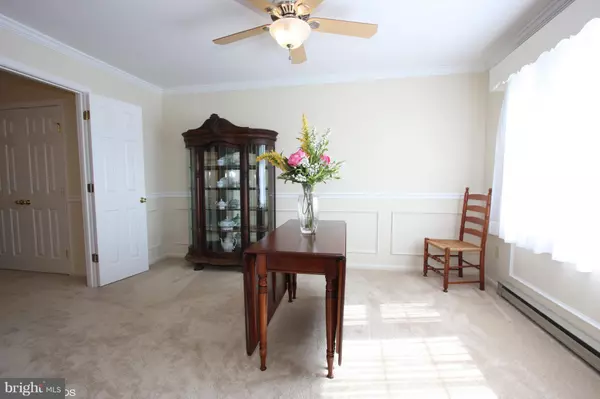$284,000
$290,000
2.1%For more information regarding the value of a property, please contact us for a free consultation.
3 Beds
2 Baths
1,632 SqFt
SOLD DATE : 11/05/2018
Key Details
Sold Price $284,000
Property Type Single Family Home
Sub Type Detached
Listing Status Sold
Purchase Type For Sale
Square Footage 1,632 sqft
Price per Sqft $174
Subdivision Bay City
MLS Listing ID 1000492100
Sold Date 11/05/18
Style Ranch/Rambler
Bedrooms 3
Full Baths 2
HOA Fees $8/ann
HOA Y/N Y
Abv Grd Liv Area 1,632
Originating Board MRIS
Year Built 1981
Annual Tax Amount $2,343
Tax Year 2017
Lot Size 0.344 Acres
Acres 0.34
Property Description
Updated/Renovated sun-drenched rambler with 3BR, 2A, over 1600 sq ft of living space, wood burning Fpl., separate DR, gourmet kitchen, 42 inch cabinets and electric convection stove, formal LR, master BR suite with skylight, jacuzzi tub & jets, den/office and lots of closets. Siding & roof 3 years old, new AC/HVAC system, within 2 Blocks to the Bay and Broad Creek.
Location
State MD
County Queen Annes
Zoning NC-20
Rooms
Other Rooms Living Room, Dining Room, Primary Bedroom, Sitting Room, Bedroom 2, Bedroom 3, Kitchen, Den
Main Level Bedrooms 3
Interior
Interior Features Dining Area, Kitchen - Gourmet, Breakfast Area, Kitchen - Country, Entry Level Bedroom, Upgraded Countertops, Primary Bath(s), Chair Railings, Crown Moldings, Window Treatments, WhirlPool/HotTub
Hot Water Electric
Heating Baseboard, Central
Cooling Ceiling Fan(s), Central A/C
Fireplaces Number 1
Fireplaces Type Screen
Equipment Dishwasher, Disposal, Dryer, Exhaust Fan, Icemaker, Microwave, Oven/Range - Electric, Refrigerator, Washer
Fireplace Y
Appliance Dishwasher, Disposal, Dryer, Exhaust Fan, Icemaker, Microwave, Oven/Range - Electric, Refrigerator, Washer
Heat Source Bottled Gas/Propane
Exterior
Water Access Y
Accessibility Ramp - Main Level, Entry Slope <1', Level Entry - Main
Garage N
Building
Story 1
Sewer Public Sewer
Water Public
Architectural Style Ranch/Rambler
Level or Stories 1
Additional Building Above Grade
New Construction N
Schools
Elementary Schools Matapeake
Middle Schools Matapeake
High Schools Kent Island
School District Queen Anne'S County Public Schools
Others
Senior Community No
Tax ID 1804083091
Ownership Fee Simple
SqFt Source Estimated
Special Listing Condition Standard
Read Less Info
Want to know what your home might be worth? Contact us for a FREE valuation!

Our team is ready to help you sell your home for the highest possible price ASAP

Bought with Samantha Mahle • RE/MAX Leading Edge
GET MORE INFORMATION
Agent | License ID: 0225193218 - VA, 5003479 - MD
+1(703) 298-7037 | jason@jasonandbonnie.com






