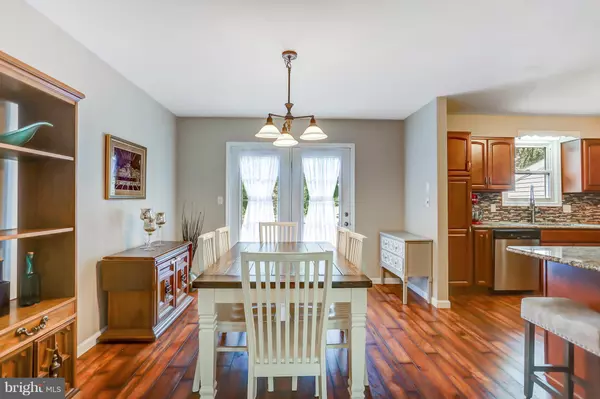$235,000
$229,900
2.2%For more information regarding the value of a property, please contact us for a free consultation.
3 Beds
3 Baths
2,042 SqFt
SOLD DATE : 11/28/2018
Key Details
Sold Price $235,000
Property Type Single Family Home
Sub Type Detached
Listing Status Sold
Purchase Type For Sale
Square Footage 2,042 sqft
Price per Sqft $115
Subdivision Rosegarden
MLS Listing ID 1007540916
Sold Date 11/28/18
Style Split Level
Bedrooms 3
Full Baths 2
Half Baths 1
HOA Y/N N
Abv Grd Liv Area 1,642
Originating Board BRIGHT
Year Built 1982
Annual Tax Amount $3,155
Tax Year 2018
Lot Size 10,019 Sqft
Acres 0.23
Property Description
INSIDE AND OUT! THIS SPACIOUS 3 BEDROOM, 2.5 BATHROOM HOME OFFERS PLENTY OF COMFORT. THE KITCHEN CENTERS THE HOME WITH AMPLE STORAGE, STAINLESS APPLIANCES, GRANITE COUNTERTOPS AND OPENS TO THE DINING AREA, LIVING ROOM AND ACCESS TO THE DECK. THE SECOND STORY INCLUDES 3 BEDROOMS, MASTER WITH EN-SUITE AND A SECOND FULL BATH. THE BASEMENT FAMILY ROOM WITH FIREPLACE AND OUTDOOR ACCESS TO A COVERED PATIO WITH HOT TUB, FIRE PIT AND FLAT PLAY YARD CONTRIBUTE TO FAMILY LIVING. GREAT NEIGHBORHOOD PARK IS ONLY A COUPLE OF HOUSES AWAY. SIDEWALKS THROUGHOUT THE NEIGHBORHOOD MAKE THIS A GREAT WALKING AREA. CLOSE TO TJ ROCKWELLS, BROTHERS RESTAURANT, ASHCOMBE FARM AND GREENHOUSE AND MORE! ALL APPLIANCES (STOVE, DISHWASHER, REFRIGERATOR, WASHER & DRYER) CONVEY WITH THE PROPERTY. 1 YEAR AHS HOME WARRANTY INCLUDED.
Location
State PA
County Cumberland
Area Upper Allen Twp (14442)
Zoning RESIDENTIAL
Rooms
Other Rooms Living Room, Primary Bedroom, Bedroom 2, Bedroom 3, Kitchen, Basement
Interior
Interior Features Dining Area, Kitchen - Eat-In, Primary Bath(s), Walk-in Closet(s)
Heating Heat Pump(s)
Cooling Central A/C
Equipment Built-In Microwave, Dishwasher, Disposal, Dryer, Oven/Range - Electric, Refrigerator, Washer
Fireplace N
Appliance Built-In Microwave, Dishwasher, Disposal, Dryer, Oven/Range - Electric, Refrigerator, Washer
Heat Source Electric
Exterior
Exterior Feature Deck(s), Patio(s)
Parking Features Garage - Front Entry, Garage Door Opener
Garage Spaces 2.0
Fence Chain Link
Water Access N
Roof Type Asphalt,Fiberglass
Accessibility None
Porch Deck(s), Patio(s)
Attached Garage 2
Total Parking Spaces 2
Garage Y
Building
Story 2
Foundation Crawl Space
Sewer Public Sewer
Water Public
Architectural Style Split Level
Level or Stories 2
Additional Building Above Grade, Below Grade
New Construction N
Schools
School District Mechanicsburg Area
Others
Senior Community No
Tax ID 42-31-2153-131
Ownership Fee Simple
SqFt Source Assessor
Acceptable Financing Cash, Conventional, FHA, VA
Listing Terms Cash, Conventional, FHA, VA
Financing Cash,Conventional,FHA,VA
Special Listing Condition Standard
Read Less Info
Want to know what your home might be worth? Contact us for a FREE valuation!

Our team is ready to help you sell your home for the highest possible price ASAP

Bought with SHANNON FOSTER • Century 21 Realty Services
GET MORE INFORMATION
Agent | License ID: 0225193218 - VA, 5003479 - MD
+1(703) 298-7037 | jason@jasonandbonnie.com






