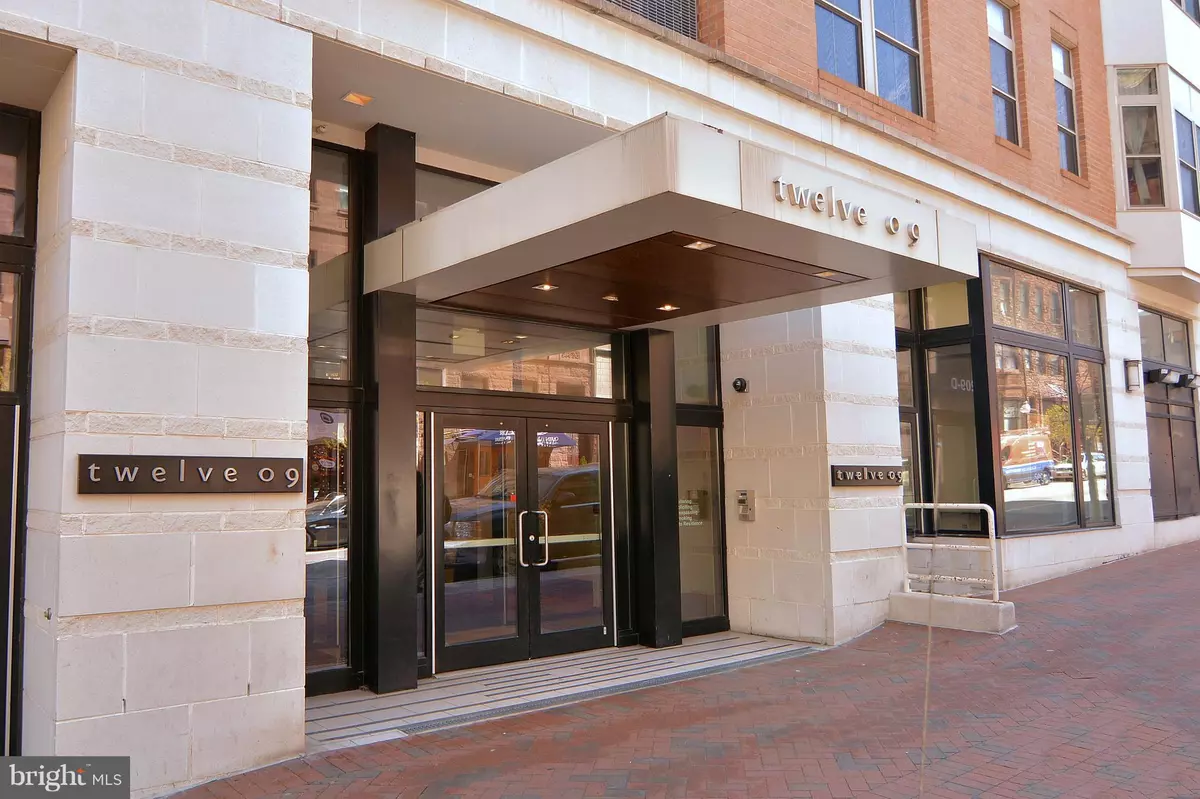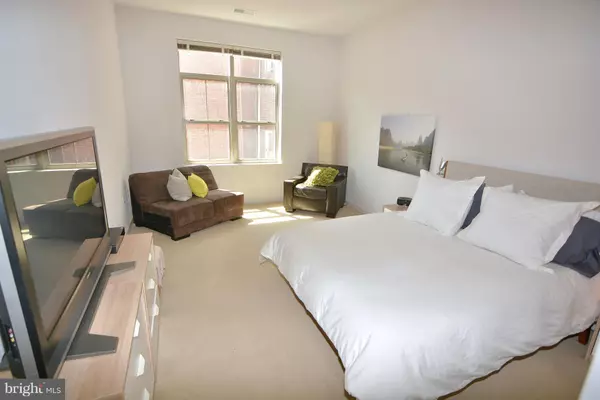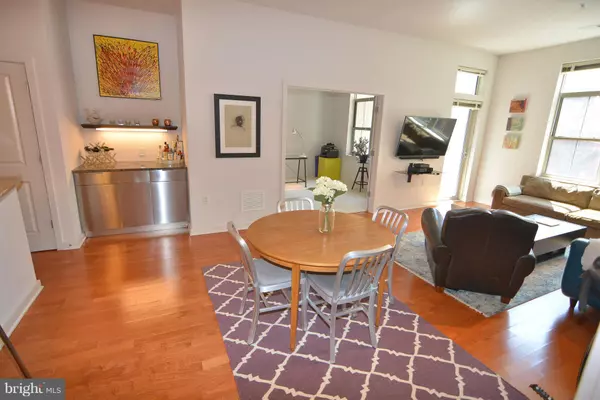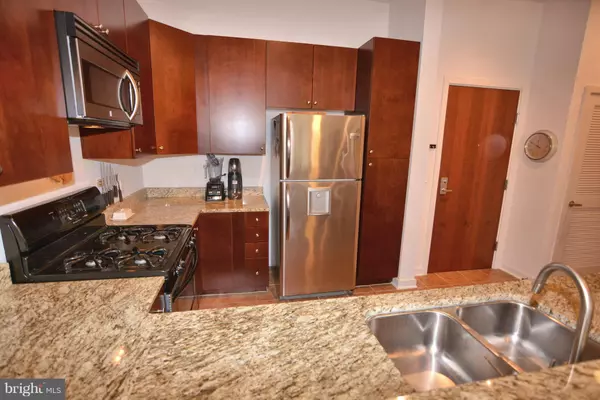$260,000
$260,000
For more information regarding the value of a property, please contact us for a free consultation.
2 Beds
2 Baths
1,367 SqFt
SOLD DATE : 11/26/2018
Key Details
Sold Price $260,000
Property Type Condo
Sub Type Condo/Co-op
Listing Status Sold
Purchase Type For Sale
Square Footage 1,367 sqft
Price per Sqft $190
Subdivision Mount Vernon Place Historic District
MLS Listing ID 1000444200
Sold Date 11/26/18
Style Contemporary
Bedrooms 2
Full Baths 2
Condo Fees $394/mo
HOA Y/N Y
Abv Grd Liv Area 1,367
Originating Board MRIS
Year Built 2007
Annual Tax Amount $5,317
Tax Year 2017
Property Description
Bright & Open Mt Vernon 2BR 2BA walking distance to Penn Station, Shops, Eatery, Nightlife, I-83, & The Circular. Abundant Nat Light W/10' ceilings, balcony, SS & Granite Kit w/brkfst bar, Wd flrs, New carpet, Walk-In closet, Rain Shower. Deeded Pking Conveys, Gym, landscaped courtyard, Elevator, secure Pkg area, Best Parking & quiet building location per owners. Water & Gas included in Condo Fee
Location
State MD
County Baltimore City
Zoning 4-2
Direction South
Rooms
Other Rooms Living Room, Primary Bedroom, Kitchen
Main Level Bedrooms 2
Interior
Interior Features Breakfast Area, Combination Dining/Living, Primary Bath(s), Upgraded Countertops, Elevator, Window Treatments, Wet/Dry Bar, Wood Floors, Floor Plan - Open
Hot Water Electric
Heating Central, Programmable Thermostat
Cooling Central A/C, Programmable Thermostat
Equipment Dishwasher, Disposal, Dryer - Front Loading, Microwave, Oven/Range - Gas, Refrigerator, Washer - Front Loading, Water Heater
Fireplace N
Window Features Screens
Appliance Dishwasher, Disposal, Dryer - Front Loading, Microwave, Oven/Range - Gas, Refrigerator, Washer - Front Loading, Water Heater
Heat Source Natural Gas
Exterior
Exterior Feature Balcony
Parking Features Covered Parking, Garage Door Opener
Garage Spaces 1.0
Parking On Site 1
Community Features Other
Utilities Available Cable TV Available, DSL Available
Amenities Available Common Grounds, Elevator, Fitness Center, Reserved/Assigned Parking, Exercise Room, Security
Water Access N
Accessibility Elevator
Porch Balcony
Attached Garage 1
Total Parking Spaces 1
Garage Y
Building
Lot Description Landscaping
Story 1
Unit Features Garden 1 - 4 Floors
Sewer Public Sewer
Water Public
Architectural Style Contemporary
Level or Stories 1
Additional Building Above Grade
Structure Type 9'+ Ceilings,Dry Wall
New Construction N
Schools
School District Baltimore City Public Schools
Others
HOA Fee Include Ext Bldg Maint,Gas,Lawn Care Rear,Lawn Maintenance,Management,Water
Senior Community No
Tax ID 0311010484 072
Ownership Condominium
Security Features Exterior Cameras,Desk in Lobby,Fire Detection System,Main Entrance Lock,Sprinkler System - Indoor,Smoke Detector
Special Listing Condition Standard
Read Less Info
Want to know what your home might be worth? Contact us for a FREE valuation!

Our team is ready to help you sell your home for the highest possible price ASAP

Bought with Kim Barton • Keller Williams Legacy
GET MORE INFORMATION
Agent | License ID: 0225193218 - VA, 5003479 - MD
+1(703) 298-7037 | jason@jasonandbonnie.com






