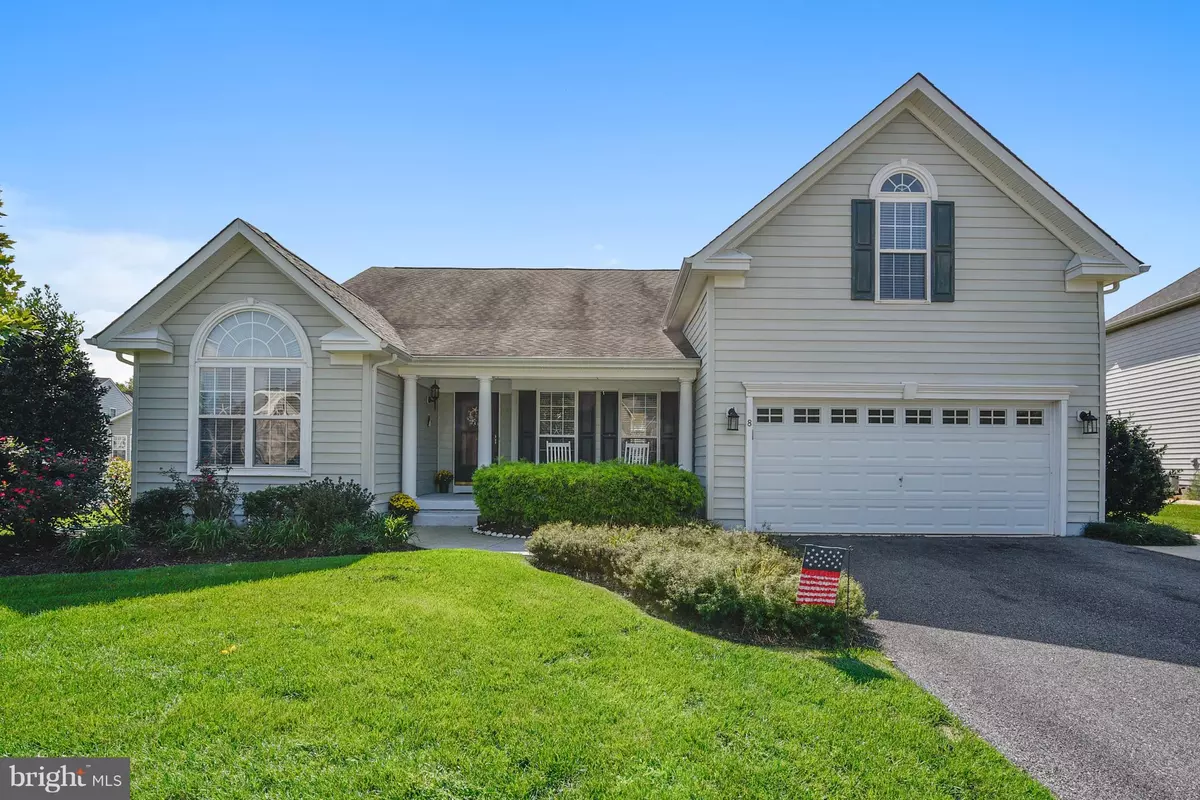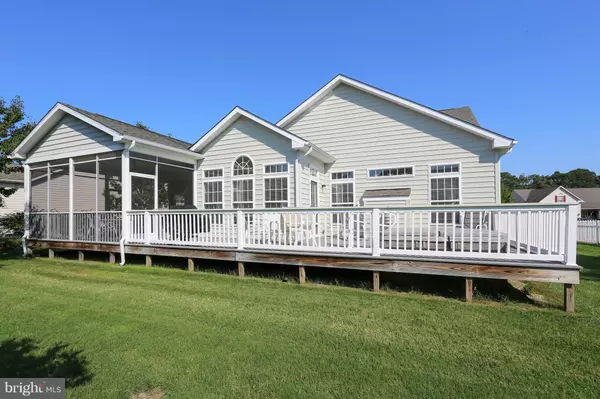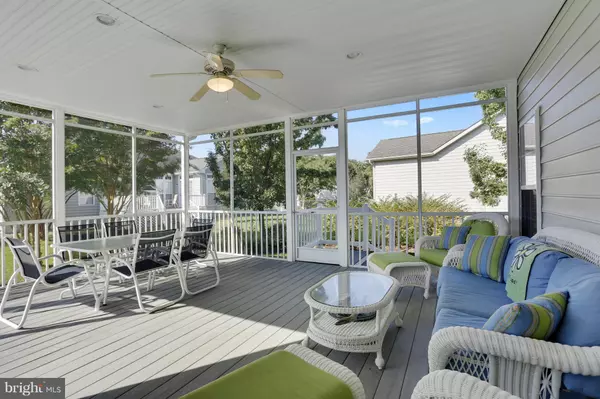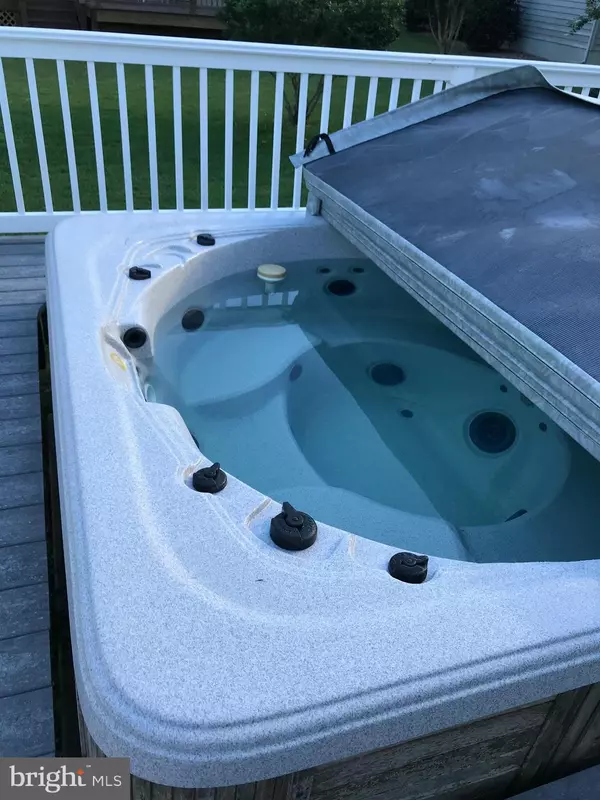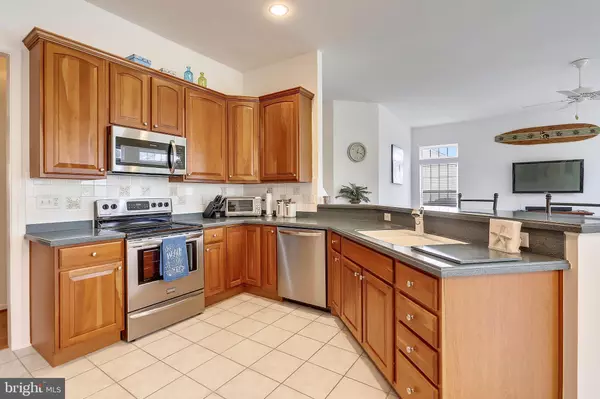$385,000
$400,000
3.8%For more information regarding the value of a property, please contact us for a free consultation.
4 Beds
3 Baths
2,725 SqFt
SOLD DATE : 11/16/2018
Key Details
Sold Price $385,000
Property Type Single Family Home
Sub Type Detached
Listing Status Sold
Purchase Type For Sale
Square Footage 2,725 sqft
Price per Sqft $141
Subdivision Summerfield
MLS Listing ID 1002489380
Sold Date 11/16/18
Style Coastal,Contemporary
Bedrooms 4
Full Baths 3
HOA Fees $44
HOA Y/N Y
Abv Grd Liv Area 2,725
Originating Board BRIGHT
Year Built 2004
Annual Tax Amount $1,322
Tax Year 2018
Lot Size 8,586 Sqft
Acres 0.21
Lot Dimensions 43' x 57' x 111' x 72' x 105'
Property Description
When the owners walked into this spacious 2-story contemporary coastal home they fell in love with all the natural sunlight pouring into the large kitchen and great room with their 10' vaulted ceilings, not to mention the beautiful morning room with windows all around and skylights above! The owners also fell in love with the large Master Bedroom with its his-and-her walk-in closets, on-suite bath with over-sized walk-in shower, dual sinks and separate water closet. They also love the location close to the community pool on a quiet cul-de-sac. They have only used it as a second home so it has been lovingly cared for and gently used. This move-in ready home shows pride of ownership throughout and is the perfect spacious open floor plan for entertaining or relaxing with a breakfast bar and breakfast nook in the kitchen as well as a formal dining room which could also be used as an office. And the outdoor living space! A welcoming front porch, a huge screened-in porch and an open deck for grilling or just relaxing in the built-in hot tub. Beautiful mature flowering trees offer shade and privacy. It also offers the perfect floor plan for owners and guests with a first-floor master bedroom on one end of the home and two guest bedrooms and hall bath on the other end. Upstairs guests have their own living area as well as a bedroom and full bath. The original owners choose just about every upgrade available on this Springbrook floor plan: morning room, 4' extension on the great room, extra windows in the master bedroom, great room, and morning room, skylights in the morning room, gas fireplace in the great room, hardwood and tile throughout first floor except in bedrooms, pedestrian door into garage from yard, huge bonus room on second floor, 4th bedroom with walk-in closet and 3rd bath on the second floor, huge low maintenance screen-porch and open deck with composite decking and vinyl railings. The kitchen boasts stainless steel appliances with Corian counter tops. The HVAC unit was replaced in 2016. There is an underground irrigation system and the 2 car attached garage offers plenty of storage. Located less than 3 miles to Bethany with its white, sandy seasonally-guarded beach, Family-Friendly Boardwalk and Bandstand, you can bike to the beach or take the back-roads. It is an easy drive to the many fabulous Family and fine dining establishments, convenience stores, grocery stores, hardware stores, drug stores, etc. so perfect for full-time or part-time living. Located halfway between the big boardwalks of Ocean City, MD and Rehoboth Beach, DE (which also has tax-free outlet shopping), it is an ideal location in the quiet small community of Summerfield. Summerfield also offers sidewalks throughout the community and a community pool and clubhouse just 3 doors down from this home on the private cul-de-sac. Enjoy no Town property taxes, low County property taxes and a low HOA fee. Don't miss this chance to own your piece of paradise. Make an appointment to see this home today!
Location
State DE
County Sussex
Area Baltimore Hundred (31001)
Zoning RESIDENTIAL
Direction North
Rooms
Other Rooms Living Room, Dining Room, Primary Bedroom, Sitting Room, Bedroom 2, Bedroom 3, Bedroom 4, Kitchen, Breakfast Room, Laundry, Bathroom 2, Bathroom 3, Bonus Room, Primary Bathroom
Main Level Bedrooms 3
Interior
Interior Features Breakfast Area, Carpet, Ceiling Fan(s), Combination Kitchen/Living, Combination Kitchen/Dining, Dining Area, Entry Level Bedroom, Family Room Off Kitchen, Floor Plan - Open, Formal/Separate Dining Room, Kitchen - Eat-In, Kitchen - Table Space, Primary Bath(s), Pantry, Recessed Lighting, Sprinkler System, Stall Shower, Upgraded Countertops, Walk-in Closet(s), WhirlPool/HotTub, Window Treatments, Wood Floors
Hot Water Electric
Heating Heat Pump - Electric BackUp
Cooling Central A/C
Flooring Ceramic Tile, Hardwood, Carpet
Fireplaces Number 1
Fireplaces Type Fireplace - Glass Doors, Gas/Propane, Mantel(s)
Equipment Built-In Microwave, Built-In Range, Dishwasher, Disposal, Dryer - Electric, Dryer - Front Loading, Exhaust Fan, Extra Refrigerator/Freezer, Oven - Self Cleaning, Stainless Steel Appliances, Washer, Water Heater, Oven/Range - Electric
Furnishings Partially
Fireplace Y
Window Features Insulated,Double Pane,Palladian,Screens,Skylights
Appliance Built-In Microwave, Built-In Range, Dishwasher, Disposal, Dryer - Electric, Dryer - Front Loading, Exhaust Fan, Extra Refrigerator/Freezer, Oven - Self Cleaning, Stainless Steel Appliances, Washer, Water Heater, Oven/Range - Electric
Heat Source Electric, Central
Laundry Main Floor, Has Laundry, Washer In Unit, Dryer In Unit
Exterior
Exterior Feature Porch(es), Screened, Deck(s)
Parking Features Garage - Front Entry, Garage Door Opener, Inside Access
Garage Spaces 6.0
Fence Invisible
Utilities Available Cable TV Available, Propane, Water Available, Sewer Available, Under Ground, Phone Available, Electric Available, DSL Available
Amenities Available Community Center
Water Access N
Roof Type Architectural Shingle
Street Surface Black Top
Accessibility 2+ Access Exits, Doors - Lever Handle(s), Level Entry - Main
Porch Porch(es), Screened, Deck(s)
Attached Garage 2
Total Parking Spaces 6
Garage Y
Building
Lot Description Cul-de-sac, Front Yard, Landscaping, Level, Private, Rear Yard, SideYard(s)
Story 2
Foundation Block, Crawl Space
Sewer Public Sewer
Water Public
Architectural Style Coastal, Contemporary
Level or Stories 2
Additional Building Above Grade, Below Grade
Structure Type 9'+ Ceilings,Cathedral Ceilings,Dry Wall
New Construction N
Schools
Elementary Schools Lord Baltimore
Middle Schools Selbyville
High Schools Sussex Central
School District Indian River
Others
HOA Fee Include Common Area Maintenance,Pool(s),Snow Removal
Senior Community No
Tax ID 134-17.00-767.00
Ownership Fee Simple
SqFt Source Estimated
Acceptable Financing Cash, Conventional
Horse Property N
Listing Terms Cash, Conventional
Financing Cash,Conventional
Special Listing Condition Standard
Read Less Info
Want to know what your home might be worth? Contact us for a FREE valuation!

Our team is ready to help you sell your home for the highest possible price ASAP

Bought with COLLEEN KELLNER • Long & Foster Real Estate, Inc.
GET MORE INFORMATION
Agent | License ID: 0225193218 - VA, 5003479 - MD
+1(703) 298-7037 | jason@jasonandbonnie.com

