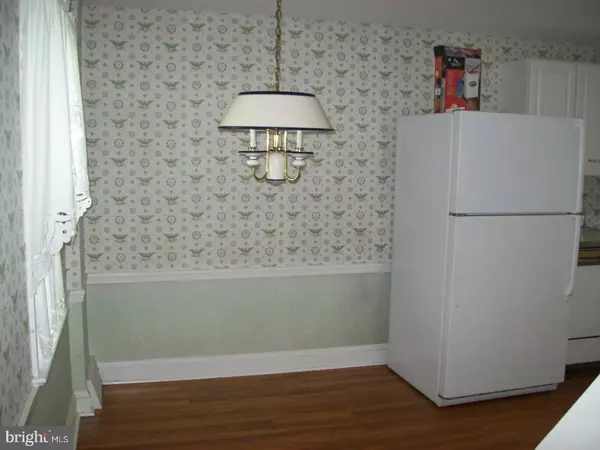$300,000
$304,900
1.6%For more information regarding the value of a property, please contact us for a free consultation.
4 Beds
2 Baths
1,714 SqFt
SOLD DATE : 11/23/2018
Key Details
Sold Price $300,000
Property Type Single Family Home
Sub Type Detached
Listing Status Sold
Purchase Type For Sale
Square Footage 1,714 sqft
Price per Sqft $175
Subdivision Oreland
MLS Listing ID 1001771560
Sold Date 11/23/18
Style Colonial
Bedrooms 4
Full Baths 2
HOA Y/N N
Abv Grd Liv Area 1,714
Originating Board TREND
Year Built 1947
Annual Tax Amount $5,906
Tax Year 2018
Lot Size 7,100 Sqft
Acres 0.16
Lot Dimensions 64
Property Description
Welcome to this 4 bedroom 2 full bath Stucco Colonial in the heart of Oreland, covered front porch, living room with hard wood floors, kitchen with wooden cabinets and dining area,there is a addition with large family room also with hard wood floor and door to rear yard, master bedroom and hall bath, large closet all on main level. Upper level has 3 freshly painted bedrooms and updated hall bath. Replacement windows thru out, hard wood floors thru out, 2nd floor has direct walk-out to attic of the addition for added storage, car port and driveway allows for up to 6 cars to park off street and storage shed. Walking distance to train and down town Oreland and easy access to Pa turnpike and route 309.
Location
State PA
County Montgomery
Area Springfield Twp (10652)
Zoning B
Rooms
Other Rooms Living Room, Dining Room, Primary Bedroom, Bedroom 2, Bedroom 3, Kitchen, Family Room, Bedroom 1
Basement Full
Interior
Interior Features Kitchen - Eat-In
Hot Water Natural Gas
Heating Gas, Forced Air
Cooling Central A/C
Flooring Wood
Equipment Built-In Range, Dishwasher
Fireplace N
Window Features Replacement
Appliance Built-In Range, Dishwasher
Heat Source Natural Gas
Laundry Main Floor, Basement
Exterior
Exterior Feature Porch(es)
Garage Spaces 3.0
Water Access N
Roof Type Pitched,Shingle
Accessibility None
Porch Porch(es)
Total Parking Spaces 3
Garage N
Building
Lot Description Front Yard, Rear Yard, SideYard(s)
Story 2
Sewer Public Sewer
Water Public
Architectural Style Colonial
Level or Stories 2
Additional Building Above Grade
New Construction N
Schools
School District Springfield Township
Others
Senior Community No
Tax ID 52-00-15349-007
Ownership Fee Simple
Acceptable Financing Conventional, FHA 203(b)
Listing Terms Conventional, FHA 203(b)
Financing Conventional,FHA 203(b)
Read Less Info
Want to know what your home might be worth? Contact us for a FREE valuation!

Our team is ready to help you sell your home for the highest possible price ASAP

Bought with Kimberly A Marker • McCarthy Real Estate
GET MORE INFORMATION
Agent | License ID: 0225193218 - VA, 5003479 - MD
+1(703) 298-7037 | jason@jasonandbonnie.com






