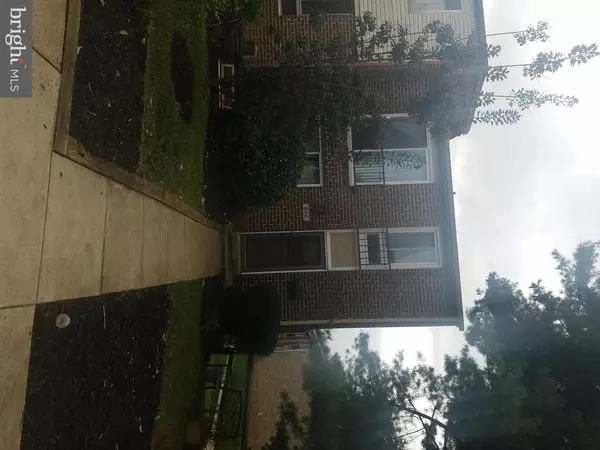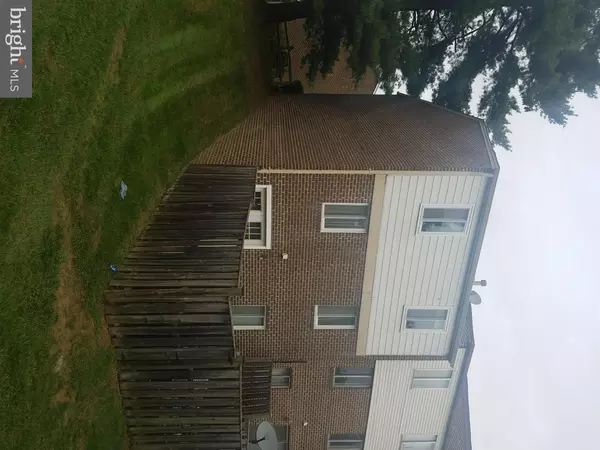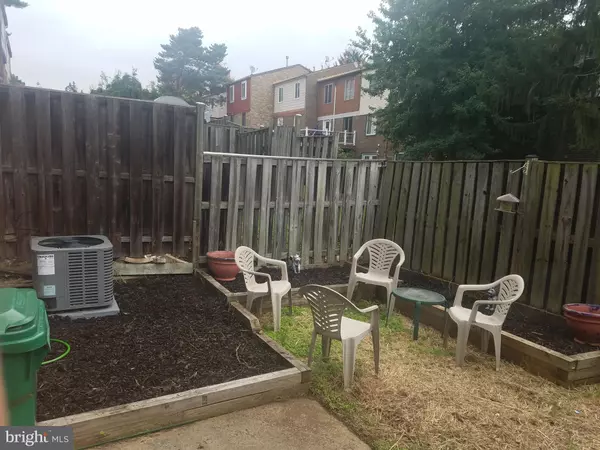$225,000
$224,900
For more information regarding the value of a property, please contact us for a free consultation.
3 Beds
4 Baths
1,217 SqFt
SOLD DATE : 11/21/2018
Key Details
Sold Price $225,000
Property Type Townhouse
Sub Type End of Row/Townhouse
Listing Status Sold
Purchase Type For Sale
Square Footage 1,217 sqft
Price per Sqft $184
Subdivision Brighton West
MLS Listing ID 1009927250
Sold Date 11/21/18
Style Other
Bedrooms 3
Full Baths 2
Half Baths 2
HOA Y/N N
Abv Grd Liv Area 1,217
Originating Board MRIS
Year Built 1972
Annual Tax Amount $2,593
Tax Year 2017
Property Description
BEAUTIFUL WELL KEPT END UNIT TH...3 BED, 2 AND 2 HALF BATHS...NEWER HVAC, WINDOWS, ATTIC FAN, FRONT DOOR...ADDITIONAL 2 DEN/ROOMS IN FULLY FINISHED BASEMENT W/HALF BATH...1 ASSIGNED PARKING AND ADDITIONAL STICKER...CONDO FEE INCLUDES ALL UTILITIES EXCEPT ELECTRICITY...WILL NOT LAST! ON SENTRYLOCK. SELLER SUGGESTS COUNSELORS TITLE. NOT FHA APPROVED
Location
State MD
County Montgomery
Zoning R20
Rooms
Basement Rear Entrance, Walkout Level, Fully Finished
Interior
Interior Features Attic, Dining Area, Floor Plan - Traditional
Hot Water Natural Gas
Heating Forced Air
Cooling Central A/C
Equipment Dishwasher, Disposal, Dryer, Exhaust Fan, Oven/Range - Gas, Refrigerator, Washer, Water Heater
Fireplace N
Appliance Dishwasher, Disposal, Dryer, Exhaust Fan, Oven/Range - Gas, Refrigerator, Washer, Water Heater
Heat Source Natural Gas
Exterior
Community Features Other
Amenities Available Tennis Courts, Tot Lots/Playground, Common Grounds
Water Access N
Accessibility None
Garage N
Building
Story 3+
Sewer Public Sewer
Water Public
Architectural Style Other
Level or Stories 3+
Additional Building Above Grade
New Construction N
Schools
Elementary Schools Jones Lane
Middle Schools Ridgeview
High Schools Quince Orchard
School District Montgomery County Public Schools
Others
HOA Fee Include Gas,Heat,Management,Insurance,Reserve Funds,Sewer,Snow Removal,Water
Senior Community No
Tax ID 160901528064
Ownership Condominium
Special Listing Condition Standard
Read Less Info
Want to know what your home might be worth? Contact us for a FREE valuation!

Our team is ready to help you sell your home for the highest possible price ASAP

Bought with Non Member • Metropolitan Regional Information Systems, Inc.
GET MORE INFORMATION
Agent | License ID: 0225193218 - VA, 5003479 - MD
+1(703) 298-7037 | jason@jasonandbonnie.com






