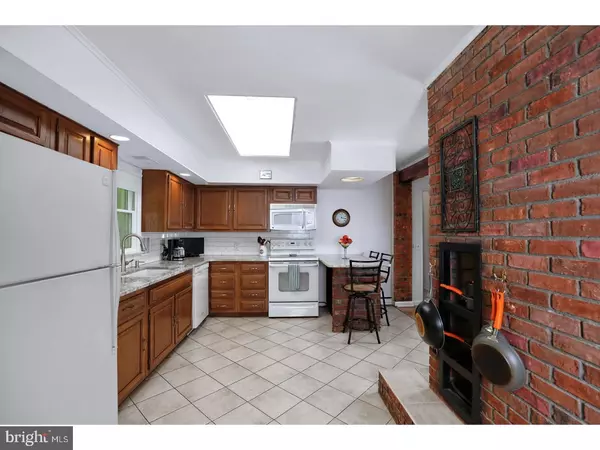$320,000
$339,000
5.6%For more information regarding the value of a property, please contact us for a free consultation.
3 Beds
3 Baths
1.65 Acres Lot
SOLD DATE : 11/20/2018
Key Details
Sold Price $320,000
Property Type Single Family Home
Sub Type Detached
Listing Status Sold
Purchase Type For Sale
MLS Listing ID 1002218236
Sold Date 11/20/18
Style Ranch/Rambler
Bedrooms 3
Full Baths 3
HOA Y/N N
Originating Board TREND
Year Built 1968
Annual Tax Amount $6,314
Tax Year 2018
Lot Size 1.650 Acres
Acres 1.65
Lot Dimensions 1.65 ACRES
Property Description
Beautifully integrated with the surrounding nature is this updated Ranch. A light, airy house that features 3 bedrooms and 3 baths including a possible in-law set-up, its versatile design can accommodate all sorts of living options. Much bigger than it looks from the street, enter to find an updated kitchen with granite counters and a casual dining nook highlighted by a double-sided brick hearth and a skylight. The living and dining areas enjoy the warmth of the wood-burning fireplace and a new set of sliders to the patio. Adjacent is an all-season sunroom that's the ideal TV/family room. The main bedroom suite offers an updated bath and a door out to a private fenced space. The second bedroom has double closets and is adjacent to the hall bath. The in-law suite features a private entrance, living, dining areas, bedroom and a full bath. Set on 1.66 acres with wooded views, chanterelles for the gourmet cook, an oversized one-car garage, plenty of parking, storage shed/workshop and plenty of spots for outdoor enjoyment, this one delivers a lot for the price!
Location
State NJ
County Hunterdon
Area West Amwell Twp (21026)
Zoning RR-6
Rooms
Other Rooms Living Room, Primary Bedroom, Bedroom 2, Kitchen, Family Room, Bedroom 1, In-Law/auPair/Suite, Other, Attic
Interior
Interior Features Skylight(s), Ceiling Fan(s), Water Treat System, Kitchen - Eat-In
Hot Water Electric
Heating Electric, Baseboard, Energy Star Heating System
Cooling Energy Star Cooling System
Flooring Tile/Brick
Fireplaces Number 1
Fireplaces Type Brick
Equipment Oven - Self Cleaning, Dishwasher, Built-In Microwave
Fireplace Y
Appliance Oven - Self Cleaning, Dishwasher, Built-In Microwave
Heat Source Electric
Laundry Main Floor
Exterior
Exterior Feature Patio(s)
Garage Spaces 4.0
Fence Other
Water Access N
Roof Type Shingle
Accessibility None
Porch Patio(s)
Total Parking Spaces 4
Garage Y
Building
Lot Description Level, Open, Trees/Wooded, Front Yard, Rear Yard, SideYard(s)
Story 1
Foundation Slab
Sewer On Site Septic
Water Well
Architectural Style Ranch/Rambler
Level or Stories 1
New Construction N
Schools
High Schools South Hunterdon
School District South Hunterdon Regional
Others
Senior Community No
Tax ID 26-00023-00025 02
Ownership Fee Simple
Read Less Info
Want to know what your home might be worth? Contact us for a FREE valuation!

Our team is ready to help you sell your home for the highest possible price ASAP

Bought with Non Subscribing Member • Non Member Office
GET MORE INFORMATION
Agent | License ID: 0225193218 - VA, 5003479 - MD
+1(703) 298-7037 | jason@jasonandbonnie.com






