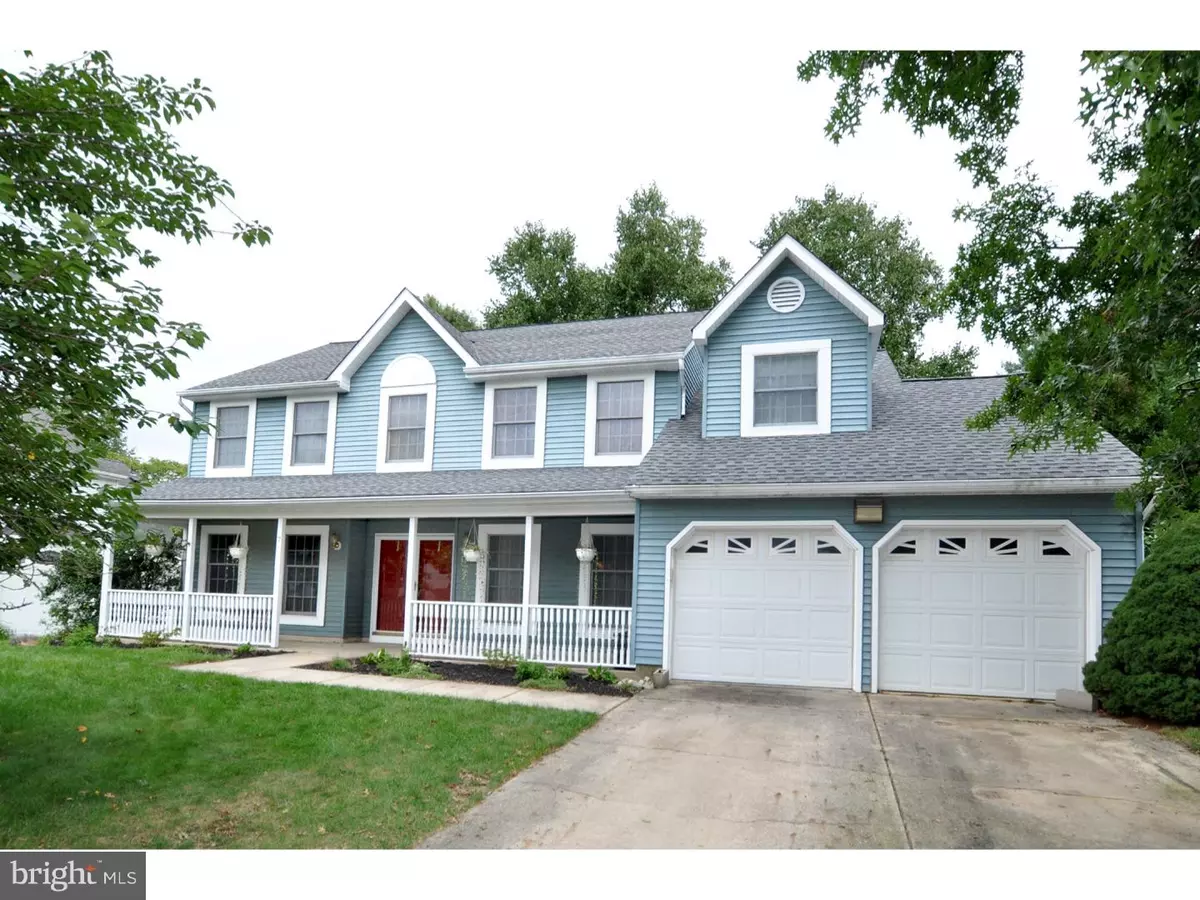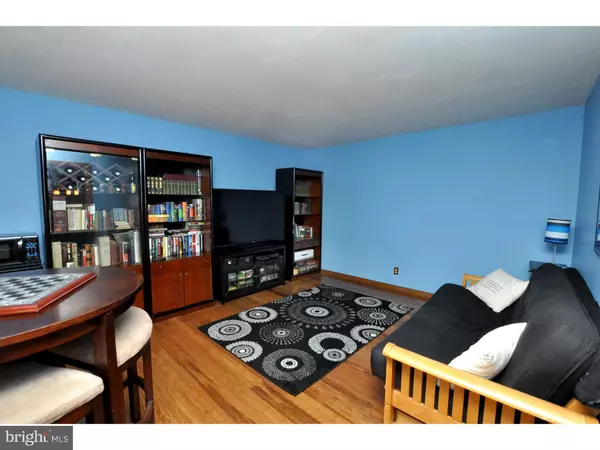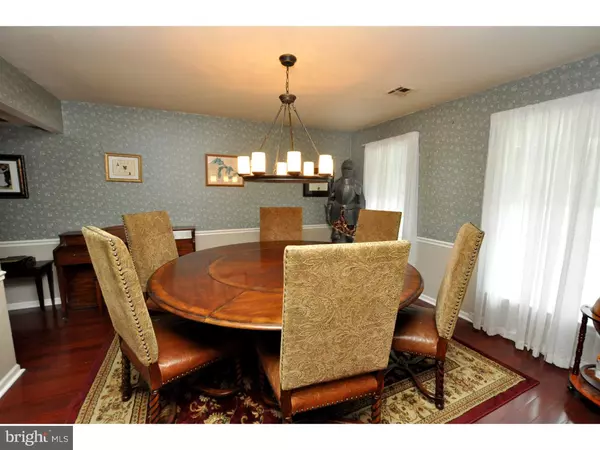$315,000
$324,900
3.0%For more information regarding the value of a property, please contact us for a free consultation.
4 Beds
3 Baths
2,663 SqFt
SOLD DATE : 11/19/2018
Key Details
Sold Price $315,000
Property Type Single Family Home
Sub Type Detached
Listing Status Sold
Purchase Type For Sale
Square Footage 2,663 sqft
Price per Sqft $118
Subdivision Carriage Park
MLS Listing ID 1006155846
Sold Date 11/19/18
Style Colonial
Bedrooms 4
Full Baths 2
Half Baths 1
HOA Y/N N
Abv Grd Liv Area 2,663
Originating Board TREND
Year Built 1988
Annual Tax Amount $9,433
Tax Year 2017
Lot Size 0.312 Acres
Acres 0.32
Lot Dimensions 85X160
Property Description
EXPERIENCE THE CONTENTMENT OF CONVENIENCE living in this spacious 2,663 sq ft Stratford model in Carriage Park with splashingly exciting inground pool. Open 2 story foyer with laminate flooring, formal dining room with chair railing where you can serve your guests in style, and formal living room with Bamboo flooring. Airy and spacious kitchen offers peninsula counter, generous sized pantry, newer appliances, lazy susan and labor saving layout. Serving-easy Breakfast room area with bay window is right off the kitchen and leads to entertaining ready family room. Separate main level laundry room. Master bedroom offers vaulted/cathedral ceilings and relaxing sitting room area that can be your private escape. Spacious master bath with adjoining walk-in closet completes the master bedroom suite. You will love the gentle splash of the water fall flowing into the inground pool 8' deep at one end that invites splishing and splashing! Covered front porch is a great place to spend a lazy afternoon. This home is nearby to the NJ Turnpike, Route 295, and all other major highways. Close to shopping and restaurants. Minutes to McGuire MDL base!
Location
State NJ
County Burlington
Area Eastampton Twp (20311)
Zoning RESID
Rooms
Other Rooms Living Room, Dining Room, Primary Bedroom, Bedroom 2, Bedroom 3, Kitchen, Family Room, Bedroom 1, Laundry, Other, Attic
Interior
Interior Features Primary Bath(s), Butlers Pantry, Ceiling Fan(s), Stall Shower, Dining Area
Hot Water Natural Gas
Heating Gas, Forced Air
Cooling Central A/C
Flooring Wood, Fully Carpeted, Tile/Brick
Equipment Built-In Range, Dishwasher, Refrigerator
Fireplace N
Window Features Bay/Bow
Appliance Built-In Range, Dishwasher, Refrigerator
Heat Source Natural Gas
Laundry Main Floor
Exterior
Exterior Feature Patio(s), Porch(es)
Parking Features Inside Access, Garage Door Opener
Garage Spaces 5.0
Fence Other
Pool In Ground
Utilities Available Cable TV
Water Access N
Roof Type Pitched,Shingle
Accessibility None
Porch Patio(s), Porch(es)
Attached Garage 2
Total Parking Spaces 5
Garage Y
Building
Lot Description Level, Open, Front Yard, Rear Yard, SideYard(s)
Story 2
Sewer Public Sewer
Water Public
Architectural Style Colonial
Level or Stories 2
Additional Building Above Grade
Structure Type Cathedral Ceilings,9'+ Ceilings
New Construction N
Schools
Elementary Schools Eastampton
School District Eastampton Township Public Schools
Others
Senior Community No
Tax ID 11-00901 01-00019
Ownership Fee Simple
Read Less Info
Want to know what your home might be worth? Contact us for a FREE valuation!

Our team is ready to help you sell your home for the highest possible price ASAP

Bought with Carla Z Campanella • RE/MAX Tri County
GET MORE INFORMATION
Agent | License ID: 0225193218 - VA, 5003479 - MD
+1(703) 298-7037 | jason@jasonandbonnie.com






