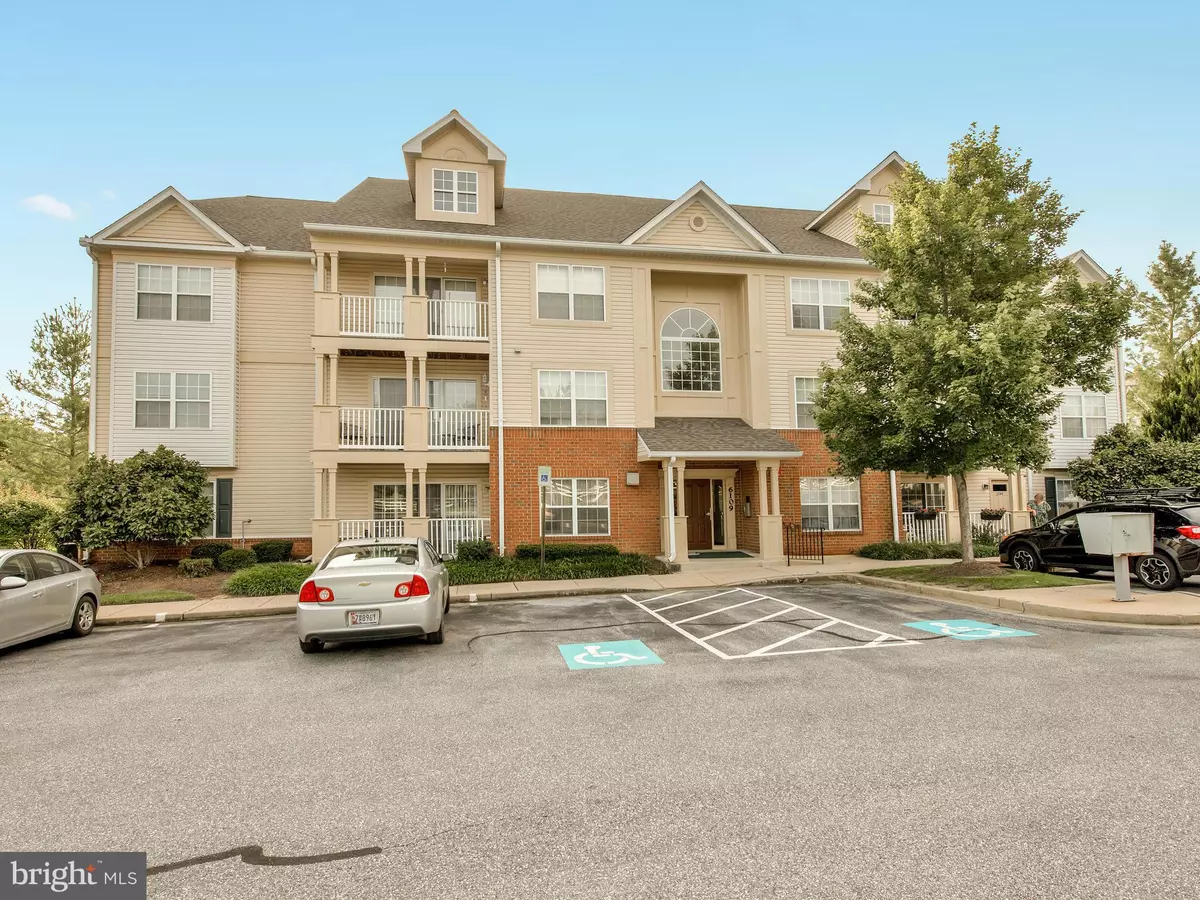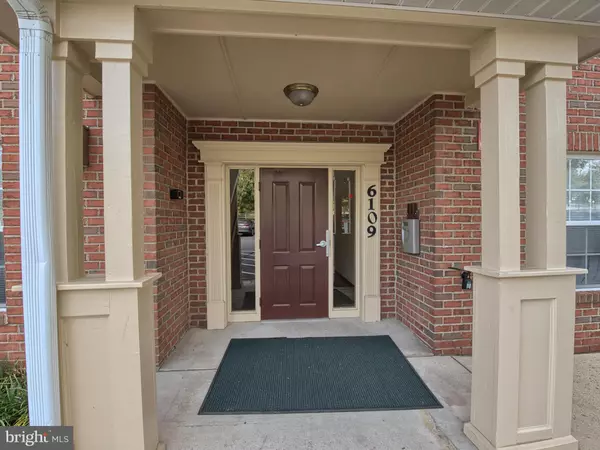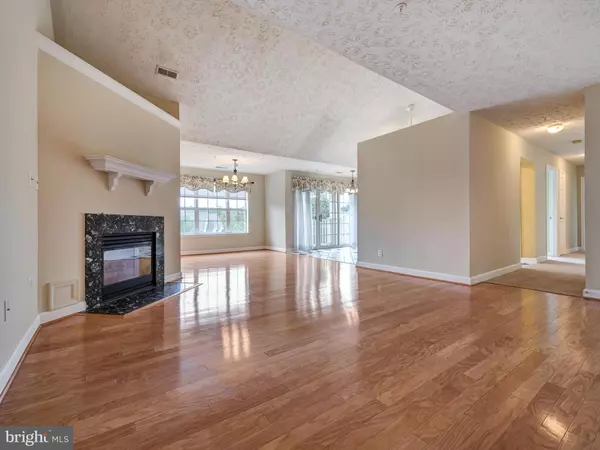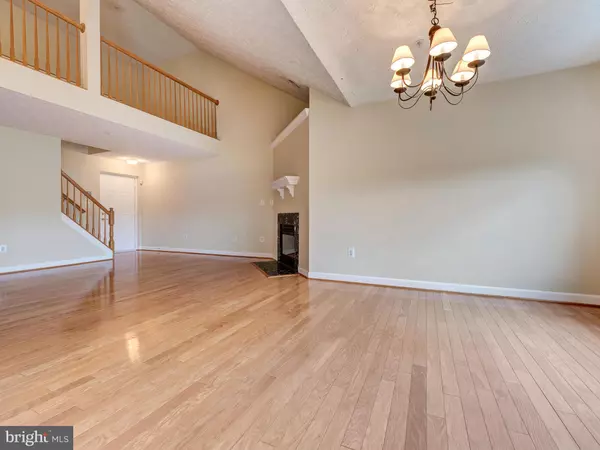$199,000
$199,000
For more information regarding the value of a property, please contact us for a free consultation.
2 Beds
2 Baths
1,243 SqFt
SOLD DATE : 11/16/2018
Key Details
Sold Price $199,000
Property Type Condo
Sub Type Condo/Co-op
Listing Status Sold
Purchase Type For Sale
Square Footage 1,243 sqft
Price per Sqft $160
Subdivision Spring Ridge
MLS Listing ID 1009908800
Sold Date 11/16/18
Style Colonial
Bedrooms 2
Full Baths 2
Condo Fees $230/mo
HOA Y/N N
Abv Grd Liv Area 1,243
Originating Board BRIGHT
Year Built 1997
Annual Tax Amount $2,139
Tax Year 2018
Property Description
Well maintained top floor condo with 2nd level loft for potential office/den. Freshly painted and new carpet throughout. Large family room with natural hardwood floors and gas fireplace and mantel. Spacious eat-in kitchen leads to balcony overlooking common area and walking trail. Master bedroom with bay window, walk-in closet, and en-suite full bath with soaking tub and separate shower. Vaulted ceilings. No city taxes. Oakdale High School district. Community offers many amenities: multiple pools; trails; sport courts; nearby restaurants and shopping.
Location
State MD
County Frederick
Zoning PND
Rooms
Main Level Bedrooms 2
Interior
Interior Features Attic, Carpet, Combination Dining/Living, Crown Moldings, Family Room Off Kitchen, Floor Plan - Open, Intercom, Kitchen - Table Space, Primary Bath(s), Pantry, Walk-in Closet(s), Window Treatments, Wood Floors
Hot Water Natural Gas
Heating Forced Air
Cooling Central A/C
Flooring Ceramic Tile, Hardwood, Carpet
Fireplaces Number 1
Fireplaces Type Fireplace - Glass Doors, Marble
Equipment Built-In Microwave, Built-In Range, Dishwasher, Disposal, Dryer - Electric, Exhaust Fan, Icemaker, Intercom, Oven/Range - Gas, Range Hood, Refrigerator, Washer, Water Heater
Furnishings No
Fireplace Y
Window Features Bay/Bow,Double Pane,Screens
Appliance Built-In Microwave, Built-In Range, Dishwasher, Disposal, Dryer - Electric, Exhaust Fan, Icemaker, Intercom, Oven/Range - Gas, Range Hood, Refrigerator, Washer, Water Heater
Heat Source Natural Gas
Exterior
Exterior Feature Balcony
Utilities Available Cable TV Available, Natural Gas Available, Phone Available, Water Available, Sewer Available
Amenities Available Basketball Courts, Bike Trail, Community Center, Common Grounds, Jog/Walk Path, Pool - Outdoor, Soccer Field, Swimming Pool, Tennis Courts, Tot Lots/Playground
Water Access N
View Garden/Lawn
Roof Type Asphalt,Shingle
Street Surface Black Top
Accessibility Doors - Lever Handle(s)
Porch Balcony
Garage N
Building
Story 2
Unit Features Garden 1 - 4 Floors
Foundation Slab
Sewer Public Sewer
Water Public
Architectural Style Colonial
Level or Stories 2
Additional Building Above Grade, Below Grade
Structure Type Dry Wall,Vaulted Ceilings
New Construction N
Schools
Elementary Schools Spring Ridge
Middle Schools Governor Thomas Johnson
High Schools Oakdale
School District Frederick County Public Schools
Others
HOA Fee Include Common Area Maintenance,Ext Bldg Maint,Lawn Maintenance,Management,Pool(s),Snow Removal,Trash
Senior Community No
Tax ID 1109300414
Ownership Condominium
Security Features Main Entrance Lock,Intercom,Electric Alarm
Horse Property N
Special Listing Condition Standard
Read Less Info
Want to know what your home might be worth? Contact us for a FREE valuation!

Our team is ready to help you sell your home for the highest possible price ASAP

Bought with Matthew A Nestor • Long & Foster Real Estate, Inc.
GET MORE INFORMATION
Agent | License ID: 0225193218 - VA, 5003479 - MD
+1(703) 298-7037 | jason@jasonandbonnie.com






