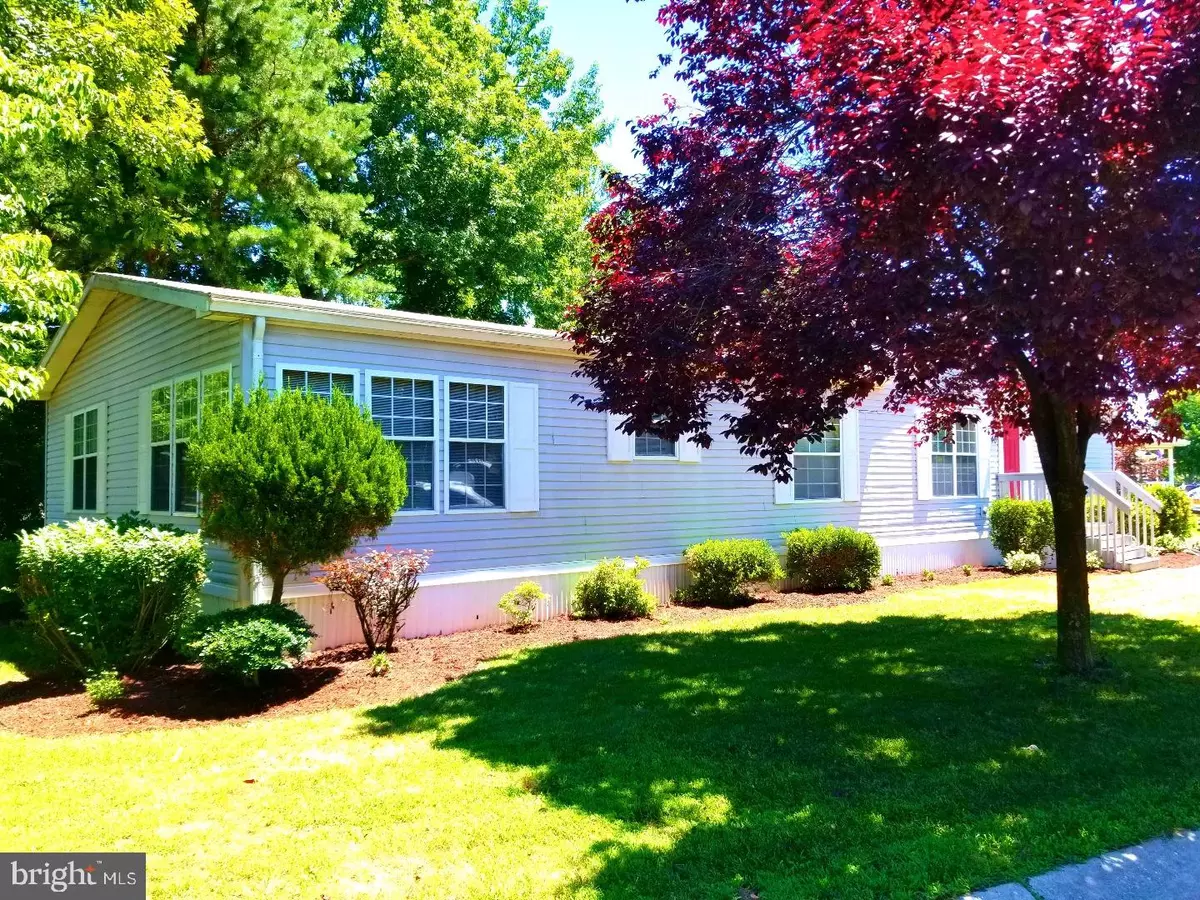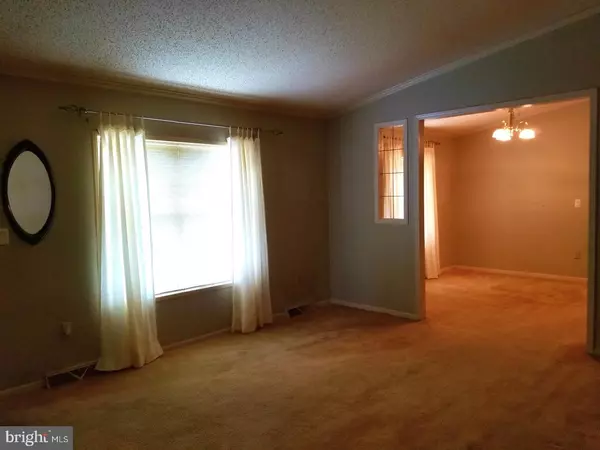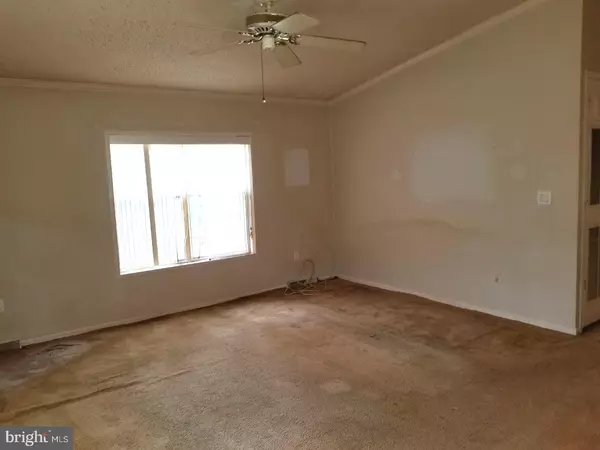$43,000
$45,000
4.4%For more information regarding the value of a property, please contact us for a free consultation.
2 Beds
2 Baths
1,700 SqFt
SOLD DATE : 11/16/2018
Key Details
Sold Price $43,000
Property Type Single Family Home
Sub Type Detached
Listing Status Sold
Purchase Type For Sale
Square Footage 1,700 sqft
Price per Sqft $25
Subdivision Shenandoah Village
MLS Listing ID 1002001478
Sold Date 11/16/18
Style Other
Bedrooms 2
Full Baths 2
HOA Fees $647/mo
HOA Y/N Y
Abv Grd Liv Area 1,700
Originating Board TREND
Year Built 1995
Tax Year 2017
Property Description
ALL OFFERS CONSIDERED. Diamond in the Rough! Home is located on a desireable corner lot on the finest street in Shenandoah Village. Appx. 1700 sq.ft. of one floor living- Large Living Room, Formal Dining Room, Huge Kitchen w/tons of cabinets, separate Breakfast Room, Family Room, Laundry Room, Master BR w/walk-in closet & French doors leading to Master Bath w/soaking tub, double sinks & stall shower, Bedroom #2 features double closets & private door to supersized Main Bath- complete with soaking tub & shower stall, hot water heater is new, dishwasher "AS IS", maintenance free vinyl siding, & shed. Lot rent is $647/mo. includes GTWP MUA & CCMUA sewer fees, Clubhouse privileges, pool, trash & recycle removal, street snow removal, Billiard room, Dance floor, full Kitchen, reading areas, shuffle board & more! Buyer responsible for Shenandoah Park application approval- $20. Being sold "AS IS-AS SEEN". Don't miss your opportunity to make this spacious home into a real gem!
Location
State NJ
County Camden
Area Gloucester Twp (20415)
Zoning RES
Rooms
Other Rooms Living Room, Dining Room, Primary Bedroom, Kitchen, Family Room, Bedroom 1, Laundry, Other, Attic
Interior
Interior Features Primary Bath(s), Butlers Pantry, Ceiling Fan(s), Stall Shower, Dining Area
Hot Water Natural Gas
Heating Gas, Hot Water
Cooling Central A/C
Flooring Fully Carpeted, Vinyl
Equipment Built-In Range, Dishwasher, Refrigerator
Fireplace N
Appliance Built-In Range, Dishwasher, Refrigerator
Heat Source Natural Gas
Laundry Main Floor
Exterior
Exterior Feature Patio(s)
Garage Spaces 2.0
Utilities Available Cable TV
Amenities Available Swimming Pool, Club House
Water Access N
Roof Type Pitched,Shingle
Accessibility None
Porch Patio(s)
Total Parking Spaces 2
Garage N
Building
Lot Description Open, Front Yard, Rear Yard, SideYard(s)
Story 1
Foundation Slab
Sewer Public Sewer
Water Public
Architectural Style Other
Level or Stories 1
Additional Building Above Grade
Structure Type Cathedral Ceilings
New Construction N
Schools
School District Gloucester Township Public Schools
Others
HOA Fee Include Pool(s),Common Area Maintenance,Snow Removal,Trash,Sewer,Health Club
Senior Community Yes
Ownership Land Lease
Pets Allowed Case by Case Basis
Read Less Info
Want to know what your home might be worth? Contact us for a FREE valuation!

Our team is ready to help you sell your home for the highest possible price ASAP

Bought with Daniella McFadden • Connection Realtors
GET MORE INFORMATION
Agent | License ID: 0225193218 - VA, 5003479 - MD
+1(703) 298-7037 | jason@jasonandbonnie.com






