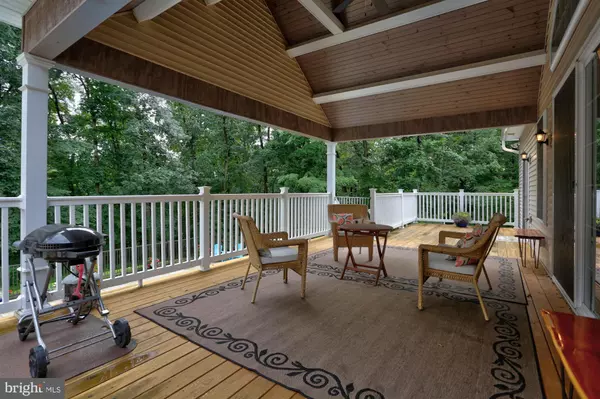$557,000
$569,900
2.3%For more information regarding the value of a property, please contact us for a free consultation.
4 Beds
3 Baths
4,950 SqFt
SOLD DATE : 11/16/2018
Key Details
Sold Price $557,000
Property Type Single Family Home
Sub Type Detached
Listing Status Sold
Purchase Type For Sale
Square Footage 4,950 sqft
Price per Sqft $112
Subdivision Hilldale Estates
MLS Listing ID 1005935579
Sold Date 11/16/18
Style Ranch/Rambler
Bedrooms 4
Full Baths 3
HOA Fees $12/ann
HOA Y/N Y
Abv Grd Liv Area 2,550
Originating Board BRIGHT
Year Built 2016
Annual Tax Amount $10,038
Tax Year 2018
Lot Size 3.000 Acres
Acres 3.35
Property Description
Welcome to The Stonewood, designed in Craftsman Style and Architecture, built by CNA Construction, one of Lancaster's premier custom builders. This beautiful home is only two years' old and located on 3.35 acres in the all new development of Hilldale Estates. This neighborhood offering peace, privacy and lots of trees is a must see! The very special Stonewood is a unique ranch home that features an abundance of superior amenities and quality workmanship. The home has nearly 5,000 sq ft of living space. The home offers two owner's bedrooms, one on the main level and one in the lower level, which makes it ideal for in-laws, guests or teenage quarters. The finished lower level is completely daylight, has multiple exits and is fully ready for a second kitchen if need be. There's a large patio outside the lower level that's adjacent to a fantastic in-ground pool. Ideal for entertaining! The upper level includes a very large deck that overlooks the pool area too. Besides the owner's bedroom, the main level includes two additional bedrooms that share a Jack and Jill bath. There's a family room, dining room and open office area on the main level as well. Coming in from the garage, you'll find the laundry room and mud room area that also includes a convenient shower. Highlighting the home are the CNA custom trim package, vaulted ceilings, coffered ceiling trim, columns, wainscoting, chair rail, crown moldings, as well as custom Italian tile in all showers, bathrooms and kitchen. Custom hardwood floors can be found in the family room, dining room and sitting area. Plenty of parking with attached and detached garages, both of which are oversized and hold two cars each. All window treatments stay, blinds are cordless, so they're easy to use and no cords make them safe if you have children or pets around. Existing home theater system in the lower level is reserved by the Seller. With an acceptable offer, the Seller will include a previously used home theater system in the sale. This truly is a gorgeous home with everything! Call now to schedule a showing!
Location
State PA
County Lancaster
Area Martic Twp (10543)
Zoning RESIDENTIAL
Rooms
Other Rooms Dining Room, Primary Bedroom, Sitting Room, Bedroom 2, Bedroom 3, Bedroom 4, Kitchen, Family Room, Laundry, Mud Room, Bathroom 2, Bathroom 3, Primary Bathroom, Half Bath
Basement Fully Finished, Outside Entrance
Main Level Bedrooms 3
Interior
Interior Features Ceiling Fan(s), Chair Railings, Crown Moldings, Entry Level Bedroom, Family Room Off Kitchen, Floor Plan - Open, Kitchen - Island, Primary Bath(s), Recessed Lighting, Wainscotting, Walk-in Closet(s), Window Treatments, Wood Floors
Hot Water Propane
Heating Forced Air
Cooling Central A/C
Fireplaces Number 1
Fireplaces Type Gas/Propane
Equipment Built-In Microwave, Built-In Range, Dishwasher, Disposal, Oven/Range - Gas, Refrigerator
Fireplace Y
Appliance Built-In Microwave, Built-In Range, Dishwasher, Disposal, Oven/Range - Gas, Refrigerator
Heat Source Bottled Gas/Propane
Laundry Main Floor
Exterior
Exterior Feature Deck(s), Patio(s), Porch(es)
Parking Features Garage - Front Entry, Garage - Side Entry, Garage Door Opener, Inside Access, Oversized
Garage Spaces 4.0
Fence Partially
Pool In Ground
Utilities Available Propane
Water Access N
View Trees/Woods
Roof Type Shingle
Accessibility None
Porch Deck(s), Patio(s), Porch(es)
Attached Garage 2
Total Parking Spaces 4
Garage Y
Building
Lot Description Backs to Trees
Story 1
Sewer On Site Septic
Water Well
Architectural Style Ranch/Rambler
Level or Stories 1
Additional Building Above Grade, Below Grade
New Construction N
Schools
Elementary Schools Martic
Middle Schools Marticville
High Schools Penn Manor
School District Penn Manor
Others
HOA Fee Include Snow Removal
Senior Community No
Tax ID 430-85144-0-0000
Ownership Fee Simple
SqFt Source Estimated
Security Features Security System,Smoke Detector
Acceptable Financing Cash, Conventional
Listing Terms Cash, Conventional
Financing Cash,Conventional
Special Listing Condition Standard
Read Less Info
Want to know what your home might be worth? Contact us for a FREE valuation!

Our team is ready to help you sell your home for the highest possible price ASAP

Bought with Brandon Hostetter • Coldwell Banker Realty
"My job is to find and attract mastery-based agents to the office, protect the culture, and make sure everyone is happy! "
GET MORE INFORMATION






