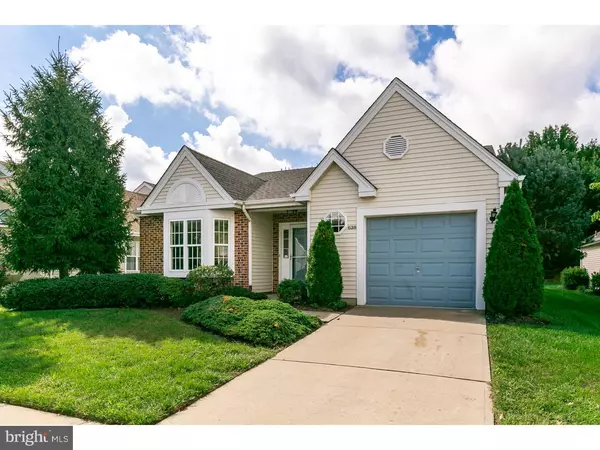$273,500
$289,900
5.7%For more information regarding the value of a property, please contact us for a free consultation.
2 Beds
2 Baths
1,483 SqFt
SOLD DATE : 11/15/2018
Key Details
Sold Price $273,500
Property Type Single Family Home
Sub Type Detached
Listing Status Sold
Purchase Type For Sale
Square Footage 1,483 sqft
Price per Sqft $184
Subdivision Holiday Village E
MLS Listing ID 1005612956
Sold Date 11/15/18
Style Ranch/Rambler
Bedrooms 2
Full Baths 2
HOA Fees $110/mo
HOA Y/N Y
Abv Grd Liv Area 1,483
Originating Board TREND
Year Built 1990
Annual Tax Amount $5,561
Tax Year 2017
Lot Size 5,200 Sqft
Acres 0.12
Lot Dimensions 0X0
Property Description
This is a move-in ready Haverhill II model home in the very popular 55+ community in Holiday Village East. This home has been almost completely updated. As you walk in you see the newly upgraded kitchen from the tiles & countertops to all new appliances. The large living-dining area has beautifully new hardwoods throughout. The den area is the perfect place to watch the game or relax with a good book. There is a sliding glass door that leads you to a brick patio which backs to woods giving you a chance to relax peacefully. Back down the hall there is a big guest room with the guest main bathroom right across. The laundry room sits at the end of the hallway, conveniently located for everyone. The size of the master suite will blow you away. Full bath, dual sinks, and a beautiful walk in closet. The 1 car garage features a workstation and pull down attic stairs for additional storage. The home has a 1 year roof with a 50 YEAR WARRANTY! All brand new appliances in the kitchen. The hot water heater was replaced in 2017, and brand new windows have been placed in the home. In addition to new hardwoods, the carpeting in both bedrooms has been replaced. As well as new tile and toilets in each bathroom. New paint in the living area, den, & garage. Light fixtures in the kitchen & living room have been replaced. The sprinkler system has been recently serviced. Holiday Village East offers a wonderful living community, schedule your showing today!
Location
State NJ
County Burlington
Area Mount Laurel Twp (20324)
Zoning RES
Rooms
Other Rooms Living Room, Dining Room, Primary Bedroom, Kitchen, Family Room, Bedroom 1, Other
Interior
Interior Features Kitchen - Eat-In
Hot Water Natural Gas
Heating Gas
Cooling Central A/C
Fireplace N
Heat Source Natural Gas
Laundry Main Floor
Exterior
Garage Spaces 2.0
Water Access N
Accessibility None
Total Parking Spaces 2
Garage N
Building
Story 1
Sewer Public Sewer
Water Public
Architectural Style Ranch/Rambler
Level or Stories 1
Additional Building Above Grade
New Construction N
Schools
School District Mount Laurel Township Public Schools
Others
Senior Community Yes
Tax ID 24-01602-00027
Ownership Fee Simple
Read Less Info
Want to know what your home might be worth? Contact us for a FREE valuation!

Our team is ready to help you sell your home for the highest possible price ASAP

Bought with Robin Nahama • BHHS Fox & Roach-Cherry Hill
GET MORE INFORMATION
Agent | License ID: 0225193218 - VA, 5003479 - MD
+1(703) 298-7037 | jason@jasonandbonnie.com






