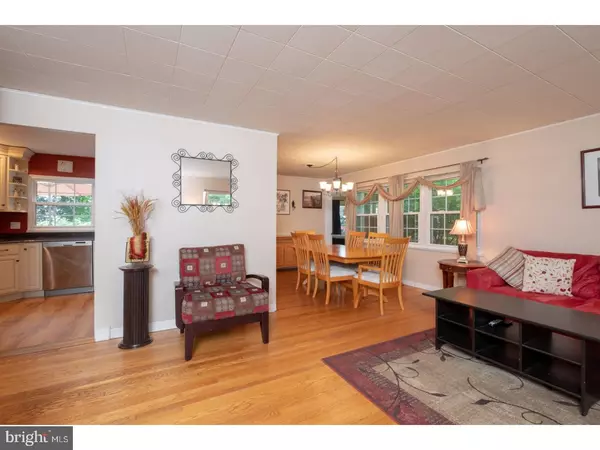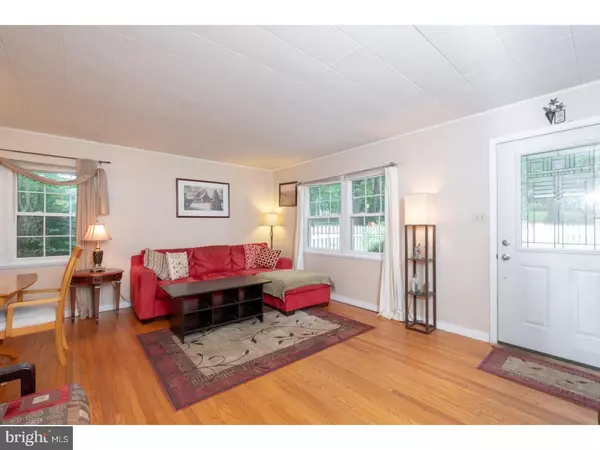$347,900
$347,900
For more information regarding the value of a property, please contact us for a free consultation.
3 Beds
2 Baths
1,377 SqFt
SOLD DATE : 11/14/2018
Key Details
Sold Price $347,900
Property Type Single Family Home
Sub Type Detached
Listing Status Sold
Purchase Type For Sale
Square Footage 1,377 sqft
Price per Sqft $252
Subdivision None Available
MLS Listing ID 1001972780
Sold Date 11/14/18
Style Ranch/Rambler
Bedrooms 3
Full Baths 2
HOA Y/N N
Abv Grd Liv Area 1,048
Originating Board TREND
Year Built 1950
Annual Tax Amount $3,658
Tax Year 2018
Lot Size 0.598 Acres
Acres 0.6
Property Description
This simply delightful ranch home is brimming with surprises inside and out. Need a 4th bedroom? Need a master suite? Peek into the sunroom and discover how you can have them with this versatile home! Situated on a picturesque tree-lined street, 32 Grubb Rd features just over a half acre with spacious front and back yards, a back deck, and a border of mature trees on all sides for a sense of privacy. There is curb appeal in spades with a charming, brand new white picket fence and attractive landscaping. Inside, convenient one-level living offers a bright and inviting floorplan with lots of natural light, hardwood flooring and a seamless flow between rooms. The living room opens right onto the dining room and both feature large windows and a neutral paint scheme. The kitchen overlooks the backyard and it enjoys a modern feel with white cabinets, stainless steel appliances, granite counters, and the most charming breakfast nook. This home also offers an incredible amount of versatility. The 3 traditional hall bedrooms all offer a good amount of natural light and share access to an updated hall bath, but it's the sunroom that offers delightfully surprising potential. This space is simply amazing with an attached bathroom and access to the back deck. It would make an impressive master bedroom retreat with lots of windows and peaceful views. Or, enjoy this room as a light-filled sunroom, expanding your space for entertaining and relaxation. Discover another beautifully versatile space when you head down to the finished basement. With built-in shelving and fun storage niches, the lower level is brimming with possibilities. Create a den, rec room, home office or more! Be sure to head out to the backyard to find your own bucolic outdoor oasis. The deck is spacious and a great spot for outdoor entertaining, while the backyard offers plenty of space for a game of catch. Peaceful and serene, this cute-as-a-button home is tucked into an attractive neighborhood that enjoys easy access to Rte 30, Malvern Borough and Paoli. The sellers are flexible with the close date you need, and they can accommodate a quick closing! Inquire today!
Location
State PA
County Chester
Area Willistown Twp (10354)
Zoning R3
Rooms
Other Rooms Living Room, Dining Room, Primary Bedroom, Bedroom 2, Kitchen, Bedroom 1
Basement Full
Interior
Interior Features Ceiling Fan(s)
Hot Water Electric
Heating Oil, Forced Air
Cooling Central A/C
Flooring Wood, Fully Carpeted
Fireplaces Number 1
Equipment Built-In Range, Dishwasher, Disposal, Built-In Microwave
Fireplace Y
Appliance Built-In Range, Dishwasher, Disposal, Built-In Microwave
Heat Source Oil
Laundry Lower Floor
Exterior
Exterior Feature Deck(s)
Parking Features Inside Access
Garage Spaces 4.0
Water Access N
Accessibility None
Porch Deck(s)
Attached Garage 1
Total Parking Spaces 4
Garage Y
Building
Lot Description Trees/Wooded, Front Yard, Rear Yard, SideYard(s)
Story 1
Sewer Public Sewer
Water Public
Architectural Style Ranch/Rambler
Level or Stories 1
Additional Building Above Grade, Below Grade
New Construction N
Schools
High Schools Great Valley
School District Great Valley
Others
Senior Community No
Tax ID 54-01P-0115
Ownership Fee Simple
Read Less Info
Want to know what your home might be worth? Contact us for a FREE valuation!

Our team is ready to help you sell your home for the highest possible price ASAP

Bought with Debbie Hepler • Keller Williams Real Estate -Exton
GET MORE INFORMATION
Agent | License ID: 0225193218 - VA, 5003479 - MD
+1(703) 298-7037 | jason@jasonandbonnie.com






