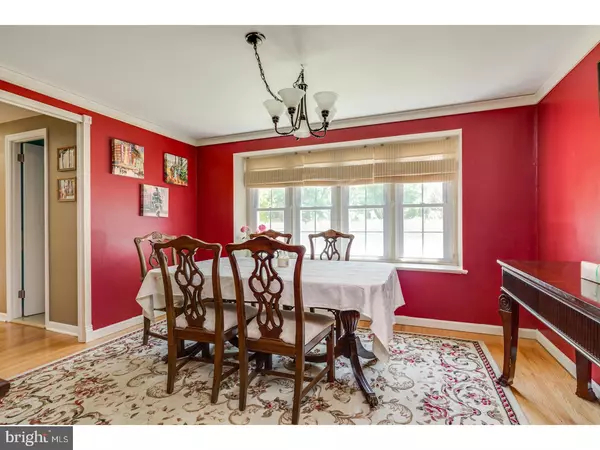$301,172
$305,000
1.3%For more information regarding the value of a property, please contact us for a free consultation.
4 Beds
3 Baths
2,141 SqFt
SOLD DATE : 11/02/2018
Key Details
Sold Price $301,172
Property Type Single Family Home
Sub Type Detached
Listing Status Sold
Purchase Type For Sale
Square Footage 2,141 sqft
Price per Sqft $140
Subdivision Barclay
MLS Listing ID 1001945580
Sold Date 11/02/18
Style Colonial
Bedrooms 4
Full Baths 2
Half Baths 1
HOA Y/N N
Abv Grd Liv Area 2,141
Originating Board TREND
Year Built 1962
Annual Tax Amount $10,450
Tax Year 2017
Lot Size 9,750 Sqft
Acres 0.22
Lot Dimensions 78X125
Property Description
Something to get your wheels turning! The Northfield model is popular for its flowing, spacious floorplan and this home will not disappoint! A lovely center hall opens to a spacious living room that offers a gorgeous double-sided fireplace with a mosaic tile surround and white mantle. The dining room on the other side is light & bright with a large front window and can be used for for both or informal gatherings. A large eat in kitchen features tons of space for cooking or gathering and comes with light pine cabinetry, a center island, granite-look counters and neutral tone ceramic tile backsplash. The convenient den area is adjacent to the kitchen and is on the other side of the fireplace so you can enjoy the warmth and charm from multiple areas including the kitchen. Sliders from the den lead you out to a wonderful screened porch perfect for relaxing after a long day. A big mud/laundry room, powder room, and access to the 1 car garage complete this main level. Upstairs, the master suite also has hardwoods, and comes with a large closet, sitting area and updated master bath. Three additional good sized bedrooms, all with hardwood floors, share a nicely updated full bath. Head down to a full, unfinished basement with a French drain that could be converted into a terrific extra rec-room if you desire to do so in the future. Storage is abundant throughout and this home also comes with a back yard shed set in the corner of the nice sized yard. Some of the more recent improvements include new windows and hot water heater. Located on popular Farmington Road and within walking distance to A. Russell Knight Elementary School, tot soccer fields & walking trails at the Croft Farm, plus minutes to everything Cherry Hill & Barclay are known for, this is a home you must put on your list! We are looking for a great offer to take to the bank right away!
Location
State NJ
County Camden
Area Cherry Hill Twp (20409)
Zoning RES
Direction Southeast
Rooms
Other Rooms Living Room, Dining Room, Primary Bedroom, Bedroom 2, Bedroom 3, Kitchen, Family Room, Bedroom 1, Laundry, Other, Attic
Basement Full, Unfinished
Interior
Interior Features Primary Bath(s), Kitchen - Island, Ceiling Fan(s), Stall Shower, Kitchen - Eat-In
Hot Water Natural Gas
Heating Gas, Forced Air
Cooling Central A/C
Flooring Wood, Fully Carpeted, Vinyl
Fireplaces Number 1
Fireplaces Type Brick
Equipment Cooktop, Oven - Wall, Dishwasher, Disposal
Fireplace Y
Window Features Replacement
Appliance Cooktop, Oven - Wall, Dishwasher, Disposal
Heat Source Natural Gas
Laundry Main Floor
Exterior
Exterior Feature Porch(es)
Parking Features Inside Access, Garage Door Opener
Garage Spaces 3.0
Fence Other
Utilities Available Cable TV
Water Access N
Roof Type Shingle
Accessibility None
Porch Porch(es)
Attached Garage 1
Total Parking Spaces 3
Garage Y
Building
Lot Description Level, Front Yard, Rear Yard
Story 2
Foundation Brick/Mortar
Sewer Public Sewer
Water Public
Architectural Style Colonial
Level or Stories 2
Additional Building Above Grade
New Construction N
Schools
Elementary Schools A. Russell Knight
Middle Schools Carusi
High Schools Cherry Hill High - West
School District Cherry Hill Township Public Schools
Others
Senior Community No
Tax ID 09-00404 24-00003
Ownership Fee Simple
Special Listing Condition Short Sale
Read Less Info
Want to know what your home might be worth? Contact us for a FREE valuation!

Our team is ready to help you sell your home for the highest possible price ASAP

Bought with Robert F Fargo • BHHS Fox & Roach-Cherry Hill
GET MORE INFORMATION
Agent | License ID: 0225193218 - VA, 5003479 - MD
+1(703) 298-7037 | jason@jasonandbonnie.com






