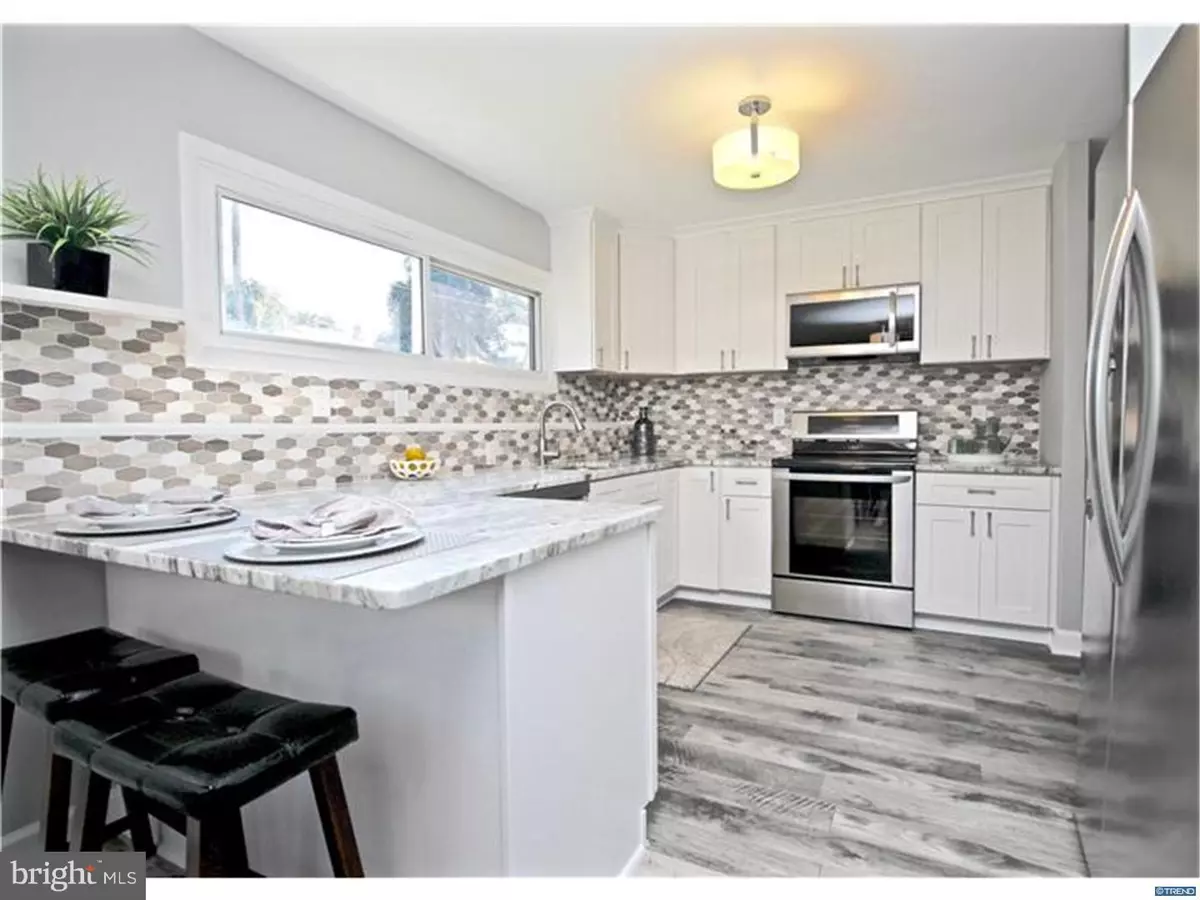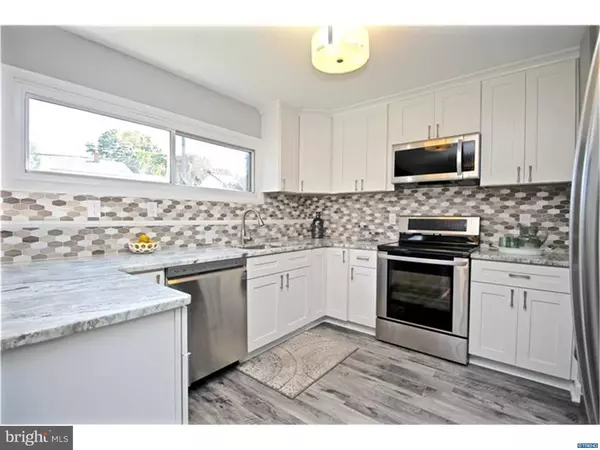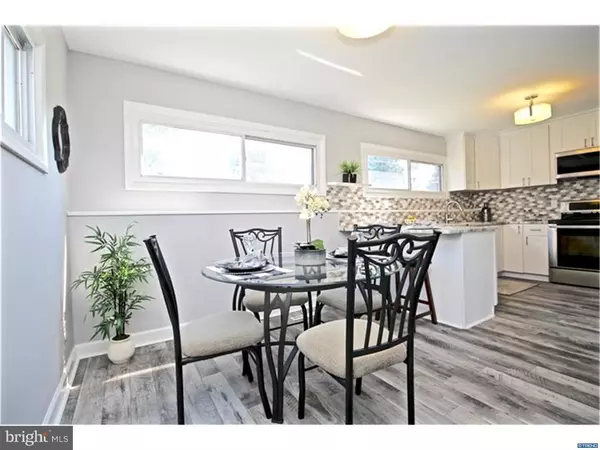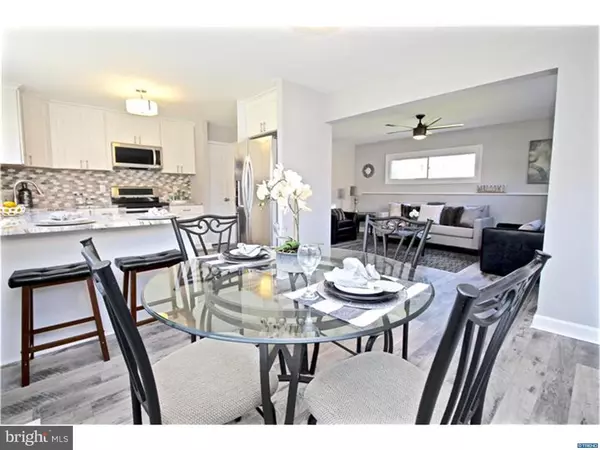$249,900
$249,900
For more information regarding the value of a property, please contact us for a free consultation.
4 Beds
2 Baths
1,825 SqFt
SOLD DATE : 11/05/2018
Key Details
Sold Price $249,900
Property Type Single Family Home
Sub Type Detached
Listing Status Sold
Purchase Type For Sale
Square Footage 1,825 sqft
Price per Sqft $136
Subdivision Rolling Hills
MLS Listing ID 1002631346
Sold Date 11/05/18
Style Colonial,Bi-level
Bedrooms 4
Full Baths 2
HOA Y/N N
Abv Grd Liv Area 1,825
Originating Board TREND
Year Built 1956
Annual Tax Amount $1,737
Tax Year 2017
Lot Size 7,841 Sqft
Acres 0.18
Lot Dimensions 70X110
Property Description
Another Beautiful Renovation by Morgan Home Management! Located in Rolling Hills, this gorgeous 4 Bedroom, 2 Full Bathroom Bi-Level has been renovated from top to bottom! The main level presents new gray flooring throughout the spacious living room, family room, dining area & custom kitchen. The kitchen showcases white cabinetry, stainless steel appliances, granite countertops, tasteful backsplash & bar seating! The main level is completed with a full bathroom featuring a walk-in shower surrounded in neutral tile & laundry area with exterior excess. The upper level presents 4 large bedrooms, each with ample closet space and ceiling fans. The upstairs hall bathroom features a beautiful white vanity with dual sinks and granite counter tops, brushed nickel fixtures & bath tub with tile surround. Additional features include fresh landscaping, large fenced in back yard & located just minutes from Kirkwood Highway, Rt 7 & 95! *Seller will provide 1 Year Home Warranty*
Location
State DE
County New Castle
Area Elsmere/Newport/Pike Creek (30903)
Zoning NC6.5
Rooms
Other Rooms Living Room, Primary Bedroom, Bedroom 2, Bedroom 3, Kitchen, Family Room, Bedroom 1
Interior
Interior Features Butlers Pantry, Ceiling Fan(s), Kitchen - Eat-In
Hot Water Natural Gas
Heating Gas, Forced Air
Cooling Central A/C
Flooring Wood, Fully Carpeted, Tile/Brick
Fireplace N
Heat Source Natural Gas
Laundry Main Floor
Exterior
Garage Spaces 3.0
Water Access N
Roof Type Shingle
Accessibility None
Total Parking Spaces 3
Garage N
Building
Lot Description Level
Sewer Public Sewer
Water Public
Architectural Style Colonial, Bi-level
Additional Building Above Grade
New Construction N
Schools
School District Red Clay Consolidated
Others
Senior Community No
Tax ID 08-050.20-272
Ownership Fee Simple
Read Less Info
Want to know what your home might be worth? Contact us for a FREE valuation!

Our team is ready to help you sell your home for the highest possible price ASAP

Bought with Laura Walker • Walker Realty Group LLC
GET MORE INFORMATION
Agent | License ID: 0225193218 - VA, 5003479 - MD
+1(703) 298-7037 | jason@jasonandbonnie.com






