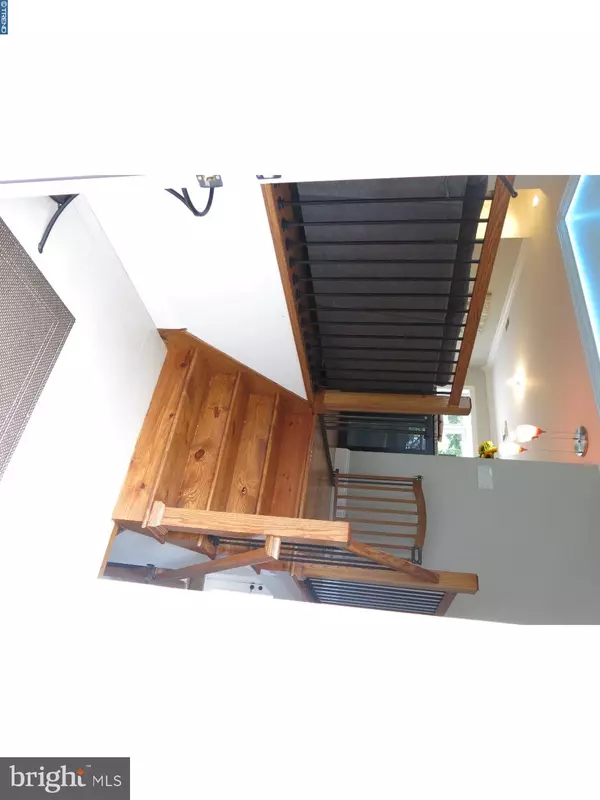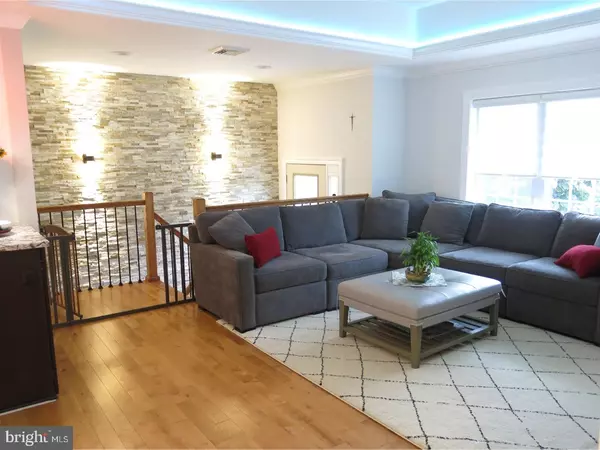$354,250
$367,900
3.7%For more information regarding the value of a property, please contact us for a free consultation.
4 Beds
2 Baths
1,804 SqFt
SOLD DATE : 11/08/2018
Key Details
Sold Price $354,250
Property Type Single Family Home
Sub Type Detached
Listing Status Sold
Purchase Type For Sale
Square Footage 1,804 sqft
Price per Sqft $196
Subdivision Langhorne Manor
MLS Listing ID 1002303526
Sold Date 11/08/18
Style Traditional,Bi-level
Bedrooms 4
Full Baths 1
Half Baths 1
HOA Y/N N
Abv Grd Liv Area 1,804
Originating Board TREND
Year Built 1959
Annual Tax Amount $5,838
Tax Year 2018
Lot Size 0.460 Acres
Acres 0.46
Lot Dimensions 139X144
Property Description
Totally renovated and tastefully updated, this lovely bi-level corner lot home in Langhorne Manor will not disappoint! Upon entering, the Foyer is highlighted by a dramatic Stone Accent Wall, Tile Flooring and wood & wrought-iron railings that are sure to impress. Up the stairway, the Open-Concept Living/Dining/Kitchen Rooms are stunning. The Living Room offers Hardwood Flooring, Tray Ceiling with custom lighting and Crown Moulding. Hardwood Flooring flows into the Dining Room, showcasing a Bay Window. The Kitchen is amazing - Granite Counters, Custom Ceramic Tile Backsplash, Stainless Steel Appliances, Ceramic Tile Flooring, Recessed Lighting in ceiling and under the cabinets, and tons of storage. Down the Hallway are Two Bedrooms and a most amazing Bathroom with jacuzzi Tub, Granite vanity, and a separate glass enclosed Shower Stall with custom tile work and a built-in shower seat. On the lower level, the huge Family Room offers recessed lighting, a Beverage Center with cabinetry, Granite counter & built-in beverage cooler, French Doors leading to the Custom Paver Patio, and fireplace stove with custom brick hearth & arched nooks. Down the hall is the Fourth Bedroom, currently used as an office, a large Laundry Room with tons of storage and a Powder Room. One car attached Garage. Plenty of off-street parking. Neshaminy School District - with 1 High School, 3 Middle Schools and 6 Elementary Schools. Close to all major roads - Route 1, I95 and PA Turnpike.
Location
State PA
County Bucks
Area Langhorne Manor Boro (10119)
Zoning RA
Rooms
Other Rooms Living Room, Dining Room, Primary Bedroom, Bedroom 2, Bedroom 3, Kitchen, Family Room, Bedroom 1, Laundry, Other
Basement Full
Interior
Interior Features WhirlPool/HotTub, Wet/Dry Bar, Stall Shower, Kitchen - Eat-In
Hot Water Electric
Heating Oil, Forced Air
Cooling Central A/C
Flooring Wood, Tile/Brick
Fireplaces Number 1
Fireplaces Type Brick
Equipment Built-In Range, Dishwasher, Refrigerator, Energy Efficient Appliances
Fireplace Y
Window Features Bay/Bow,Energy Efficient,Replacement
Appliance Built-In Range, Dishwasher, Refrigerator, Energy Efficient Appliances
Heat Source Oil
Laundry Lower Floor
Exterior
Exterior Feature Patio(s)
Garage Spaces 4.0
Utilities Available Cable TV
Water Access N
Roof Type Pitched,Shingle
Accessibility None
Porch Patio(s)
Attached Garage 1
Total Parking Spaces 4
Garage Y
Building
Lot Description Corner, Front Yard, Rear Yard, SideYard(s)
Sewer Public Sewer
Water Public
Architectural Style Traditional, Bi-level
Additional Building Above Grade
Structure Type Cathedral Ceilings
New Construction N
Schools
High Schools Neshaminy
School District Neshaminy
Others
Senior Community No
Tax ID 19-007-005
Ownership Fee Simple
Acceptable Financing Conventional, VA, FHA 203(b)
Listing Terms Conventional, VA, FHA 203(b)
Financing Conventional,VA,FHA 203(b)
Read Less Info
Want to know what your home might be worth? Contact us for a FREE valuation!

Our team is ready to help you sell your home for the highest possible price ASAP

Bought with Darcy A Terman • Century 21 Veterans-Newtown
GET MORE INFORMATION
Agent | License ID: 0225193218 - VA, 5003479 - MD
+1(703) 298-7037 | jason@jasonandbonnie.com






