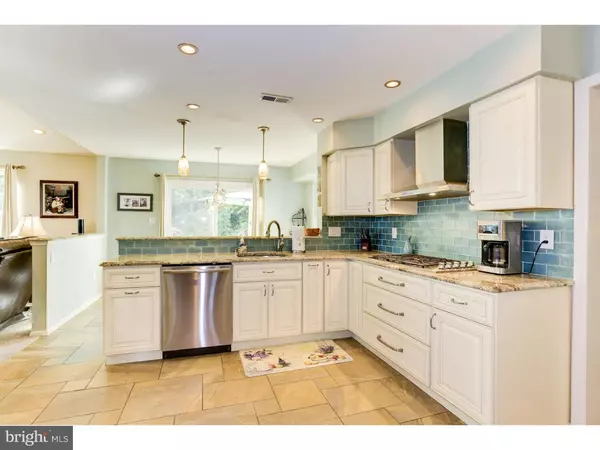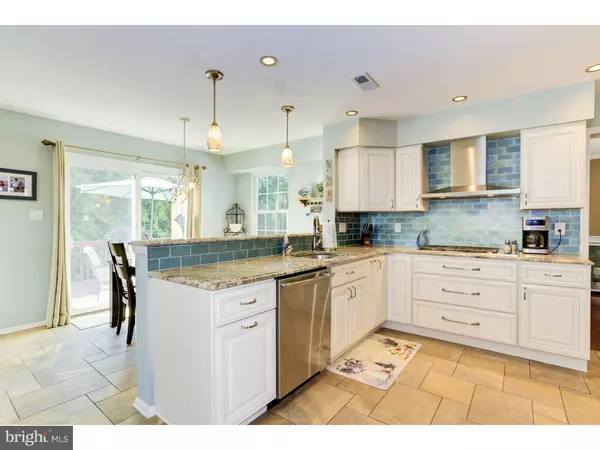$330,000
$319,900
3.2%For more information regarding the value of a property, please contact us for a free consultation.
3 Beds
3 Baths
2,699 SqFt
SOLD DATE : 11/07/2018
Key Details
Sold Price $330,000
Property Type Single Family Home
Sub Type Detached
Listing Status Sold
Purchase Type For Sale
Square Footage 2,699 sqft
Price per Sqft $122
Subdivision Summerhill
MLS Listing ID 1002358658
Sold Date 11/07/18
Style Colonial,Contemporary
Bedrooms 3
Full Baths 2
Half Baths 1
HOA Fees $33/ann
HOA Y/N Y
Abv Grd Liv Area 1,899
Originating Board TREND
Year Built 1994
Annual Tax Amount $9,423
Tax Year 2017
Lot Size 9,800 Sqft
Acres 0.22
Lot Dimensions 70X140
Property Description
Unbelievable upgrades and amazing location (backing to wooded area) with this beautiful home! Enter the foyer with Italian porcelain tile flowing into the gorgeous updated kitchen with custom cabinetry with "easy roll" drawers, top of the line granite, subway (glass) tiled backsplash, all UPGRADED stainless appliances to include gas cooktop with stainless vented hood, dishwasher, refrigerator plus pantry. The open concept works well breakfast room and adjacent family room with vaulted ceiling - great for entertaining! Did we forget to mention all the replacement Andersen windows and slider giving way to unbelievable views of all the trees while relaxing on your rear deck? The formal dining room features cherry hardwood floors, chair rail and wainscoting. The formal living room, half bath and laundry room with access to 2 car garage (electric opener) complete this level. Upper level features master bedroom with full bath (jacuzzi tub with jets) walk-in closet plus 2 additional bedrooms and main bath. The amazing stunning lower level (walk-out) is finished and great space for a game/exercise area (could possibly be used as a 4th bedroom since its a walk-out) with plenty of storage. HEAT, CENTRAL AIR, KITCHEN, ROOF approximately 3-4 YEARS OLD plus brand NEW 2 car garage door, newer shed, recessed lighting, interior doors and much more! Better hurry there is too much to mention in this unbelievable home!! Nothing to do but move in - everything's been done with attention to detail, in excellent condition with a designer's touch!
Location
State NJ
County Burlington
Area Delran Twp (20310)
Zoning RES
Rooms
Other Rooms Living Room, Dining Room, Primary Bedroom, Bedroom 2, Kitchen, Family Room, Bedroom 1, Laundry, Other
Basement Full, Outside Entrance
Interior
Interior Features Primary Bath(s), Butlers Pantry, Ceiling Fan(s), Stall Shower, Dining Area
Hot Water Natural Gas
Heating Gas, Forced Air, Energy Star Heating System
Cooling Central A/C
Flooring Wood, Fully Carpeted, Vinyl, Tile/Brick, Stone
Fireplaces Number 1
Fireplaces Type Gas/Propane
Equipment Built-In Range, Oven - Self Cleaning, Dishwasher, Disposal
Fireplace Y
Window Features Energy Efficient,Replacement
Appliance Built-In Range, Oven - Self Cleaning, Dishwasher, Disposal
Heat Source Natural Gas
Laundry Main Floor
Exterior
Exterior Feature Deck(s), Patio(s), Porch(es)
Parking Features Inside Access, Garage Door Opener
Garage Spaces 4.0
Utilities Available Cable TV
Water Access N
Roof Type Pitched,Shingle
Accessibility None
Porch Deck(s), Patio(s), Porch(es)
Attached Garage 2
Total Parking Spaces 4
Garage Y
Building
Lot Description Level, Trees/Wooded, Front Yard, Rear Yard, SideYard(s)
Story 2
Foundation Concrete Perimeter
Sewer Public Sewer
Water Public
Architectural Style Colonial, Contemporary
Level or Stories 2
Additional Building Above Grade, Below Grade
Structure Type Cathedral Ceilings
New Construction N
Schools
School District Delran Township Public Schools
Others
HOA Fee Include Common Area Maintenance
Senior Community No
Tax ID 10-00118 12-00012
Ownership Fee Simple
Acceptable Financing Conventional, VA, FHA 203(b)
Listing Terms Conventional, VA, FHA 203(b)
Financing Conventional,VA,FHA 203(b)
Read Less Info
Want to know what your home might be worth? Contact us for a FREE valuation!

Our team is ready to help you sell your home for the highest possible price ASAP

Bought with Dawn M Hogan • Weichert Realtors - Moorestown
GET MORE INFORMATION
Agent | License ID: 0225193218 - VA, 5003479 - MD
+1(703) 298-7037 | jason@jasonandbonnie.com






