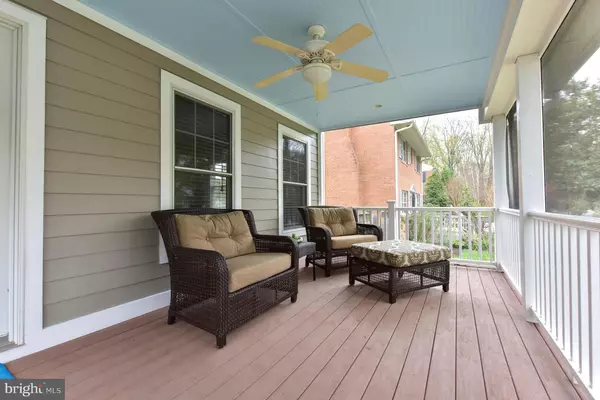$825,000
$834,616
1.2%For more information regarding the value of a property, please contact us for a free consultation.
4 Beds
5 Baths
3,200 SqFt
SOLD DATE : 11/01/2018
Key Details
Sold Price $825,000
Property Type Single Family Home
Sub Type Detached
Listing Status Sold
Purchase Type For Sale
Square Footage 3,200 sqft
Price per Sqft $257
Subdivision Collingwood Manor
MLS Listing ID 1001865600
Sold Date 11/01/18
Style Craftsman
Bedrooms 4
Full Baths 4
Half Baths 1
HOA Y/N N
Abv Grd Liv Area 3,200
Originating Board MRIS
Year Built 2009
Annual Tax Amount $9,698
Tax Year 2017
Lot Size 7,500 Sqft
Acres 0.17
Property Description
Not your ubiquitous suburban home.This gem feels like an elegant city detached TH yet the entry is thru a charming screened in porch, steps to the GW path, parkland & Potomac River. Large windows,high ceilings,custom wide crown molding & gorgeous wood floors on two levels& upper level has 3 en-suite bedrooms. Large & bright lower level perfect for Au pair, mother in law or home office.
Location
State VA
County Fairfax
Zoning 120
Rooms
Other Rooms Living Room, Dining Room, Primary Bedroom, Bedroom 2, Bedroom 3, Bedroom 4, Kitchen, Game Room, Family Room, Laundry
Basement Rear Entrance, Connecting Stairway, Sump Pump, Daylight, Partial, Fully Finished, Improved, Outside Entrance, Walkout Stairs, Windows
Interior
Interior Features Attic, Family Room Off Kitchen, Kitchen - Gourmet, Breakfast Area, Combination Kitchen/Living, Kitchen - Island, Kitchen - Table Space, Dining Area, Kitchen - Eat-In, Primary Bath(s), Built-Ins, Upgraded Countertops, Crown Moldings, Window Treatments, Recessed Lighting, Floor Plan - Traditional
Hot Water Natural Gas
Heating Forced Air
Cooling Central A/C, Ceiling Fan(s), Zoned
Fireplaces Number 1
Fireplaces Type Equipment, Gas/Propane, Mantel(s)
Equipment Dryer, Disposal, Dishwasher, Exhaust Fan, Oven/Range - Gas, Refrigerator, Icemaker, Dryer - Front Loading, Washer - Front Loading
Fireplace Y
Window Features Casement
Appliance Dryer, Disposal, Dishwasher, Exhaust Fan, Oven/Range - Gas, Refrigerator, Icemaker, Dryer - Front Loading, Washer - Front Loading
Heat Source Natural Gas
Exterior
Exterior Feature Screened, Porch(es), Patio(s)
Fence Other, Fully
Water Access N
View Trees/Woods
Roof Type Shingle
Accessibility None
Porch Screened, Porch(es), Patio(s)
Road Frontage Public
Garage N
Building
Lot Description Backs to Trees, Landscaping, Private
Story 3+
Sewer Public Sewer
Water Public
Architectural Style Craftsman
Level or Stories 3+
Additional Building Above Grade
Structure Type 9'+ Ceilings
New Construction N
Schools
Elementary Schools Waynewood
High Schools West Potomac
School District Fairfax County Public Schools
Others
Senior Community No
Tax ID 102-2-14-A -8
Ownership Fee Simple
Special Listing Condition Standard
Read Less Info
Want to know what your home might be worth? Contact us for a FREE valuation!

Our team is ready to help you sell your home for the highest possible price ASAP

Bought with Leslie Atkinson • Weichert, REALTORS
GET MORE INFORMATION
Agent | License ID: 0225193218 - VA, 5003479 - MD
+1(703) 298-7037 | jason@jasonandbonnie.com






