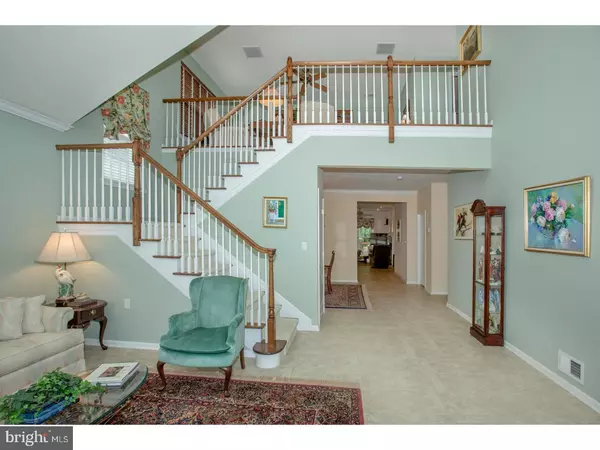$470,000
$454,900
3.3%For more information regarding the value of a property, please contact us for a free consultation.
3 Beds
3 Baths
2,490 SqFt
SOLD DATE : 09/28/2018
Key Details
Sold Price $470,000
Property Type Single Family Home
Sub Type Detached
Listing Status Sold
Purchase Type For Sale
Square Footage 2,490 sqft
Price per Sqft $188
Subdivision Vlg Grande At Bear
MLS Listing ID 1001939876
Sold Date 09/28/18
Style Colonial,Contemporary
Bedrooms 3
Full Baths 2
Half Baths 1
HOA Fees $240/mo
HOA Y/N Y
Abv Grd Liv Area 2,490
Originating Board TREND
Year Built 2002
Annual Tax Amount $8,352
Tax Year 2017
Lot Size 5,227 Sqft
Acres 0.12
Lot Dimensions 0X0
Property Description
Welcome to 115 Tunicflower Lane. This Beautiful Home is situated on a Premium Lot backing to Woods in the Desirable 55+ Adult Community Village Grande. With an Wonderful Open Floor Plan and Amazing Location this Largest Model, The Falston, Features: A Dramatic Two Story Foyer and Open Staircase; Ceramic Tile Flooring Throughout the Main Living Areas; Living Room with Vaulted Ceiling; Elegant Formal Dining Room with Crown Molding; Gourmet Kitchen with 42" Upgraded Cabinets, Large Island, Corian Countertops, Copper Backsplash, Recessed Lighting, Gas Cooking, Built-In Microwave and Pantry; a Delightful Sunny Breakfast Room with Sliding Doors to the Deck; Family Room with Custom Marble Fire Surround and Mantle; Private Master Bedroom Suite with Tray Ceiling, Walk-In Closet and Master Bathroom with Double Vanity, Glass Shower Enclosure and Soaking Tub; a First Floor Guest Bedroom; and a Convenient Powder Room and Laundry Room complete the Main Floor. Upstairs Boasts: A Fabulous Open Loft Area; a Well-Appointed Third Bedroom and a Full Bathroom. Step Outside on to the Deck overlooking the Wooded View and Private Yard ? The Perfect Place to Relax or Entertain. The Village Grande Amenities include: A Lavish Clubhouse with Card Rooms, Ballroom, Gym, Computer Room, Tennis, Indoor Lap Pool and Outdoor Pool. Minutes to Major Roadways, Train Station, Shopping, Restaurants, and Downtown Princeton.
Location
State NJ
County Mercer
Area West Windsor Twp (21113)
Zoning PRRC
Rooms
Other Rooms Living Room, Dining Room, Primary Bedroom, Bedroom 2, Kitchen, Family Room, Bedroom 1, Laundry, Other
Interior
Interior Features Primary Bath(s), Kitchen - Island, Butlers Pantry, Ceiling Fan(s), Sprinkler System, Stall Shower, Dining Area
Hot Water Natural Gas
Heating Gas, Forced Air
Cooling Central A/C
Flooring Fully Carpeted, Tile/Brick
Fireplaces Number 1
Fireplaces Type Marble
Equipment Oven - Self Cleaning, Disposal, Built-In Microwave
Fireplace Y
Appliance Oven - Self Cleaning, Disposal, Built-In Microwave
Heat Source Natural Gas
Laundry Main Floor
Exterior
Exterior Feature Deck(s)
Garage Spaces 2.0
Utilities Available Cable TV
Amenities Available Swimming Pool, Tennis Courts, Club House
Water Access N
Roof Type Pitched,Shingle
Accessibility None
Porch Deck(s)
Attached Garage 2
Total Parking Spaces 2
Garage Y
Building
Lot Description Level
Story 2
Sewer Public Sewer
Water Public
Architectural Style Colonial, Contemporary
Level or Stories 2
Additional Building Above Grade
Structure Type Cathedral Ceilings,High
New Construction N
Schools
School District West Windsor-Plainsboro Regional
Others
HOA Fee Include Pool(s),Common Area Maintenance,Snow Removal,Trash,Health Club,Management
Senior Community Yes
Tax ID 13-00035-00109 07
Ownership Fee Simple
Security Features Security System
Read Less Info
Want to know what your home might be worth? Contact us for a FREE valuation!

Our team is ready to help you sell your home for the highest possible price ASAP

Bought with Cheryl Washington • Keller Williams Real Estate - Princeton
GET MORE INFORMATION
Agent | License ID: 0225193218 - VA, 5003479 - MD
+1(703) 298-7037 | jason@jasonandbonnie.com






